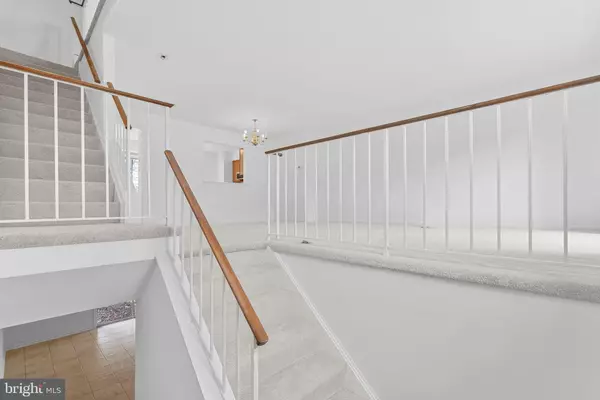$445,000
$470,000
5.3%For more information regarding the value of a property, please contact us for a free consultation.
3 Beds
3 Baths
1,699 SqFt
SOLD DATE : 08/27/2024
Key Details
Sold Price $445,000
Property Type Townhouse
Sub Type Interior Row/Townhouse
Listing Status Sold
Purchase Type For Sale
Square Footage 1,699 sqft
Price per Sqft $261
Subdivision Ballsford
MLS Listing ID VAPW2068102
Sold Date 08/27/24
Style Colonial
Bedrooms 3
Full Baths 2
Half Baths 1
HOA Fees $79/qua
HOA Y/N Y
Abv Grd Liv Area 1,299
Originating Board BRIGHT
Year Built 1988
Annual Tax Amount $3,805
Tax Year 2024
Lot Size 1,550 Sqft
Acres 0.04
Property Description
Fresh paint and new carpet throughout! Step into this stunning townhome boasting 3 bedrooms, 2.5 bathrooms, and a front load garage in the highly desirable Ballsford community. Upon entering, you're greeted by a foyer and expansive living room with new carpet and brilliant windows overlooking the community. The main level offers an open floor plan, highlighted by a large family room, half bathroom and well equipped kitchen. Showcasing oak cabinets, stainless steel appliances including a gas stove, double bowl sink, and pantry. Entertain effortlessly on the adjoining deck, perfect for BBQ.
Upstairs, discover the owner’s suite with a cathedral ceiling, separate closets and attached full bath with walk-in shower. The upper level also includes two additional bedrooms with ample closet space and a full bathroom.
Located with easy access to Route 234, Prince William Parkway, Route 29, and Interstate 66, this home is also conveniently situated near shops, restaurants, and the Manassas Historic District. Don't miss out on this incredible opportunity—schedule your showing appointment today!
Location
State VA
County Prince William
Zoning R6
Rooms
Basement Rear Entrance, Full, Partially Finished, Walkout Level
Interior
Interior Features Combination Dining/Living, Carpet, Dining Area, Floor Plan - Traditional, Kitchen - Eat-In, Kitchen - Table Space, Pantry, Primary Bath(s)
Hot Water Natural Gas
Heating Forced Air
Cooling Central A/C
Flooring Carpet, Tile/Brick
Fireplaces Number 1
Fireplaces Type Wood
Equipment Dishwasher, Disposal, Dryer, Oven/Range - Gas, Refrigerator, Washer, Built-In Microwave
Fireplace Y
Appliance Dishwasher, Disposal, Dryer, Oven/Range - Gas, Refrigerator, Washer, Built-In Microwave
Heat Source Natural Gas
Laundry Dryer In Unit, Washer In Unit
Exterior
Garage Garage - Front Entry
Garage Spaces 1.0
Fence Fully, Privacy, Wood
Amenities Available None
Waterfront N
Water Access N
Roof Type Asphalt
Accessibility None
Road Frontage Private
Parking Type Attached Garage
Attached Garage 1
Total Parking Spaces 1
Garage Y
Building
Story 3
Foundation Slab
Sewer Public Sewer
Water Public
Architectural Style Colonial
Level or Stories 3
Additional Building Above Grade, Below Grade
New Construction N
Schools
Elementary Schools Sinclair
Middle Schools Unity Braxton
High Schools Unity Reed
School District Prince William County Public Schools
Others
Pets Allowed Y
HOA Fee Include Common Area Maintenance,Management,Road Maintenance,Snow Removal
Senior Community No
Tax ID 7697-64-0363
Ownership Fee Simple
SqFt Source Assessor
Acceptable Financing Conventional, VA, Negotiable
Listing Terms Conventional, VA, Negotiable
Financing Conventional,VA,Negotiable
Special Listing Condition Standard
Pets Description No Pet Restrictions
Read Less Info
Want to know what your home might be worth? Contact us for a FREE valuation!

Our team is ready to help you sell your home for the highest possible price ASAP

Bought with Setareh Tabatabai • Long & Foster Real Estate, Inc.

"My job is to find and attract mastery-based agents to the office, protect the culture, and make sure everyone is happy! "






