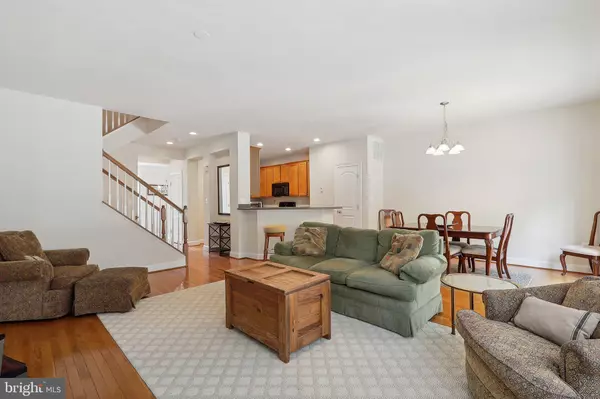$630,000
$630,000
For more information regarding the value of a property, please contact us for a free consultation.
3 Beds
4 Baths
2,565 SqFt
SOLD DATE : 07/29/2024
Key Details
Sold Price $630,000
Property Type Townhouse
Sub Type Interior Row/Townhouse
Listing Status Sold
Purchase Type For Sale
Square Footage 2,565 sqft
Price per Sqft $245
Subdivision South Market
MLS Listing ID VAPW2073724
Sold Date 07/29/24
Style Colonial
Bedrooms 3
Full Baths 2
Half Baths 2
HOA Fees $131/mo
HOA Y/N Y
Abv Grd Liv Area 2,112
Originating Board BRIGHT
Year Built 2010
Annual Tax Amount $5,648
Tax Year 2022
Lot Size 2,064 Sqft
Acres 0.05
Property Description
Welcome home to this meticulously maintained, single-owner townhome nestled in the amenity-rich community of The Villages of Piedmont! This spacious three-level unit boasts a 4-foot extension on all levels, offering a gourmet kitchen, generously sized bedrooms, and serene wooded views. Inside, you'll find new flooring on the lower level, along with updates such as a newer hot water heater (2021), AC unit (2019), and washer (2023). Enjoy the convenience of a large driveway, a 2-car garage, ample guest parking nearby, and additional outdoor living spaces including a large deck and a paver patio on the lower level. Residents here benefit from low HOA fees covering community social events and access to multiple pools, tennis courts, tot lots, walking paths, volleyball courts, and a clubhouse. Commuters will appreciate easy access to major routes including Routes 15 and 29, as well as Interstate 66, all within a short drive to Dulles International Airport. Located just minutes from shops, restaurants, retail, and the charming town of Haymarket, this home offers both convenience and comfort. Don't miss out—schedule your showing today and make this exceptional property yours!
Location
State VA
County Prince William
Zoning R6
Rooms
Other Rooms Living Room, Dining Room, Bedroom 2, Bedroom 3, Kitchen, Family Room, Bedroom 1, Great Room, Laundry, Bathroom 1, Bathroom 2, Half Bath
Basement Connecting Stairway, Front Entrance, Fully Finished, Outside Entrance, Walkout Level
Interior
Interior Features Attic, Carpet, Ceiling Fan(s), Chair Railings, Crown Moldings, Dining Area, Floor Plan - Open, Kitchen - Gourmet, Pantry, Soaking Tub, Stall Shower, Tub Shower, Walk-in Closet(s), Window Treatments, Wood Floors
Hot Water Natural Gas
Heating Central
Cooling Central A/C
Flooring Carpet, Ceramic Tile, Hardwood, Luxury Vinyl Plank
Equipment Built-In Microwave, Dishwasher, Disposal, Dryer, Exhaust Fan, Humidifier, Microwave, Refrigerator, Stove, Washer, Water Heater
Furnishings No
Fireplace N
Window Features Double Pane,Insulated,Screens
Appliance Built-In Microwave, Dishwasher, Disposal, Dryer, Exhaust Fan, Humidifier, Microwave, Refrigerator, Stove, Washer, Water Heater
Heat Source Natural Gas
Laundry Upper Floor, Washer In Unit, Dryer In Unit
Exterior
Exterior Feature Deck(s), Patio(s)
Garage Garage - Front Entry, Garage Door Opener
Garage Spaces 2.0
Amenities Available Basketball Courts, Common Grounds, Community Center, Jog/Walk Path, Pool - Outdoor, Recreational Center, Tennis Courts, Tot Lots/Playground, Volleyball Courts
Waterfront N
Water Access N
Roof Type Architectural Shingle
Accessibility None
Porch Deck(s), Patio(s)
Parking Type Attached Garage, Driveway, On Street
Attached Garage 2
Total Parking Spaces 2
Garage Y
Building
Lot Description Backs to Trees
Story 3
Foundation Block
Sewer Public Sewer
Water Public
Architectural Style Colonial
Level or Stories 3
Additional Building Above Grade, Below Grade
Structure Type 9'+ Ceilings,Dry Wall,High,2 Story Ceilings,Vaulted Ceilings
New Construction N
Schools
Elementary Schools Haymarket
Middle Schools Ronald Wilson Regan
High Schools Battlefield
School District Prince William County Public Schools
Others
Pets Allowed Y
HOA Fee Include Insurance,Common Area Maintenance,Management,Pool(s),Recreation Facility,Snow Removal,Trash
Senior Community No
Tax ID 7297-08-1062
Ownership Fee Simple
SqFt Source Assessor
Security Features Security System
Acceptable Financing Cash, Conventional, FHA, VA, Other
Listing Terms Cash, Conventional, FHA, VA, Other
Financing Cash,Conventional,FHA,VA,Other
Special Listing Condition Standard
Pets Description No Pet Restrictions
Read Less Info
Want to know what your home might be worth? Contact us for a FREE valuation!

Our team is ready to help you sell your home for the highest possible price ASAP

Bought with Bethany E Kelley • Berkshire Hathaway HomeServices PenFed Realty

"My job is to find and attract mastery-based agents to the office, protect the culture, and make sure everyone is happy! "






