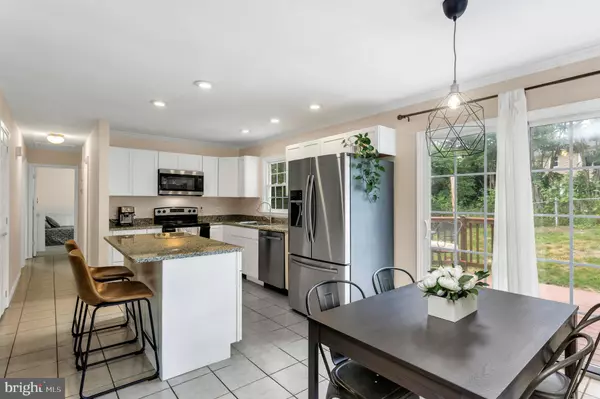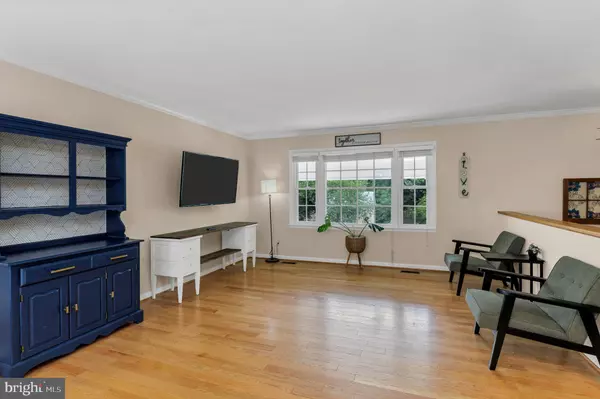$390,000
$389,900
For more information regarding the value of a property, please contact us for a free consultation.
4 Beds
3 Baths
2,145 SqFt
SOLD DATE : 07/22/2024
Key Details
Sold Price $390,000
Property Type Single Family Home
Sub Type Detached
Listing Status Sold
Purchase Type For Sale
Square Footage 2,145 sqft
Price per Sqft $181
Subdivision Sheraton Hills
MLS Listing ID VASP2025650
Sold Date 07/22/24
Style Split Foyer
Bedrooms 4
Full Baths 2
Half Baths 1
HOA Y/N N
Abv Grd Liv Area 1,100
Originating Board BRIGHT
Year Built 1971
Annual Tax Amount $1,997
Tax Year 2022
Property Description
Welcome home to this charming 4-bedroom, 2.5-bathroom brick split-level nestled in a desirable, established neighborhood. Conveniently located near 95 and commuter lots, this property offers both comfort and accessibility. Step inside to discover a beautifully updated kitchen boasting new countertops, cabinets, stove, and microwave - all installed in 2024. Enjoy preparing meals in this modern space, perfect for entertaining guests or simply enjoying family dinners. Bathrooms recently updated in 2023, ensuring a fresh and contemporary feel throughout the home. Lower level features a beautiful brick fireplace, and a spacious living area. Outside, you'll find a fenced backyard, providing privacy and security for outdoor activities or gatherings with loved ones. Whether you're hosting a barbecue or simply enjoying some sunshine, this backyard offers the ideal space to make memories. Don’t miss out on this beautiful home- Schedule your showing today!
Location
State VA
County Spotsylvania
Zoning R1
Rooms
Other Rooms Living Room, Dining Room, Kitchen
Basement Fully Finished, Improved, Outside Entrance, Walkout Stairs
Main Level Bedrooms 3
Interior
Interior Features Kitchen - Island, Kitchen - Eat-In, Window Treatments, Stove - Wood, Crown Moldings, Wood Floors, Floor Plan - Traditional, Ceiling Fan(s), Breakfast Area, Carpet, Combination Kitchen/Dining, Dining Area, Floor Plan - Open, Kitchen - Gourmet, Kitchen - Table Space, Pantry, Primary Bath(s), Recessed Lighting, Tub Shower, Upgraded Countertops, Other
Hot Water Natural Gas
Heating Forced Air
Cooling Central A/C, Ceiling Fan(s)
Flooring Ceramic Tile, Carpet, Wood
Fireplaces Number 1
Fireplaces Type Wood
Equipment Built-In Microwave, Cooktop, Dishwasher, Dryer, Icemaker, Oven - Wall, Refrigerator, Washer, Water Heater
Fireplace Y
Appliance Built-In Microwave, Cooktop, Dishwasher, Dryer, Icemaker, Oven - Wall, Refrigerator, Washer, Water Heater
Heat Source Natural Gas
Laundry Has Laundry
Exterior
Exterior Feature Deck(s), Porch(es)
Fence Chain Link, Fully
Waterfront N
Water Access N
Roof Type Architectural Shingle
Accessibility None
Porch Deck(s), Porch(es)
Parking Type Driveway
Garage N
Building
Story 2
Foundation Other
Sewer Public Sewer
Water Public
Architectural Style Split Foyer
Level or Stories 2
Additional Building Above Grade, Below Grade
New Construction N
Schools
Elementary Schools Salem
Middle Schools Chancellor
High Schools Chancellor
School District Spotsylvania County Public Schools
Others
Senior Community No
Tax ID 22B2-83-
Ownership Fee Simple
SqFt Source Assessor
Special Listing Condition Standard
Read Less Info
Want to know what your home might be worth? Contact us for a FREE valuation!

Our team is ready to help you sell your home for the highest possible price ASAP

Bought with Stefan A Scholz • Redfin Corporation

"My job is to find and attract mastery-based agents to the office, protect the culture, and make sure everyone is happy! "






