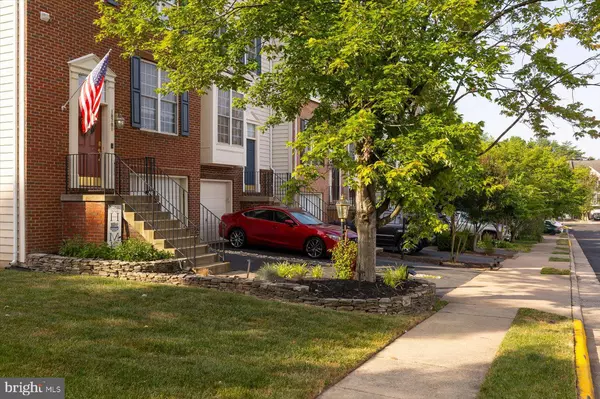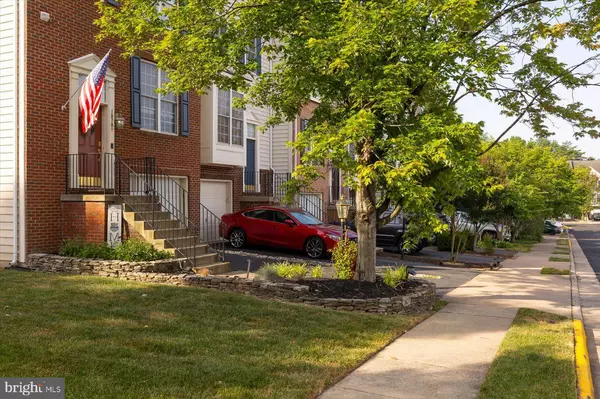$565,000
$575,000
1.7%For more information regarding the value of a property, please contact us for a free consultation.
3 Beds
4 Baths
2,261 SqFt
SOLD DATE : 07/19/2024
Key Details
Sold Price $565,000
Property Type Townhouse
Sub Type End of Row/Townhouse
Listing Status Sold
Purchase Type For Sale
Square Footage 2,261 sqft
Price per Sqft $249
Subdivision Hensley Ridge
MLS Listing ID VAPW2074604
Sold Date 07/19/24
Style Traditional
Bedrooms 3
Full Baths 2
Half Baths 2
HOA Fees $98/mo
HOA Y/N Y
Abv Grd Liv Area 1,696
Originating Board BRIGHT
Year Built 2003
Annual Tax Amount $4,717
Tax Year 2022
Lot Size 2,957 Sqft
Acres 0.07
Property Description
Step into contemporary comfort and convenience with this charming townhouse nestled in the heart of Manassas. Built in 2003, this well-maintained residence offers a blend of modern amenities and timeless elegance, spanning 2,261 square feet of meticulously designed living space.
Upon arrival, you'll be greeted by a classic brick exterior that exudes curb appeal and invites you into a warm and inviting home. Step through the front door into a welcoming foyer, where gleaming hardwood floors and an abundance of natural light set the tone for the sophisticated interiors.
The main level features a spacious and airy living area, perfect for relaxing or entertaining guests. Gather around the cozy fireplace on chilly evenings, or step outside through sliding glass doors to the private patio area, ideal for enjoying morning coffee or alfresco dining.
Adjacent to the living area is a well-appointed kitchen, complete with sleek granite countertops, stylish cabinetry, and a suite of modern appliances including a dishwasher, microwave, and refrigerator. The adjacent dining area offers ample space for family meals or casual gatherings, making it the heart of the home.
Upstairs, retreat to the comfort of the expansive master suite, featuring a serene bedroom, generous closet space, and a private en-suite bathroom with a luxurious soaking tub and separate shower. Two additional well-appointed bedrooms on this level provide plenty of space for family members, guests, or a home office, each offering comfortable accommodations and access to a shared full bathroom.
The finished basement adds versatility and additional living space to the home, offering a perfect spot for a media room, home gym, or recreation area. A third full bathroom on this level ensures convenience and privacy for residents and visitors alike.
Outside, enjoy the convenience of a two-car attached garage, providing ample storage space and protection for vehicles from the elements. The low-maintenance yard and patio area offer a private outdoor oasis, perfect for enjoying the fresh air and sunshine.
Located in a desirable community with a low monthly HOA fee of $82, this townhouse offers easy access to shopping, dining, and entertainment options in Manassas. Enjoy the convenience of central heating and cooling, ensuring year-round comfort and efficiency.
With its prime location, spacious layout, and modern amenities, this townhouse presents a rare opportunity to embrace stylish and convenient living in Manassas. Don't miss your chance to make this exceptional property your new home. Schedule your private showing today and discover all that this wonderful townhouse has to offer.
Location
State VA
County Prince William
Zoning R6
Rooms
Other Rooms Family Room
Basement Daylight, Partial, Fully Finished, Poured Concrete, Side Entrance, Walkout Level
Interior
Interior Features Breakfast Area, Walk-in Closet(s), Bathroom - Soaking Tub, Attic, Ceiling Fan(s), Crown Moldings, Dining Area, Floor Plan - Traditional, Kitchen - Eat-In, Kitchen - Gourmet, Primary Bath(s), Pantry, Recessed Lighting, Bathroom - Tub Shower, Wood Floors
Hot Water Natural Gas
Heating Heat Pump(s)
Cooling Central A/C
Fireplaces Number 1
Fireplaces Type Gas/Propane
Equipment Built-In Microwave, Dishwasher, Disposal, Exhaust Fan, Icemaker, Oven - Self Cleaning, Oven/Range - Gas, Refrigerator, Water Heater
Fireplace Y
Appliance Built-In Microwave, Dishwasher, Disposal, Exhaust Fan, Icemaker, Oven - Self Cleaning, Oven/Range - Gas, Refrigerator, Water Heater
Heat Source Natural Gas
Laundry Hookup, Basement
Exterior
Garage Garage - Front Entry
Garage Spaces 3.0
Utilities Available Natural Gas Available, Electric Available, Cable TV Available, Water Available, Sewer Available
Amenities Available Common Grounds, Tot Lots/Playground, Reserved/Assigned Parking
Waterfront N
Water Access N
Roof Type Asphalt
Accessibility None
Parking Type Attached Garage, Driveway, Parking Lot
Attached Garage 1
Total Parking Spaces 3
Garage Y
Building
Story 2
Foundation Slab
Sewer Public Septic, Public Sewer
Water Public
Architectural Style Traditional
Level or Stories 2
Additional Building Above Grade, Below Grade
New Construction N
Schools
Elementary Schools Bennett
Middle Schools Parkside
High Schools Brentsville
School District Prince William County Public Schools
Others
Pets Allowed Y
HOA Fee Include Trash,Common Area Maintenance,Snow Removal,Management
Senior Community No
Tax ID 7794-17-6660
Ownership Fee Simple
SqFt Source Assessor
Acceptable Financing Cash, VA, FHA, Conventional
Listing Terms Cash, VA, FHA, Conventional
Financing Cash,VA,FHA,Conventional
Special Listing Condition Standard
Pets Description No Pet Restrictions
Read Less Info
Want to know what your home might be worth? Contact us for a FREE valuation!

Our team is ready to help you sell your home for the highest possible price ASAP

Bought with Katherine Giuliana Navarro-Guillen • Samson Properties

"My job is to find and attract mastery-based agents to the office, protect the culture, and make sure everyone is happy! "






