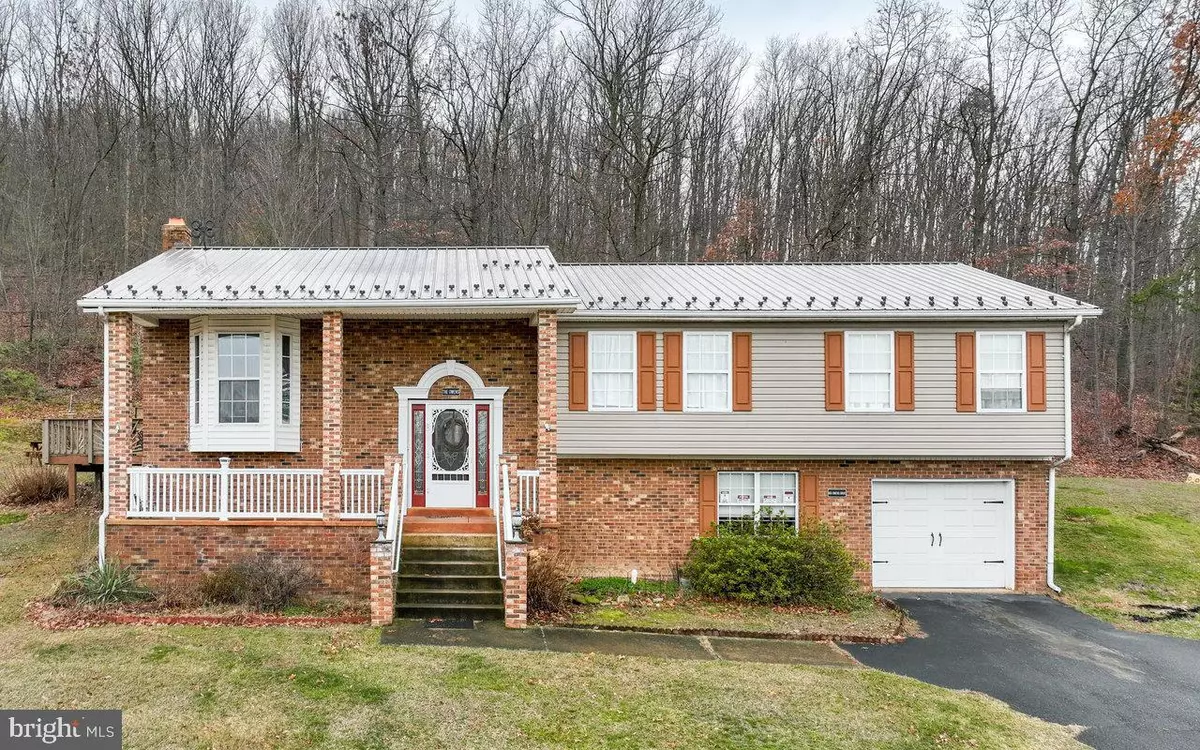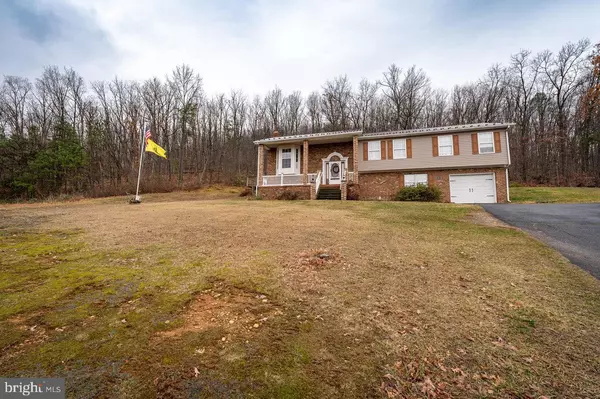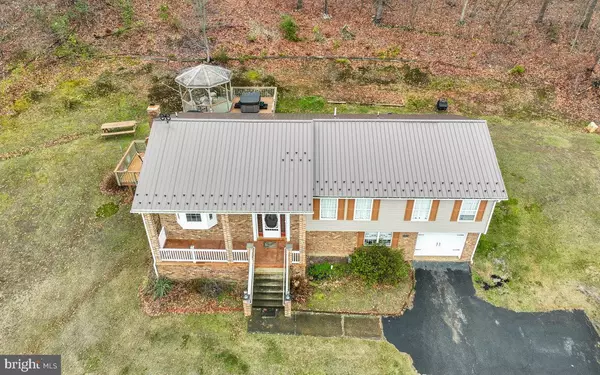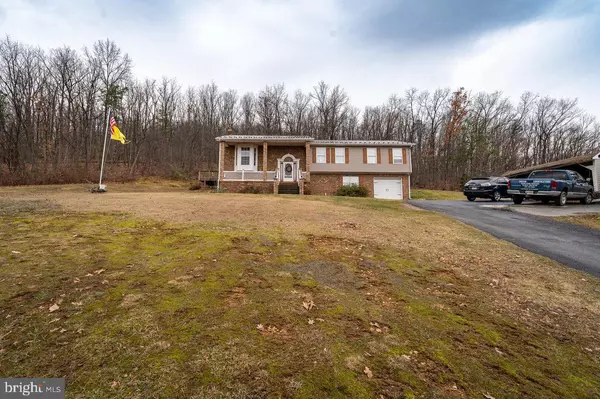$400,000
$425,000
5.9%For more information regarding the value of a property, please contact us for a free consultation.
4 Beds
3 Baths
2,666 SqFt
SOLD DATE : 06/27/2024
Key Details
Sold Price $400,000
Property Type Single Family Home
Sub Type Detached
Listing Status Sold
Purchase Type For Sale
Square Footage 2,666 sqft
Price per Sqft $150
Subdivision None Available
MLS Listing ID VAPA2003192
Sold Date 06/27/24
Style Split Level
Bedrooms 4
Full Baths 2
Half Baths 1
HOA Y/N N
Abv Grd Liv Area 1,601
Originating Board BRIGHT
Year Built 1992
Annual Tax Amount $1,789
Tax Year 2022
Lot Size 1.711 Acres
Acres 1.71
Property Description
Welcome to this wonderfully maintained Split-Level in the Town of Stanley, VA. Here you'll find a beautifully remodeled kitchen with new appliances, granite countertops, and tiled backsplash. Large living area with a bay window and dining room that are just off of the kitchen. Down the hall, there is a remodeled full bath, two bedrooms and a linen closet. Spacious primary bedroom with a full bath attached and large walk-in closet. The downstairs has an additional living area with a woodstove, a bedroom, half bath that has the hookup to easily add a shower/bath, and large closet. The garage and workspace are also on the lower level, along with a laundry room. Out back, there is a wraparound deck with a mountain view that is simply breathtaking. Enjoy these views from the deck or gazebo with a cup of coffee in the morning. The backyard meets the woods for some extra peace and quiet. In town limits for the ease of town water, sewer, and trash pickup, yet far enough away you'd never guess you were in town. Come see this stunning property today and make it yours!
Location
State VA
County Page
Zoning A
Rooms
Basement Garage Access
Main Level Bedrooms 3
Interior
Interior Features Stove - Wood, Upgraded Countertops, Wood Floors
Hot Water Electric
Heating Heat Pump(s), Wood Burn Stove
Cooling Central A/C
Fireplace N
Heat Source Electric, Wood
Exterior
Garage Garage - Front Entry, Additional Storage Area
Garage Spaces 1.0
Waterfront N
Water Access N
Roof Type Metal
Accessibility None
Parking Type Attached Garage
Attached Garage 1
Total Parking Spaces 1
Garage Y
Building
Story 2
Foundation Slab
Sewer Public Sewer
Water Public
Architectural Style Split Level
Level or Stories 2
Additional Building Above Grade, Below Grade
New Construction N
Schools
School District Page County Public Schools
Others
Senior Community No
Tax ID 80 A 143A
Ownership Fee Simple
SqFt Source Assessor
Special Listing Condition Standard
Read Less Info
Want to know what your home might be worth? Contact us for a FREE valuation!

Our team is ready to help you sell your home for the highest possible price ASAP

Bought with Sarah Carper • Preslee Real Estate

"My job is to find and attract mastery-based agents to the office, protect the culture, and make sure everyone is happy! "






