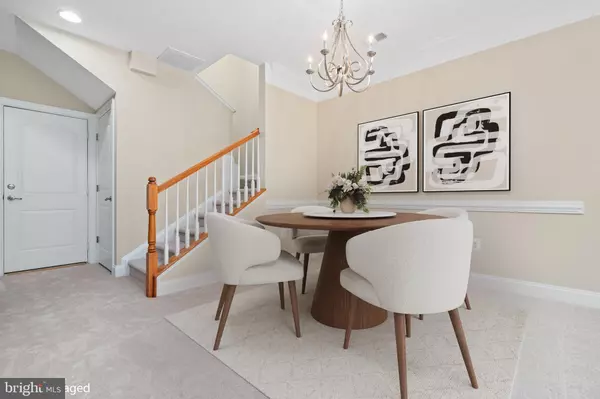$397,500
$397,500
For more information regarding the value of a property, please contact us for a free consultation.
2 Beds
3 Baths
1,676 SqFt
SOLD DATE : 06/25/2024
Key Details
Sold Price $397,500
Property Type Condo
Sub Type Condo/Co-op
Listing Status Sold
Purchase Type For Sale
Square Footage 1,676 sqft
Price per Sqft $237
Subdivision Potomac Club
MLS Listing ID VAPW2065258
Sold Date 06/25/24
Style Colonial
Bedrooms 2
Full Baths 2
Half Baths 1
Condo Fees $151/mo
HOA Fees $186/mo
HOA Y/N Y
Abv Grd Liv Area 1,676
Originating Board BRIGHT
Year Built 2007
Annual Tax Amount $3,502
Tax Year 2022
Property Description
Situated in a secure gated community, this stunning 2 bedroom , 2 and a half bath townhome-style condo offers 1676 square feet of beautiful living space. This home has been well cared for, you will not be disappointed! BRAND NEW CARPET THROUGHOUT! This contemporary condo/townhouse offers a delightful living experience with its bright and open layout . As you enter, you're greeted by the convenience of a one-car garage, ensuring hassle-free parking. This Condo is conveniently situated on the lower level,. This lovely home also boasts a rear-facing balcony, perfect for enjoying outdoor moments, quiet time, plants, and more! The highlight of this residence is its spacious master suite, complete with not one, but two walk-in closets, providing ample storage space for your belongings. Upstairs, a cozy sitting area awaits on the upper landing loft, offering a tranquil space to unwind or engage in quiet activities. Practicality with a dedicated laundry room, making chores a breeze. The main level is designed for both functionality and entertainment, featuring a dining area for intimate gatherings, a family room adorned with large windows that flood the space with natural light, a convenient powder room, and a well-appointed kitchen equipped to meet your culinary needs.
Conveniently located near commuter routes, this home offers easy access to essential amenities and transportation, ensuring a seamless lifestyle for its residents. Whether you're seeking relaxation or convenience, this condo/townhouse offers the perfect blend of both. This property also benefits from annual maintenance and roof inspections, so you can rest easy knowing that your investment is well taken care of. Neighborhood amenities include an indoor AND outdoor pool, with an additional baby pool as well as Fitness center, community center and more. Energy-efficient with community amenities and excellent accessibility to I-95, stores, and shops. This townhouse represents a harmonious blend of luxury, security, and practicality. It's not just a home; it's a lifestyle, a sanctuary, and a place to create memories.
Location
State VA
County Prince William
Zoning R16
Interior
Hot Water Natural Gas
Heating Forced Air
Cooling Central A/C
Equipment Built-In Microwave, Dryer, Washer, Dishwasher, Disposal, Refrigerator, Stove
Fireplace N
Appliance Built-In Microwave, Dryer, Washer, Dishwasher, Disposal, Refrigerator, Stove
Heat Source Natural Gas
Exterior
Garage Garage - Rear Entry, Garage Door Opener
Garage Spaces 1.0
Amenities Available Common Grounds
Waterfront N
Water Access N
Accessibility None
Parking Type Attached Garage
Attached Garage 1
Total Parking Spaces 1
Garage Y
Building
Story 2
Foundation Other
Sewer Public Sewer
Water Public
Architectural Style Colonial
Level or Stories 2
Additional Building Above Grade, Below Grade
New Construction N
Schools
School District Prince William County Public Schools
Others
Pets Allowed Y
HOA Fee Include Common Area Maintenance
Senior Community No
Tax ID 8391-13-1445.01
Ownership Condominium
Special Listing Condition Standard
Pets Description Dogs OK, Cats OK
Read Less Info
Want to know what your home might be worth? Contact us for a FREE valuation!

Our team is ready to help you sell your home for the highest possible price ASAP

Bought with Karen Joyner Brooks • Weichert, REALTORS

"My job is to find and attract mastery-based agents to the office, protect the culture, and make sure everyone is happy! "






