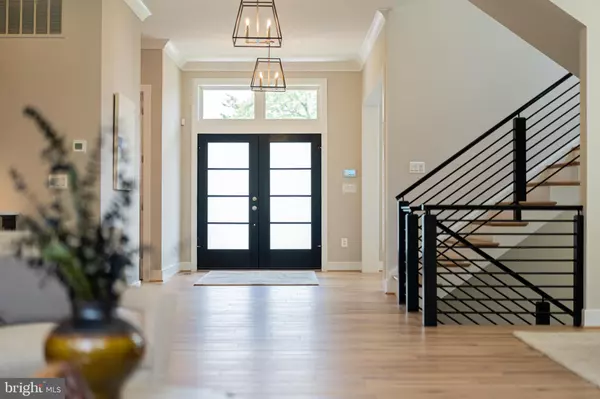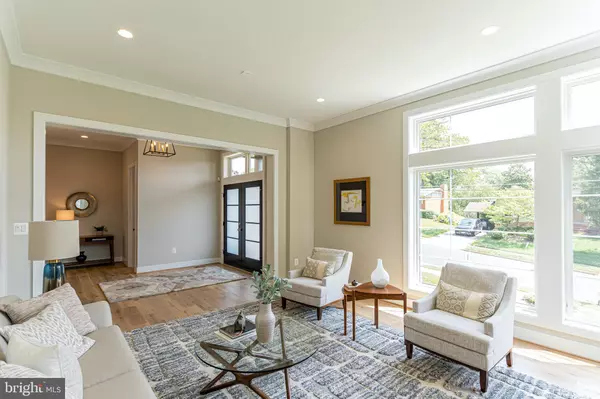$2,372,090
$2,399,500
1.1%For more information regarding the value of a property, please contact us for a free consultation.
5 Beds
6 Baths
6,550 SqFt
SOLD DATE : 06/14/2024
Key Details
Sold Price $2,372,090
Property Type Single Family Home
Sub Type Detached
Listing Status Sold
Purchase Type For Sale
Square Footage 6,550 sqft
Price per Sqft $362
Subdivision None Available
MLS Listing ID VAFX2113188
Sold Date 06/14/24
Style Transitional,Contemporary
Bedrooms 5
Full Baths 5
Half Baths 1
HOA Y/N N
Abv Grd Liv Area 4,267
Originating Board BRIGHT
Year Built 2023
Tax Year 2023
Lot Size 0.488 Acres
Acres 0.49
Property Description
This home is to be built and will start soon -- if you act quickly there is still time to add your custom touches! Designed by award winning architects Sutton Yantis and offered by The Gulick Group Builders, this gorgeous home offers the rare balance of warmth, serenity, and a clean contemporary feel. Spacious ½-acre lot located on a serene tree lined street close to down town Falls Church, Mosaic District, and many shopping options. with great road access for a quick drive to anywhere in the metro DC area. This design has an open lofty layout with a custom two-tone chef's kitchen that includes an expansive waterfall island, custom cabinetry extending to the ceiling, 48" Sub-Zero Refrigerator, 48-inch Wolf Gas Range and (2) Cove Dishwashers in kitchen. A connecting sunlit breakfast room, main-level office and expansive owner's suite with coffee bar and private outdoor terrace. Four additional spacious guest suites and upper-level loft. The Lower level is fully finished with a Recreation Room with fully equipped wet bar, Media Room, Hobby Room, Exercise Room, and full Bedroom Suite with Full Bathroom. A rough-in for Elevator /shaft to easily add full Elevator option now or later, Security System, pre-wire for surround sound, Rear Deck. Amazing location, Amazing Home design! Please note the photos and video are of a similar home of the same model.
Location
State VA
County Fairfax
Zoning R-2
Rooms
Other Rooms Living Room, Dining Room, Sitting Room, Family Room, Library, Foyer, Exercise Room, Loft, Recreation Room, Media Room, Hobby Room
Basement Full, Fully Finished, Rear Entrance, Sump Pump, Walkout Stairs, Windows, Outside Entrance
Interior
Interior Features Breakfast Area, Attic, Butlers Pantry, Family Room Off Kitchen, Floor Plan - Open, Formal/Separate Dining Room, Kitchen - Gourmet, Kitchen - Island, Recessed Lighting, Pantry, Soaking Tub, Walk-in Closet(s), Wood Floors, Bar, Built-Ins, Crown Moldings, Elevator, Kitchen - Table Space
Hot Water 60+ Gallon Tank, Natural Gas
Heating Forced Air, Zoned, Programmable Thermostat
Cooling Central A/C, Programmable Thermostat, Zoned
Flooring Hardwood, Ceramic Tile
Equipment Built-In Microwave, Dishwasher, Disposal, Energy Efficient Appliances, Exhaust Fan, ENERGY STAR Refrigerator, Microwave, Oven - Double, Oven - Self Cleaning, Oven - Wall, Refrigerator, Cooktop, Oven/Range - Gas, Six Burner Stove, Stainless Steel Appliances
Window Features Double Pane,Insulated,Low-E,Casement,Energy Efficient
Appliance Built-In Microwave, Dishwasher, Disposal, Energy Efficient Appliances, Exhaust Fan, ENERGY STAR Refrigerator, Microwave, Oven - Double, Oven - Self Cleaning, Oven - Wall, Refrigerator, Cooktop, Oven/Range - Gas, Six Burner Stove, Stainless Steel Appliances
Heat Source Natural Gas
Laundry Upper Floor
Exterior
Exterior Feature Balcony, Deck(s)
Parking Features Garage - Front Entry
Garage Spaces 3.0
Utilities Available Under Ground
Water Access N
Roof Type Architectural Shingle
Accessibility None
Porch Balcony, Deck(s)
Attached Garage 3
Total Parking Spaces 3
Garage Y
Building
Lot Description Landscaping, Backs to Trees
Story 3
Foundation Concrete Perimeter, Slab
Sewer Public Sewer
Water Public
Architectural Style Transitional, Contemporary
Level or Stories 3
Additional Building Above Grade, Below Grade
Structure Type 9'+ Ceilings,2 Story Ceilings,High
New Construction Y
Schools
School District Fairfax County Public Schools
Others
Senior Community No
Tax ID 0602 01 0041B1
Ownership Fee Simple
SqFt Source Estimated
Security Features Electric Alarm,Motion Detectors,Security System
Acceptable Financing Cash, Conventional, VA
Horse Property N
Listing Terms Cash, Conventional, VA
Financing Cash,Conventional,VA
Special Listing Condition Standard
Read Less Info
Want to know what your home might be worth? Contact us for a FREE valuation!

Our team is ready to help you sell your home for the highest possible price ASAP

Bought with Rohina Osmani • Pearson Smith Realty, LLC
"My job is to find and attract mastery-based agents to the office, protect the culture, and make sure everyone is happy! "






