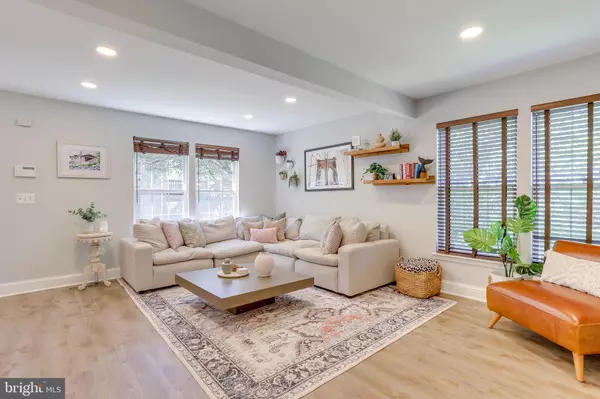$662,525
$585,000
13.3%For more information regarding the value of a property, please contact us for a free consultation.
3 Beds
3 Baths
1,680 SqFt
SOLD DATE : 06/11/2024
Key Details
Sold Price $662,525
Property Type Townhouse
Sub Type End of Row/Townhouse
Listing Status Sold
Purchase Type For Sale
Square Footage 1,680 sqft
Price per Sqft $394
Subdivision Centre Ridge
MLS Listing ID VAFX2175062
Sold Date 06/11/24
Style Colonial
Bedrooms 3
Full Baths 2
Half Baths 1
HOA Fees $97/qua
HOA Y/N Y
Abv Grd Liv Area 1,680
Originating Board BRIGHT
Year Built 1998
Annual Tax Amount $6,006
Tax Year 2023
Lot Size 2,100 Sqft
Acres 0.05
Property Description
Welcome to your dream home in the sought-after Centre Ridge neighborhood! This beautiful brick end-unit has been fully updated and is ready for you to move right in.
Step inside this sunlit townhome and find an open living area that leads you to a stunning bright kitchen adorned with granite countertops, stainless steel appliances, and breakfast bar island seamlessly connecting to a dining area, perfect for entertaining. The kitchen opens to a spacious bonus bump-out sunroom with french doors that leads to the upper deck boasting serene tree views, perfect for bbq’s and relaxing evenings.
Upstairs, discover three bedrooms, including a huge primary bedroom complete with a walk-in closet, bonus sitting area, and a gorgeously updated en suite bathroom.
The finished basement offers versatility with bonus living space, a game/play area, wood-burning fireplace, accompanied by fresh carpeting, a dry bar for entertaining, washer/dryer (new), and ample storage space. French doors open to the lower deck, providing a private oasis accompanied with a hot-tub and access to a tranquil walking trail.
Conveniently located near major commuter routes including I-66, 28, and 29. Enjoy leisurely strolls to nearby amenities such as the pool, basketball court, tot lot, tennis/pickleball, and a variety of restaurants, ensuring that every day is filled with endless possibilities. Upgrades include fresh paint, LVP flooring, new carpet in basement, recess lighting throughout, new HVAC (2024), new W/H (2024), and more :) Don't miss your chance to make this your new home sweet home!
Location
State VA
County Fairfax
Zoning 312
Rooms
Basement Partially Finished
Interior
Interior Features Combination Kitchen/Dining, Dining Area, Floor Plan - Open, Kitchen - Eat-In, Kitchen - Island, Recessed Lighting, Walk-in Closet(s), Wet/Dry Bar
Hot Water Natural Gas
Heating Forced Air
Cooling Ceiling Fan(s), Central A/C
Flooring Laminate Plank, Carpet, Ceramic Tile
Fireplaces Number 1
Equipment Built-In Microwave, Dishwasher, Disposal, Oven/Range - Gas, Washer, Dryer
Fireplace Y
Window Features Double Pane
Appliance Built-In Microwave, Dishwasher, Disposal, Oven/Range - Gas, Washer, Dryer
Heat Source Natural Gas
Laundry Basement
Exterior
Exterior Feature Deck(s)
Garage Spaces 2.0
Parking On Site 2
Fence Rear
Amenities Available Basketball Courts, Dog Park, Exercise Room, Jog/Walk Path, Reserved/Assigned Parking, Tennis Courts, Tot Lots/Playground, Swimming Pool
Water Access N
View Trees/Woods
Accessibility None
Porch Deck(s)
Total Parking Spaces 2
Garage N
Building
Lot Description Backs to Trees, Backs - Parkland, Corner, Cul-de-sac, Landscaping, Premium, Trees/Wooded
Story 3
Foundation Slab
Sewer Public Sewer
Water Public
Architectural Style Colonial
Level or Stories 3
Additional Building Above Grade
New Construction N
Schools
High Schools Centreville
School District Fairfax County Public Schools
Others
Pets Allowed Y
HOA Fee Include Pool(s),Snow Removal,Trash,Common Area Maintenance,Insurance,Management
Senior Community No
Tax ID 0651 06 0316
Ownership Fee Simple
SqFt Source Assessor
Security Features Electric Alarm,Security System,Motion Detectors
Acceptable Financing Cash, Conventional, VA, FHA
Listing Terms Cash, Conventional, VA, FHA
Financing Cash,Conventional,VA,FHA
Special Listing Condition Standard
Pets Allowed No Pet Restrictions
Read Less Info
Want to know what your home might be worth? Contact us for a FREE valuation!

Our team is ready to help you sell your home for the highest possible price ASAP

Bought with Louise Lamy • Long & Foster Real Estate, Inc.

"My job is to find and attract mastery-based agents to the office, protect the culture, and make sure everyone is happy! "






