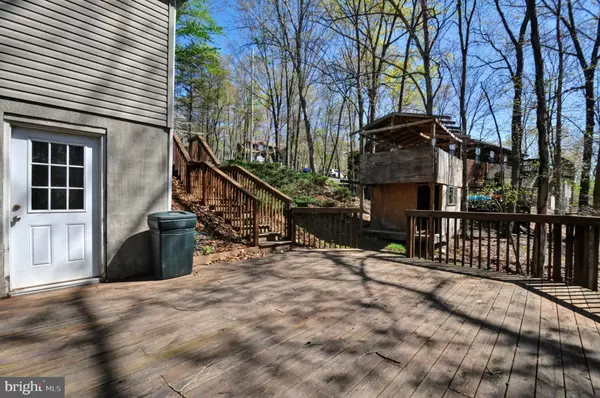$298,000
$299,900
0.6%For more information regarding the value of a property, please contact us for a free consultation.
3 Beds
3 Baths
2,203 SqFt
SOLD DATE : 05/20/2024
Key Details
Sold Price $298,000
Property Type Single Family Home
Sub Type Detached
Listing Status Sold
Purchase Type For Sale
Square Footage 2,203 sqft
Price per Sqft $135
Subdivision Lake Holiday Estates
MLS Listing ID VAFV2015670
Sold Date 05/20/24
Style Ranch/Rambler
Bedrooms 3
Full Baths 3
HOA Fees $142/mo
HOA Y/N Y
Abv Grd Liv Area 1,296
Originating Board BRIGHT
Year Built 1989
Annual Tax Amount $1,324
Tax Year 2022
Property Description
Open House April 7th, 13th + 14th to Celebrate and showcase new Price adjustment and new driveway! Make sure you mark your calendar!
Where better to live than where you can play! This 3 bedroom/3 bath Rancher is located in beautiful Lake Holiday. With an open floor plan and a spacious living room, everyone will have plenty of space to live and relax. The downstairs has almost as much finished living space as the upstairs and room to grow on. The downstairs has its own entrance/exit with it leading out on the huge back deck that connects to the side and leads to the front deck. A treehouse is located right next to the deck for times you would rather play at home. When you do decide to leave, enjoy all the amenities Lake Holiday has to offer! Take your boat out on the lake or lay out on the beach while your family swims. Enjoy the Tennis courts, Pickle Ball courts and Basketball courts. Lake Holiday also boasts its own Club House with Private Gym. Two Dog parks, walking trails, several child play areas, and even a Frisbee golf course!
Location
State VA
County Frederick
Zoning R5
Rooms
Other Rooms Dining Room, Primary Bedroom, Bedroom 2, Bedroom 3, Kitchen, Game Room, Family Room, Laundry, Storage Room
Basement Connecting Stairway, Outside Entrance, Full, Partially Finished
Main Level Bedrooms 3
Interior
Interior Features Attic, Combination Kitchen/Dining, Family Room Off Kitchen, Kitchen - Eat-In, Entry Level Bedroom, Primary Bath(s), Window Treatments, Wood Floors, Floor Plan - Open
Hot Water Electric
Heating Forced Air
Cooling Central A/C
Flooring Hardwood
Equipment Dishwasher, Disposal, Exhaust Fan, Icemaker, Oven/Range - Electric, Range Hood, Refrigerator, Water Heater, Dryer, Washer
Fireplace N
Window Features Insulated,Low-E
Appliance Dishwasher, Disposal, Exhaust Fan, Icemaker, Oven/Range - Electric, Range Hood, Refrigerator, Water Heater, Dryer, Washer
Heat Source Electric
Exterior
Exterior Feature Deck(s), Porch(es), Wrap Around
Utilities Available Cable TV Available
Amenities Available Basketball Courts, Beach, Boat Dock/Slip, Security, Tot Lots/Playground, Water/Lake Privileges, Other, Gated Community, Club House, Common Grounds, Dog Park, Exercise Room, Jog/Walk Path, Lake, Meeting Room
Waterfront N
Water Access Y
View Mountain, Trees/Woods
Roof Type Asphalt
Accessibility Level Entry - Main
Porch Deck(s), Porch(es), Wrap Around
Parking Type Off Street, Driveway
Garage N
Building
Lot Description Backs to Trees, Secluded
Story 2
Foundation Block
Sewer Public Sewer
Water Public
Architectural Style Ranch/Rambler
Level or Stories 2
Additional Building Above Grade, Below Grade
Structure Type Cathedral Ceilings,Dry Wall,9'+ Ceilings
New Construction N
Schools
Elementary Schools Gainesboro
Middle Schools Frederick County
High Schools James Wood
School District Frederick County Public Schools
Others
HOA Fee Include Common Area Maintenance,Management,Reserve Funds,Road Maintenance,Snow Removal,Other
Senior Community No
Tax ID 18A044A 4 27
Ownership Fee Simple
SqFt Source Assessor
Security Features Security Gate
Acceptable Financing Cash, Conventional, FHA, USDA, VA, VHDA, Other
Listing Terms Cash, Conventional, FHA, USDA, VA, VHDA, Other
Financing Cash,Conventional,FHA,USDA,VA,VHDA,Other
Special Listing Condition Standard
Read Less Info
Want to know what your home might be worth? Contact us for a FREE valuation!

Our team is ready to help you sell your home for the highest possible price ASAP

Bought with Misty Weaver • Samson Properties

"My job is to find and attract mastery-based agents to the office, protect the culture, and make sure everyone is happy! "






