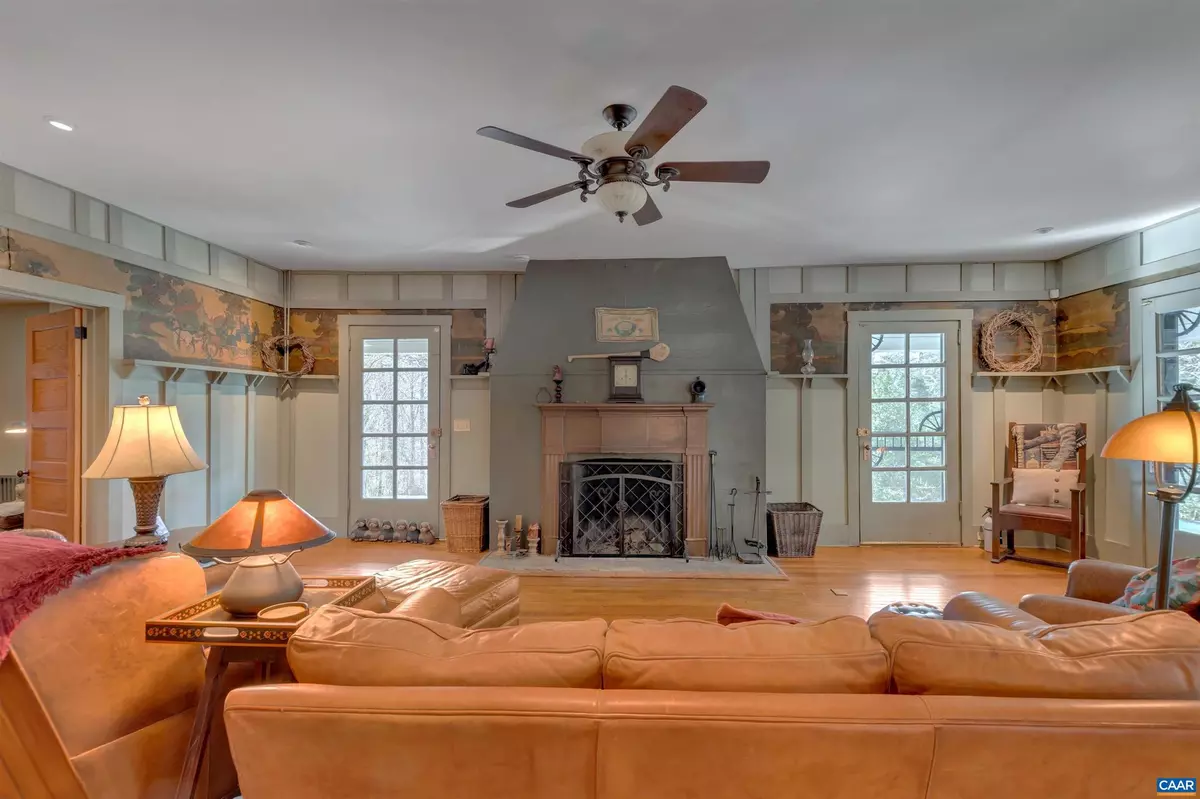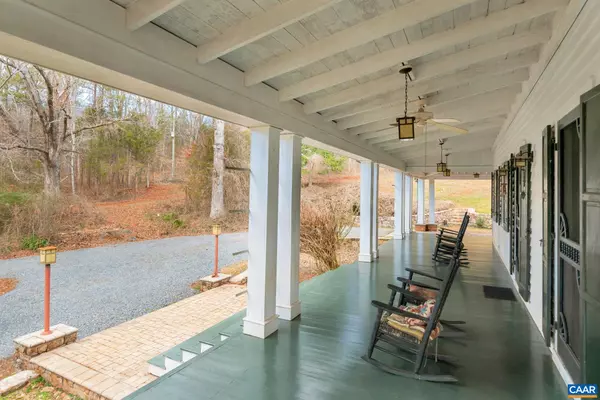$790,000
$790,000
For more information regarding the value of a property, please contact us for a free consultation.
5 Beds
4 Baths
4,444 SqFt
SOLD DATE : 04/30/2024
Key Details
Sold Price $790,000
Property Type Single Family Home
Sub Type Detached
Listing Status Sold
Purchase Type For Sale
Square Footage 4,444 sqft
Price per Sqft $177
Subdivision Unknown
MLS Listing ID 638035
Sold Date 04/30/24
Style Dwelling w/Separate Living Area,Villa,Victorian
Bedrooms 5
Full Baths 3
Half Baths 1
HOA Y/N N
Abv Grd Liv Area 4,444
Originating Board CAAR
Year Built 1840
Annual Tax Amount $6,988
Tax Year 2023
Lot Size 3.000 Acres
Acres 3.0
Property Description
For the creative spirit in search of a place to call home. This historic property/retreat is an inspiring, peaceful and a uniquely private enclave for artists, writers and musicians. Has Fiber Optics and very fast. Llanarth rests near the James River in idyllic Albemarle County VA. and close to Charlottesville... Home of UVA and Sentara ?Universally known Medical Centers. This vibrant community near the gentle grace of the Blue Ridge Mountains boasts numerous wineries, breweries & has drawn many artists & artisans through the years seeking to grow and nurture their families and creativity in a safe and uniquely private environment such as Llanarth. The Owner has an impeccable eye for design and high quality craftsmanship. Llanarth is perfect blend of modern amenities as well as old world design and detail. The end result of such care in the renovation, the owners have created the most beautifully unique home with an incredible soul. Privately situated on 3 wooded acres. The main house has beautifully proportioned rooms with meticulous attention to detail. Lots of private spaces, & covered porches and balconies. 5 working fireplaces. 5 bedrooms & 3.5 baths. Also includes the most romantic 1200 sq ft cottage/artist studio.,Wood Cabinets,Fireplace in Family Room,Fireplace in Home Office,Fireplace in Living Room,Fireplace in Master Bedroom,Fireplace in Study/Library
Location
State VA
County Albemarle
Zoning A-1
Rooms
Other Rooms Living Room, Dining Room, Primary Bedroom, Kitchen, Breakfast Room, Sun/Florida Room, Laundry, Mud Room, Bonus Room, Primary Bathroom, Full Bath, Half Bath, Additional Bedroom
Basement Partially Finished
Main Level Bedrooms 1
Interior
Interior Features Skylight(s), Kitchen - Eat-In, Kitchen - Island, Pantry
Heating Central, Radiant, Hot Water, Wood Burn Stove
Cooling None
Flooring Ceramic Tile, Hardwood, Wood
Equipment Dryer, Washer, Commercial Range, Dishwasher, Oven/Range - Electric, Oven/Range - Gas, Microwave, Refrigerator
Fireplace N
Window Features Double Hung,Insulated,Screens,Storm
Appliance Dryer, Washer, Commercial Range, Dishwasher, Oven/Range - Electric, Oven/Range - Gas, Microwave, Refrigerator
Heat Source Propane - Owned
Exterior
View Trees/Woods
Roof Type Copper
Accessibility Kitchen Mod
Garage N
Building
Lot Description Secluded, Trees/Wooded
Story 2
Foundation Slab
Sewer Septic Exists
Water Well
Architectural Style Dwelling w/Separate Living Area, Villa, Victorian
Level or Stories 2
Additional Building Above Grade, Below Grade
New Construction N
Schools
Elementary Schools Scottsville
Middle Schools Walton
High Schools Monticello
School District Albemarle County Public Schools
Others
Ownership Other
Security Features Security System
Special Listing Condition Standard
Read Less Info
Want to know what your home might be worth? Contact us for a FREE valuation!

Our team is ready to help you sell your home for the highest possible price ASAP

Bought with GINNY BAREFOOT • NEST REALTY GROUP

"My job is to find and attract mastery-based agents to the office, protect the culture, and make sure everyone is happy! "






