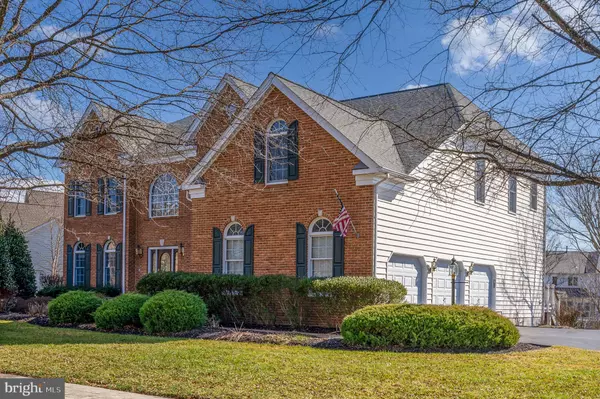$1,000,000
$1,025,000
2.4%For more information regarding the value of a property, please contact us for a free consultation.
5 Beds
5 Baths
5,541 SqFt
SOLD DATE : 04/15/2024
Key Details
Sold Price $1,000,000
Property Type Single Family Home
Sub Type Detached
Listing Status Sold
Purchase Type For Sale
Square Footage 5,541 sqft
Price per Sqft $180
Subdivision Dominion Valley Country Club
MLS Listing ID VAPW2065234
Sold Date 04/15/24
Style Traditional
Bedrooms 5
Full Baths 4
Half Baths 1
HOA Fees $180/mo
HOA Y/N Y
Abv Grd Liv Area 4,059
Originating Board BRIGHT
Year Built 2004
Annual Tax Amount $9,973
Tax Year 2022
Lot Size 0.504 Acres
Acres 0.5
Property Description
Sellers are accepting back up offers. This magnificent Monroe Estate Model, crafted by Toll Brothers, America's esteemed luxury home builder, epitomizes elegance and charm. Nestled within the prestigious Dominion Valley Country Club, an award-winning gated golf community, this residence stands as the largest among its distinguished collection. Embrace the unparalleled lifestyle and amenities of the community while savoring the serene seclusion of this hidden treasure.
The home's exterior boasts pristine landscaping and a stately brick front, exuding regal allure. Step inside to a grand two-story foyer, evoking a traditional colonial ambiance. To either side, you'll find formal living and dining rooms adorned with exquisite upgraded heritage trim package details, complemented by gleaming hardwood flooring and an oak staircase. The focal point of the home is the inviting two-story family room, featuring a painted brick wood-burning fireplace and offering picturesque views of the upper catwalk.
The expansive gourmet kitchen, adorned with stainless steel appliances and new updated lighting, is a chef's delight. A rear stairwell leads to the upper level, while a charming greenhouse bump-out adds character. Step outside onto the impressive deck, overlooking a sprawling private rear yard complete with a children's play set, a roll-out SunSetter shade, and ample space for entertaining guests.
Ascend to the upper level to discover the luxurious master suite, boasting soaring ceilings, a spacious sitting area, a sizable walk-in closet, and a lavish master bath with a soaking tub and separate shower. The secondary bedrooms each feature attached bathrooms, including a princess suite.
The fully finished basement offers a wet bar and ample space for entertaining, along with a lower-level bedroom ideal for a nanny or in-law suite, complete with a full bath. Plus, there's still plenty of unfinished storage space.
Noteworthy updates include a roof replacement and HVAC replacement in 2019, ensuring peace of mind for years to come. Don't miss the opportunity to call this exceptional property your home.
Location
State VA
County Prince William
Zoning RPC
Rooms
Basement Daylight, Full, Fully Finished, Outside Entrance, Rear Entrance, Walkout Level
Interior
Interior Features Bar, Ceiling Fan(s), Dining Area, Floor Plan - Open, Kitchen - Eat-In, Kitchen - Island, Kitchen - Gourmet
Hot Water Natural Gas
Cooling Ceiling Fan(s), Central A/C
Fireplaces Number 1
Fireplaces Type Brick, Wood
Fireplace Y
Heat Source Electric
Exterior
Exterior Feature Patio(s), Deck(s)
Garage Garage - Side Entry, Garage Door Opener, Inside Access
Garage Spaces 3.0
Amenities Available Bar/Lounge, Bike Trail, Basketball Courts, Club House, Swimming Pool, Common Grounds, Community Center, Golf Course, Golf Course Membership Available, Jog/Walk Path
Waterfront N
Water Access N
Accessibility None
Porch Patio(s), Deck(s)
Parking Type Attached Garage
Attached Garage 3
Total Parking Spaces 3
Garage Y
Building
Story 3
Foundation Permanent
Sewer Public Sewer
Water Public
Architectural Style Traditional
Level or Stories 3
Additional Building Above Grade, Below Grade
New Construction N
Schools
Elementary Schools Alvey
Middle Schools Ronald Wilson Regan
High Schools Battlefield
School District Prince William County Public Schools
Others
HOA Fee Include Common Area Maintenance,Health Club,Management,Pool(s),Recreation Facility,Reserve Funds,Security Gate,Snow Removal,Trash
Senior Community No
Tax ID 7299-21-9751
Ownership Fee Simple
SqFt Source Assessor
Security Features Intercom,Security Gate
Acceptable Financing Cash, Conventional, FHA, VA
Listing Terms Cash, Conventional, FHA, VA
Financing Cash,Conventional,FHA,VA
Special Listing Condition Standard
Read Less Info
Want to know what your home might be worth? Contact us for a FREE valuation!

Our team is ready to help you sell your home for the highest possible price ASAP

Bought with James L Gaskill • RE/MAX Gateway

"My job is to find and attract mastery-based agents to the office, protect the culture, and make sure everyone is happy! "






