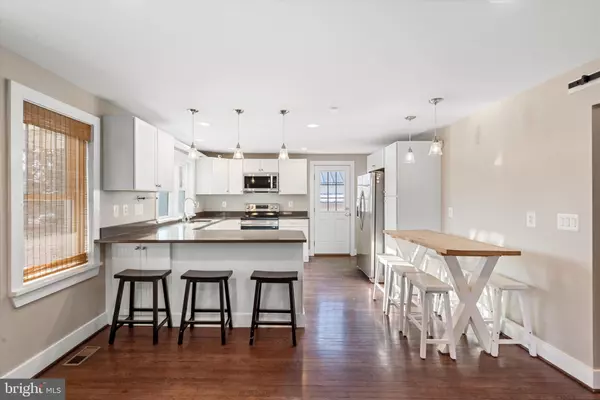$360,000
$365,000
1.4%For more information regarding the value of a property, please contact us for a free consultation.
3 Beds
1 Bath
1,333 SqFt
SOLD DATE : 04/12/2024
Key Details
Sold Price $360,000
Property Type Single Family Home
Sub Type Detached
Listing Status Sold
Purchase Type For Sale
Square Footage 1,333 sqft
Price per Sqft $270
Subdivision None Available
MLS Listing ID VACL2002390
Sold Date 04/12/24
Style Cape Cod
Bedrooms 3
Full Baths 1
HOA Y/N N
Abv Grd Liv Area 1,333
Originating Board BRIGHT
Year Built 1945
Annual Tax Amount $1,285
Tax Year 2022
Property Description
New Price ... Welcome to this meticulously renovated Cape Cod gem nestled in the heart of Clarke County, offering the perfect blend of modern upgrades and timeless charm. This 3-bedroom, 1-bath residence boasts quality enhancements, both apparent and concealed, ensuring a comfortable and sophisticated living experience.
Step inside to discover a thoughtfully designed main floor featuring 2 bedrooms and a full bath, offering accessibility and ease of living. The remodeled kitchen showcases soft-close cabinets, luxurious quartz countertops, and hardwood flooring.
Descend to the full unfinished basement, providing ample storage space.
Outside, paved off-street parking welcomes you home, while the backyard beckons with its inviting garden space, perfect for relaxing or entertaining. Adjacent, the side yard awaits your personal touches, offering a canvas for creating your own outdoor sanctuary.
Conveniently situated within walking distance to restaurants and mere moments from Route 7, this residence ensures easy access for commuters while maintaining a serene neighborhood ambiance.
Location
State VA
County Clarke
Rooms
Other Rooms Living Room, Bedroom 2, Bedroom 3, Kitchen, Basement, Bedroom 1, Laundry, Loft, Bathroom 1
Basement Connecting Stairway, Daylight, Partial, Interior Access, Sump Pump, Unfinished, Windows
Main Level Bedrooms 2
Interior
Interior Features Dining Area, Combination Dining/Living, Entry Level Bedroom, Family Room Off Kitchen, Floor Plan - Open, Kitchen - Country, Recessed Lighting, Tub Shower, Upgraded Countertops, Window Treatments, Wood Floors
Hot Water Electric
Heating Heat Pump(s)
Cooling Central A/C, Heat Pump(s)
Flooring Hardwood
Equipment Built-In Microwave, Washer, Dryer, Dishwasher, Disposal, Refrigerator, Oven/Range - Electric, Stainless Steel Appliances
Fireplace N
Appliance Built-In Microwave, Washer, Dryer, Dishwasher, Disposal, Refrigerator, Oven/Range - Electric, Stainless Steel Appliances
Heat Source Electric
Laundry Basement
Exterior
Exterior Feature Porch(es)
Garage Spaces 2.0
Water Access N
View Street
Roof Type Metal
Accessibility None
Porch Porch(es)
Road Frontage City/County
Total Parking Spaces 2
Garage N
Building
Lot Description Corner, Level, SideYard(s)
Story 3
Foundation Block
Sewer Public Sewer
Water Public
Architectural Style Cape Cod
Level or Stories 3
Additional Building Above Grade
Structure Type Dry Wall
New Construction N
Schools
School District Clarke County Public Schools
Others
Senior Community No
Tax ID 14A1-A--56
Ownership Fee Simple
SqFt Source Estimated
Security Features Exterior Cameras,Security System
Special Listing Condition Standard
Read Less Info
Want to know what your home might be worth? Contact us for a FREE valuation!

Our team is ready to help you sell your home for the highest possible price ASAP

Bought with Rodney B Appleton • CENTURY 21 New Millennium
"My job is to find and attract mastery-based agents to the office, protect the culture, and make sure everyone is happy! "






