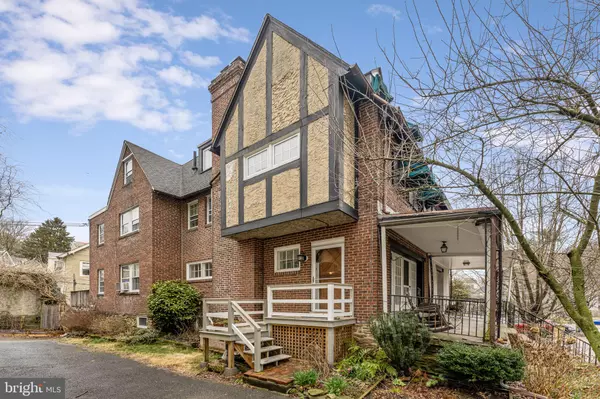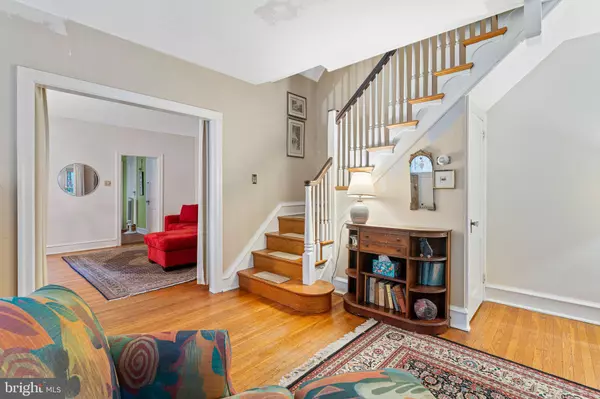$450,000
$429,000
4.9%For more information regarding the value of a property, please contact us for a free consultation.
5 Beds
3 Baths
2,321 SqFt
SOLD DATE : 04/12/2024
Key Details
Sold Price $450,000
Property Type Single Family Home
Sub Type Twin/Semi-Detached
Listing Status Sold
Purchase Type For Sale
Square Footage 2,321 sqft
Price per Sqft $193
Subdivision Mt Airy (West)
MLS Listing ID PAPH2327262
Sold Date 04/12/24
Style Colonial
Bedrooms 5
Full Baths 3
HOA Y/N N
Abv Grd Liv Area 2,321
Originating Board BRIGHT
Year Built 1925
Annual Tax Amount $6,191
Tax Year 2023
Lot Size 2,321 Sqft
Acres 0.05
Lot Dimensions 28.00 x 79.00
Property Description
Welcome to 513 Burnham Road, a captivating 1925 brick Twin nestled in the heart of West Mt. Airy. Boasting an expansive 2,321 square feet over three stories, this charming residence features 5 bedrooms, 3 full bathrooms, and exudes timeless appeal.
Location is key, as this residence offers an effortless walk to parks, convenient access to train and public transportation, and mere minutes to Center City. Nature enthusiasts will appreciate the proximity to the Trails at Wissahickon Valley Park, while the delights of Chestnut Hill, with its array of shops, restaurants, and boutiques, are just a short exploration away.
The home's charisma is evident on the bright first floor, featuring beautiful hardwood floors, 9-foot ceilings, and an open floor plan. The living room is highlighted by a brick fireplace and French doors lining the front, providing an abundance of natural light and access to the front porch, where a Dutch side door adds to the allure. Throughout the home, glass door knobs and 2-panel solid wood doors contribute to the vintage charm.
The kitchen is a focal point, open and bright, equipped with a double stainless steel sink, gas cooking, pantry, and oak cabinets. The kitchen also offers access to a large back deck, perfect for outdoor enjoyment.
The second floor hosts 3 generously sized bedrooms, including a primary suite with a full bathroom adorned with a tub/shower. Ascend to the third floor to discover two additional bedrooms complemented by a beautifully renovated bathroom featuring a stall shower with subway tile and glass shower doors. Each bedroom is a retreat with ceiling fans, hardwood floors, and deep closets, ensuring both comfort and style.
Practicality meets convenience with parking available in the driveway and carport. The basement provides ample storage space, along with a laundry area including a washer and dryer, and easy access to the rear carport.
Schedule your private showing today to see all that 513 Burnham Road has to offer—a perfect blend of historic charm and modern convenience awaits.
Location
State PA
County Philadelphia
Area 19119 (19119)
Zoning RES
Rooms
Other Rooms Living Room, Dining Room, Primary Bedroom, Bedroom 2, Bedroom 3, Bedroom 4, Bedroom 5, Kitchen
Basement Full, Unfinished, Walkout Level
Interior
Interior Features Additional Stairway, Ceiling Fan(s), Pantry, Primary Bath(s), Stall Shower, Tub Shower, Walk-in Closet(s), Wood Floors
Hot Water Natural Gas
Heating Radiator
Cooling Window Unit(s)
Flooring Hardwood, Tile/Brick
Fireplaces Number 1
Equipment Disposal, Dryer, Refrigerator, Oven/Range - Gas, Washer
Fireplace Y
Appliance Disposal, Dryer, Refrigerator, Oven/Range - Gas, Washer
Heat Source Natural Gas
Laundry Basement
Exterior
Exterior Feature Deck(s), Porch(es)
Garage Spaces 2.0
Water Access N
Accessibility None
Porch Deck(s), Porch(es)
Total Parking Spaces 2
Garage N
Building
Story 3
Foundation Stone
Sewer Public Sewer
Water Public
Architectural Style Colonial
Level or Stories 3
Additional Building Above Grade, Below Grade
Structure Type 9'+ Ceilings
New Construction N
Schools
School District The School District Of Philadelphia
Others
Senior Community No
Tax ID 223071400
Ownership Fee Simple
SqFt Source Assessor
Special Listing Condition Standard
Read Less Info
Want to know what your home might be worth? Contact us for a FREE valuation!

Our team is ready to help you sell your home for the highest possible price ASAP

Bought with Alison Simon • KW Empower
"My job is to find and attract mastery-based agents to the office, protect the culture, and make sure everyone is happy! "






