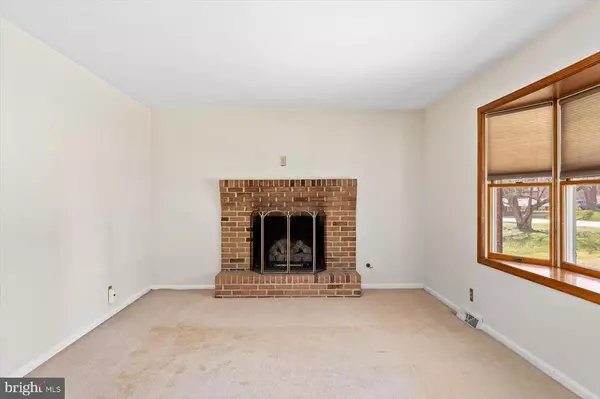$370,000
$375,000
1.3%For more information regarding the value of a property, please contact us for a free consultation.
3 Beds
2 Baths
1,531 SqFt
SOLD DATE : 04/09/2024
Key Details
Sold Price $370,000
Property Type Single Family Home
Sub Type Detached
Listing Status Sold
Purchase Type For Sale
Square Footage 1,531 sqft
Price per Sqft $241
Subdivision Sheraton Hills
MLS Listing ID VASP2023330
Sold Date 04/09/24
Style Ranch/Rambler
Bedrooms 3
Full Baths 2
HOA Y/N N
Abv Grd Liv Area 1,531
Originating Board BRIGHT
Year Built 1971
Annual Tax Amount $2,050
Tax Year 2022
Property Description
Welcome to timeless elegance in the heart of a classic neighborhood! Nestled on a stunning lot, this well-built, all-brick rambler exudes charm and sophistication. With its solid construction and well-maintained features, this home provides the perfect canvas for you to infuse your personal style and creativity, allowing for effortless updates and enhancements. Sold as is, this property offers a unique opportunity to transform it into your dream home, tailored to your unique tastes and preferences.
Step inside to discover the perfect blend of character and modern convenience. Adorned with two cozy gas fireplaces, this abode offers warmth and ambiance throughout. Beneath the carpeted areas lie hardwood floors, waiting to be unveiled and admired.
Entertain with ease in the spacious Living Room, ideal for hosting gatherings with loved ones, while a separate Den provides the perfect retreat for quiet evenings in. The well-appointed kitchen invites culinary adventures, featuring ample cabinetry and countertop space.
Outside, embrace the serene ambiance of the lush backyard, backing to a tranquil creek. Whether you're enjoying morning coffee on the patio or hosting al fresco dinners under the stars, this outdoor oasis is sure to inspire moments of relaxation and connection.
Boasting a roof only approximately 10 years young, and recent upgrades including a gas furnace and hot water heater just 3 years old, this home marries comfort with longevity. Exterior highlights include a convenient carport and shed, offering ample storage for all your needs. With its prime location in a cherished neighborhood, close to amenities and surrounded by natural beauty, this home presents an unparalleled opportunity to live the quintessential suburban lifestyle. Don't miss your chance to make cherished memories in this timeless classic – schedule your showing today
Location
State VA
County Spotsylvania
Zoning R1
Rooms
Other Rooms Living Room, Dining Room, Primary Bedroom, Bedroom 2, Bedroom 3, Kitchen, Den, Basement, Workshop, Bathroom 2, Primary Bathroom
Basement Connecting Stairway, Daylight, Partial, Interior Access, Outside Entrance, Rear Entrance, Space For Rooms, Unfinished, Walkout Level
Main Level Bedrooms 3
Interior
Interior Features Attic, Carpet, Ceiling Fan(s), Entry Level Bedroom, Floor Plan - Traditional, Formal/Separate Dining Room, Primary Bath(s), Stall Shower, Tub Shower, Wood Floors
Hot Water Natural Gas
Heating Forced Air
Cooling Ceiling Fan(s), Central A/C
Flooring Carpet, Solid Hardwood, Vinyl, Luxury Vinyl Tile
Fireplaces Number 2
Fireplaces Type Brick, Gas/Propane, Mantel(s)
Equipment Built-In Microwave, Disposal, Dryer, Exhaust Fan, Extra Refrigerator/Freezer, Icemaker, Oven/Range - Electric, Refrigerator, Washer, Water Heater
Fireplace Y
Appliance Built-In Microwave, Disposal, Dryer, Exhaust Fan, Extra Refrigerator/Freezer, Icemaker, Oven/Range - Electric, Refrigerator, Washer, Water Heater
Heat Source Natural Gas
Laundry Lower Floor
Exterior
Exterior Feature Patio(s)
Garage Spaces 3.0
Utilities Available Cable TV
Waterfront N
Water Access N
Roof Type Architectural Shingle
Accessibility None
Porch Patio(s)
Parking Type Attached Carport, Driveway, Off Street
Total Parking Spaces 3
Garage N
Building
Lot Description Front Yard, Landscaping, Rear Yard, SideYard(s), Stream/Creek
Story 2
Foundation Other
Sewer Public Sewer
Water Public
Architectural Style Ranch/Rambler
Level or Stories 2
Additional Building Above Grade, Below Grade
New Construction N
Schools
Elementary Schools Salem
Middle Schools Chancellor
High Schools Chancellor
School District Spotsylvania County Public Schools
Others
Senior Community No
Tax ID 22B2-57-
Ownership Fee Simple
SqFt Source Estimated
Security Features Smoke Detector
Acceptable Financing Cash, Conventional, FHA, VA, VHDA
Listing Terms Cash, Conventional, FHA, VA, VHDA
Financing Cash,Conventional,FHA,VA,VHDA
Special Listing Condition Standard
Read Less Info
Want to know what your home might be worth? Contact us for a FREE valuation!

Our team is ready to help you sell your home for the highest possible price ASAP

Bought with Maria Teague • EXP Realty, LLC

"My job is to find and attract mastery-based agents to the office, protect the culture, and make sure everyone is happy! "






