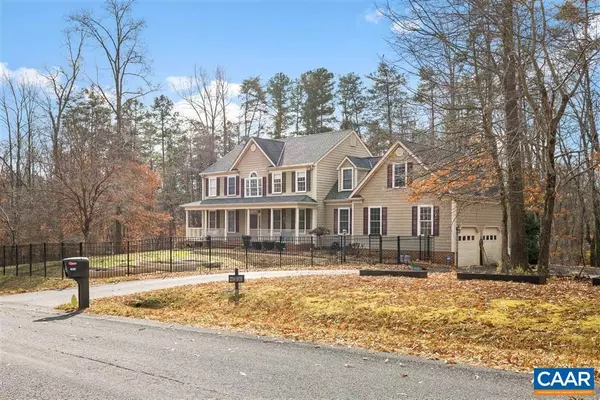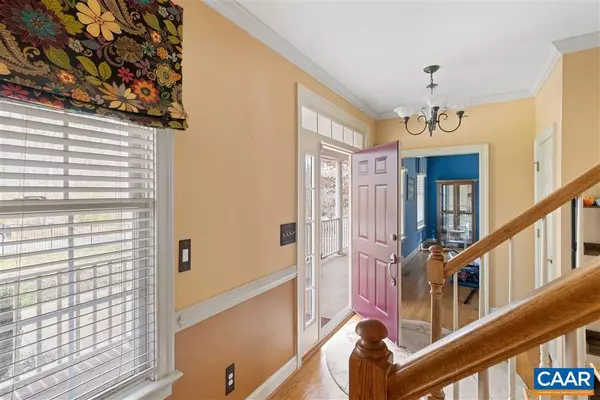$745,000
$759,000
1.8%For more information regarding the value of a property, please contact us for a free consultation.
4 Beds
4 Baths
3,992 SqFt
SOLD DATE : 04/08/2024
Key Details
Sold Price $745,000
Property Type Single Family Home
Sub Type Detached
Listing Status Sold
Purchase Type For Sale
Square Footage 3,992 sqft
Price per Sqft $186
Subdivision Country Oaks
MLS Listing ID 647994
Sold Date 04/08/24
Style Other
Bedrooms 4
Full Baths 3
Half Baths 1
HOA Y/N N
Abv Grd Liv Area 2,692
Originating Board CAAR
Year Built 2006
Annual Tax Amount $5,558
Tax Year 2023
Lot Size 2.640 Acres
Acres 2.64
Property Description
Spacious home on 2 acres in small neighborhood with plenty of privacy and easy access to shops, restaurants & schools! This home has something for everyone. A gorgeous kitchen renovation was completed this year and features custom cabinetry & GE Café line appliances. The eat-in kitchen opens into a family room with a fireplace and deck access. Formal dining and living areas, a half bath and a fantastic home office complete the main level. A spacious primary suite with an updated bath is located on the 2nd floor, along with 3 generous bedrooms and a full bath. The walkout basement features a rec room with potential for a kitchenette, a bedroom, full bath and additional room for a home gym or playroom. Enjoy an oversized 2 car garage, a deck with wooded views, tons of storage and a fully fenced property- perfect for pets, children and/ or gardening!,Granite Counter,Fireplace in Family Room
Location
State VA
County Albemarle
Zoning RA
Rooms
Other Rooms Living Room, Dining Room, Kitchen, Family Room, Foyer, Laundry, Office, Recreation Room, Bonus Room, Full Bath, Half Bath, Additional Bedroom
Basement Fully Finished, Walkout Level
Interior
Heating Heat Pump(s)
Cooling Central A/C, Heat Pump(s)
Fireplaces Type Gas/Propane
Fireplace N
Exterior
Garage Garage - Side Entry
Accessibility None
Parking Type Attached Garage
Garage Y
Building
Story 2
Foundation Brick/Mortar
Sewer Septic Exists
Water Well
Architectural Style Other
Level or Stories 2
Additional Building Above Grade, Below Grade
New Construction N
Schools
Elementary Schools Broadus Wood
High Schools Albemarle
School District Albemarle County Public Schools
Others
Ownership Other
Special Listing Condition Standard
Read Less Info
Want to know what your home might be worth? Contact us for a FREE valuation!

Our team is ready to help you sell your home for the highest possible price ASAP

Bought with HEATHER GRIFFITH • NEST REALTY GROUP

"My job is to find and attract mastery-based agents to the office, protect the culture, and make sure everyone is happy! "






