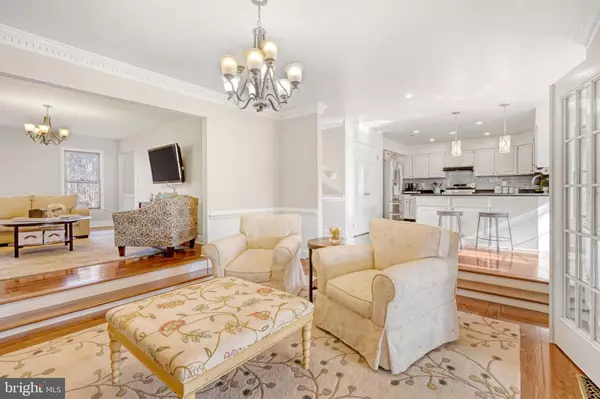$747,500
$700,000
6.8%For more information regarding the value of a property, please contact us for a free consultation.
5 Beds
4 Baths
3,414 SqFt
SOLD DATE : 04/04/2024
Key Details
Sold Price $747,500
Property Type Single Family Home
Sub Type Detached
Listing Status Sold
Purchase Type For Sale
Square Footage 3,414 sqft
Price per Sqft $218
Subdivision Foxridge
MLS Listing ID VAPW2064828
Sold Date 04/04/24
Style Colonial
Bedrooms 5
Full Baths 3
Half Baths 1
HOA Y/N N
Abv Grd Liv Area 2,514
Originating Board BRIGHT
Year Built 1985
Annual Tax Amount $6,006
Tax Year 2022
Lot Size 1.306 Acres
Acres 1.31
Property Description
Offer Deadline Monday 3/11 at 4pm. CATERED OPEN HOUSE 12-2 Sat & Sun 3/9 & 3/10
Located in the heart of Manassas within the Foxridge subdivision, this home has been carefully updated with $222k in a thoughtful renovations and practical upgrades, offering a blend of modern comforts and functional living. The entryway welcomes you into a space that feels both inviting and comfortable, leading into a well-considered layout on the main level.
To the left is the formal dining room, and to the right, a front sitting room, each designed with attention to detail and a focus on simplicity and elegance. The family room, featuring a gas log fireplace, connects to a sunroom that also serves as an office, providing a versatile area that bridges indoor and outdoor spaces effectively.
The kitchen stands out for its functionality and style, with updated cabinets, pendant lighting, and granite countertops. It's equipped with high-end appliances, including a smart Wi-Fi-enabled electric stove and a Bosch dishwasher, catering to anyone who enjoys cooking. French doors in the kitchen add a touch of sophistication and improve the overall feel of the space.
Upstairs, there are four bedrooms, including the primary suite, each refreshed with new ceiling fans, paint, and carpeting to create restful environments. The primary suite and additional bedrooms offer personal retreats with updated features. The bathrooms are updated with new vanities and modern fixtures, offering both luxury and convenience without excess.
The basement features an additional bedroom and a full bathroom, providing extra living space or a private area for guests. This adds to the home's appeal by offering versatility and practicality in its layout.
Foxridge offers a friendly neighborhood atmosphere close to a variety of amenities without the need for an HOA. The area boasts local parks, recreational facilities, and shopping centers, all within easy reach. The community is known for its well-maintained properties and strong sense of neighborliness.
The location also means convenient access to the Manassas VRE and major highways, making commutes to Northern Virginia and Washington, D.C., straightforward. This balance of peaceful living and accessibility makes it a great place for those looking for a blend of quiet and convenience.
What are you waiting for?
Location
State VA
County Prince William
Zoning SR1
Rooms
Other Rooms Living Room, Dining Room, Primary Bedroom, Bedroom 2, Bedroom 3, Bedroom 4, Kitchen, Family Room, Foyer, Office, Recreation Room, Utility Room, Primary Bathroom, Full Bath, Half Bath, Additional Bedroom
Basement Outside Entrance, Rear Entrance, Full, Space For Rooms, Unfinished, Walkout Level
Interior
Interior Features Family Room Off Kitchen, Kitchen - Country, Kitchen - Table Space, Dining Area, Primary Bath(s), Floor Plan - Open, Floor Plan - Traditional
Hot Water Electric
Heating Heat Pump(s)
Cooling Central A/C, Ceiling Fan(s)
Fireplaces Number 1
Fireplaces Type Gas/Propane, Screen
Equipment Dryer, Washer, Dishwasher, Disposal, Humidifier, Refrigerator, Icemaker, Stove
Fireplace Y
Window Features Atrium,Bay/Bow,Double Pane,Screens
Appliance Dryer, Washer, Dishwasher, Disposal, Humidifier, Refrigerator, Icemaker, Stove
Heat Source Electric
Exterior
Exterior Feature Deck(s), Patio(s), Screened
Garage Garage - Side Entry, Garage Door Opener
Garage Spaces 2.0
Utilities Available Cable TV Available, Multiple Phone Lines
Amenities Available None
Waterfront N
Water Access N
View Trees/Woods
Roof Type Asphalt
Accessibility None
Porch Deck(s), Patio(s), Screened
Parking Type Off Street, Attached Garage
Attached Garage 2
Total Parking Spaces 2
Garage Y
Building
Lot Description Backs to Trees, Trees/Wooded
Story 3
Foundation Permanent
Sewer Septic Exists, Septic = # of BR
Water Private, Well
Architectural Style Colonial
Level or Stories 3
Additional Building Above Grade, Below Grade
Structure Type 2 Story Ceilings
New Construction N
Schools
Elementary Schools Bennett
Middle Schools Parkside
High Schools Osbourn Park
School District Prince William County Public Schools
Others
Pets Allowed Y
HOA Fee Include None
Senior Community No
Tax ID 7894-03-6491
Ownership Fee Simple
SqFt Source Assessor
Special Listing Condition Standard
Pets Description No Pet Restrictions
Read Less Info
Want to know what your home might be worth? Contact us for a FREE valuation!

Our team is ready to help you sell your home for the highest possible price ASAP

Bought with Laura M Sacher • Compass

"My job is to find and attract mastery-based agents to the office, protect the culture, and make sure everyone is happy! "






