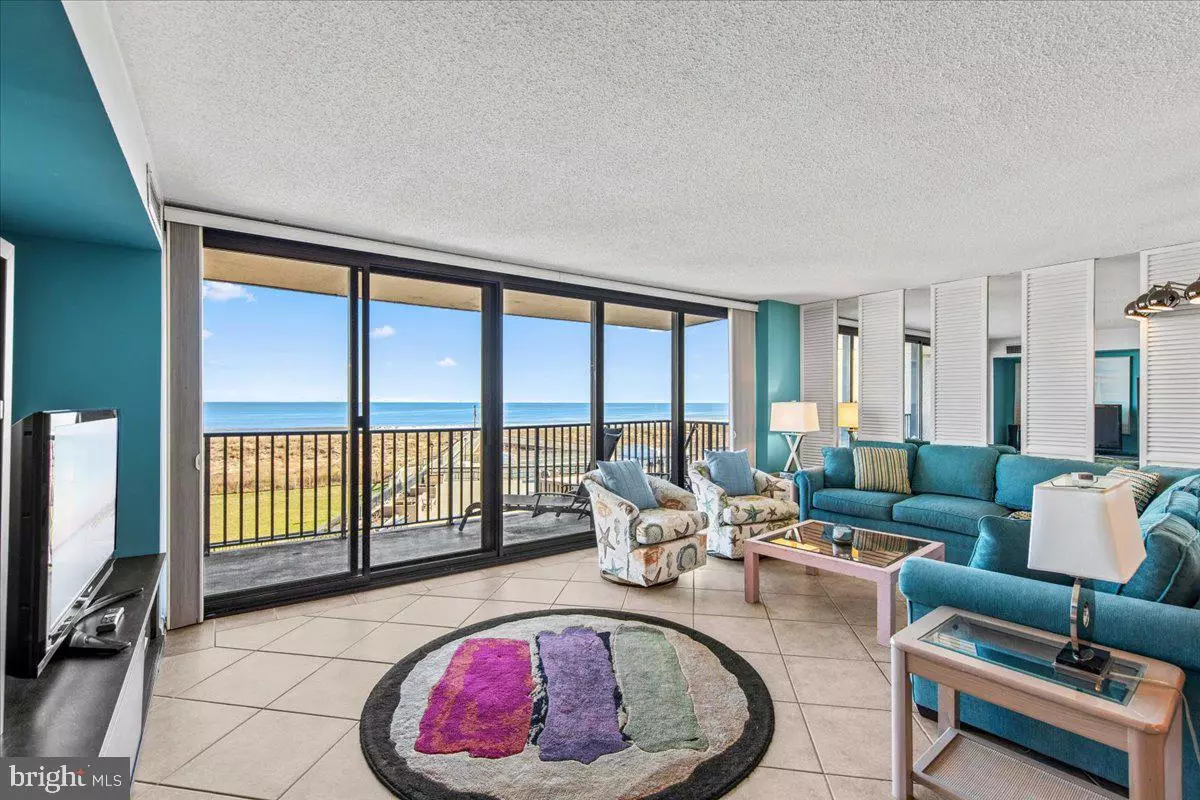$950,000
$990,000
4.0%For more information regarding the value of a property, please contact us for a free consultation.
2 Beds
2 Baths
1,265 SqFt
SOLD DATE : 03/29/2024
Key Details
Sold Price $950,000
Property Type Condo
Sub Type Condo/Co-op
Listing Status Sold
Purchase Type For Sale
Square Footage 1,265 sqft
Price per Sqft $750
Subdivision Sea Colony East
MLS Listing ID DESU2054016
Sold Date 03/29/24
Style Coastal,Contemporary
Bedrooms 2
Full Baths 2
Condo Fees $1,968/qua
HOA Fees $241/qua
HOA Y/N Y
Abv Grd Liv Area 1,265
Originating Board BRIGHT
Land Lease Amount 2000.0
Land Lease Frequency Annually
Year Built 1974
Annual Tax Amount $1,214
Tax Year 2023
Lot Dimensions 0.00 x 0.00
Property Description
Exciting new oceanfront condominium opportunity now awaits you in the beautiful beach resort of Sea Colony East. Offering a gorgeous eastern exposure of the Atlantic Ocean and soothing beach breezes await you on the oceanfront balcony. A bold coastal interior design welcomes you with updated tile flooring in living areas and improved kitchen and bathrooms. Primary bedroom delivers an ocean front view with the spacious guest bedroom just perfect for additional family and friends. Offered fully furnished, this condo is ready to be enjoyed or is a great investment opportunity. Grossing over $28,000 in rental returns with greater potential possible. No need for waiting on an elevator with the convenient stairs straight down to the beautiful Edgewater Lobby for direct access to the oceanfront promenade, Seaside Deli and concession stand. Edgewater also houses the indoor pool and a fitness Center. Stroll the half-mile promenade along the lifeguarded beach with 5 outdoor heated pools and an indoor pool. This location also offers an easy walk to town, restaurants, shopping, and Bethany's boardwalk. You'll have full access to Sea Colony West amenities including a 17,000 sf Fitness Center with indoor and out lap pools, oversized cardio workout center, exercise and yoga classes, basketball courts, and so much more. Choose from 30 outdoor tennis courts or play in the USDA ranked indoor tennis center year round. Sea Colony is the best place to be for summer fun!
Location
State DE
County Sussex
Area Baltimore Hundred (31001)
Zoning RES
Rooms
Main Level Bedrooms 2
Interior
Interior Features Carpet, Combination Dining/Living, Dining Area, Entry Level Bedroom, Family Room Off Kitchen, Flat, Floor Plan - Open, Kitchen - Galley, Primary Bath(s), Primary Bedroom - Ocean Front, Recessed Lighting, Window Treatments
Hot Water Electric
Heating Forced Air
Cooling Central A/C
Flooring Carpet, Ceramic Tile
Equipment Dishwasher, Disposal, Dryer - Electric, Dryer - Front Loading, Microwave, Oven/Range - Electric, Refrigerator, Washer, Water Heater
Furnishings Yes
Fireplace N
Window Features Casement,Insulated,Screens
Appliance Dishwasher, Disposal, Dryer - Electric, Dryer - Front Loading, Microwave, Oven/Range - Electric, Refrigerator, Washer, Water Heater
Heat Source Electric
Laundry Washer In Unit, Dryer In Unit
Exterior
Exterior Feature Balcony
Garage Spaces 3.0
Amenities Available Basketball Courts, Beach, Exercise Room, Fitness Center, Hot tub, Jog/Walk Path, Pool - Indoor, Pool - Outdoor, Reserved/Assigned Parking, Sauna, Security, Swimming Pool, Tennis - Indoor, Tennis Courts, Tot Lots/Playground, Volleyball Courts, Water/Lake Privileges
Waterfront Description Sandy Beach
Water Access Y
Water Access Desc Private Access
View Ocean, Scenic Vista
Roof Type Metal
Street Surface Paved
Accessibility Elevator, No Stairs
Porch Balcony
Total Parking Spaces 3
Garage N
Building
Lot Description Landscaping, Private
Story 1
Unit Features Hi-Rise 9+ Floors
Foundation Pillar/Post/Pier
Sewer Public Sewer
Water Public
Architectural Style Coastal, Contemporary
Level or Stories 1
Additional Building Above Grade
Structure Type Dry Wall
New Construction N
Schools
School District Indian River
Others
Pets Allowed Y
HOA Fee Include Cable TV,Common Area Maintenance,Ext Bldg Maint,Insurance,Lawn Maintenance,Management,Pool(s),Snow Removal,Trash
Senior Community No
Tax ID 134-17.00-56.03-204N
Ownership Land Lease
SqFt Source Estimated
Security Features 24 hour security,Desk in Lobby,Smoke Detector
Acceptable Financing Cash, Conventional
Listing Terms Cash, Conventional
Financing Cash,Conventional
Special Listing Condition Standard
Pets Allowed Cats OK, Dogs OK
Read Less Info
Want to know what your home might be worth? Contact us for a FREE valuation!

Our team is ready to help you sell your home for the highest possible price ASAP

Bought with Jennifer A A Smith • Keller Williams Realty
"My job is to find and attract mastery-based agents to the office, protect the culture, and make sure everyone is happy! "






