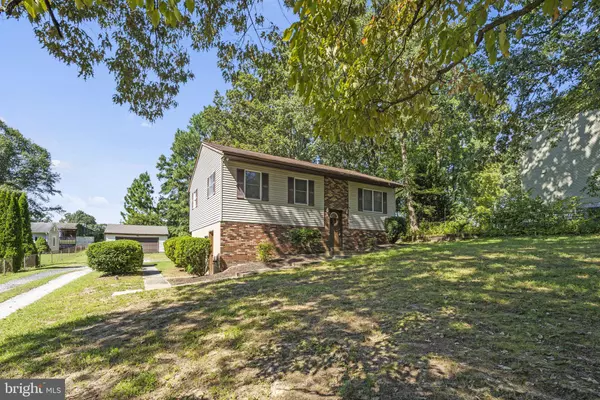$459,000
$459,000
For more information regarding the value of a property, please contact us for a free consultation.
3 Beds
2 Baths
1,717 SqFt
SOLD DATE : 03/29/2024
Key Details
Sold Price $459,000
Property Type Single Family Home
Sub Type Detached
Listing Status Sold
Purchase Type For Sale
Square Footage 1,717 sqft
Price per Sqft $267
Subdivision Elvaton Acres
MLS Listing ID MDAA2069438
Sold Date 03/29/24
Style Split Foyer
Bedrooms 3
Full Baths 1
Half Baths 1
HOA Y/N N
Abv Grd Liv Area 988
Originating Board BRIGHT
Year Built 1983
Annual Tax Amount $4,258
Tax Year 2023
Lot Size 0.485 Acres
Acres 0.48
Property Description
Don't miss this updated split foyer in Elvaton Acres, situated on just under a half acre lot with mature trees and offering an abundance of outdoor space to accommodate a variety of recreational activities, along with a detached two car garage, composite deck with vinyl railings, and storage shed. Offering an open floor plan concept designed to offer flexibility, the dining area is adjacent to the living room and opens to the kitchen, which boasts granite countertops, breakfast far with stool seating, and access to the backyard deck. Freshly painted throughout, there's low maintenance luxury vinyl plank flooring extending from the entryway and running throughout the home, along with modern and energy efficient LED recessed lighting. There are three spacious bedrooms on the main level and a remodeled full bath with tub/shower combo and painted/trimmed accent wall. The lower level features a recreation room with convenient wet bar for entertaining and space for gaming tables, along with TV alcove providing a space for movie nights or video gaming tournaments. There's also a remodeled half bath, large unfinished storage/utility room with laundry area and build-in workbenches, and side door exit. Elvaton Park is just around the corner featuring sports fields, playground, pavilion, and tennis courts. Easy access to East West Highway and Rts. 97 and 32, along with local shopping centers.
Location
State MD
County Anne Arundel
Rooms
Main Level Bedrooms 3
Interior
Interior Features Attic, Ceiling Fan(s), Floor Plan - Open, Recessed Lighting, Upgraded Countertops, Water Treat System, Wet/Dry Bar, Dining Area
Hot Water Electric
Heating Heat Pump(s)
Cooling Central A/C
Flooring Luxury Vinyl Plank
Equipment Built-In Microwave, Dishwasher, Dryer - Electric, Oven/Range - Electric, Refrigerator, Water Conditioner - Owned, Washer
Fireplace N
Window Features Screens
Appliance Built-In Microwave, Dishwasher, Dryer - Electric, Oven/Range - Electric, Refrigerator, Water Conditioner - Owned, Washer
Heat Source Electric
Laundry Lower Floor
Exterior
Exterior Feature Deck(s)
Parking Features Garage - Front Entry
Garage Spaces 2.0
Fence Chain Link, Partially
Water Access N
Roof Type Shingle
Accessibility None
Porch Deck(s)
Total Parking Spaces 2
Garage Y
Building
Story 2
Foundation Other
Sewer Septic Exists
Water Well
Architectural Style Split Foyer
Level or Stories 2
Additional Building Above Grade, Below Grade
New Construction N
Schools
Elementary Schools Southgate
Middle Schools Old Mill Middle North
High Schools Old Mill
School District Anne Arundel County Public Schools
Others
Senior Community No
Tax ID 020325090035909
Ownership Fee Simple
SqFt Source Assessor
Special Listing Condition Standard
Read Less Info
Want to know what your home might be worth? Contact us for a FREE valuation!

Our team is ready to help you sell your home for the highest possible price ASAP

Bought with Carol L Delayo • Chaney Homes, LLC
"My job is to find and attract mastery-based agents to the office, protect the culture, and make sure everyone is happy! "






