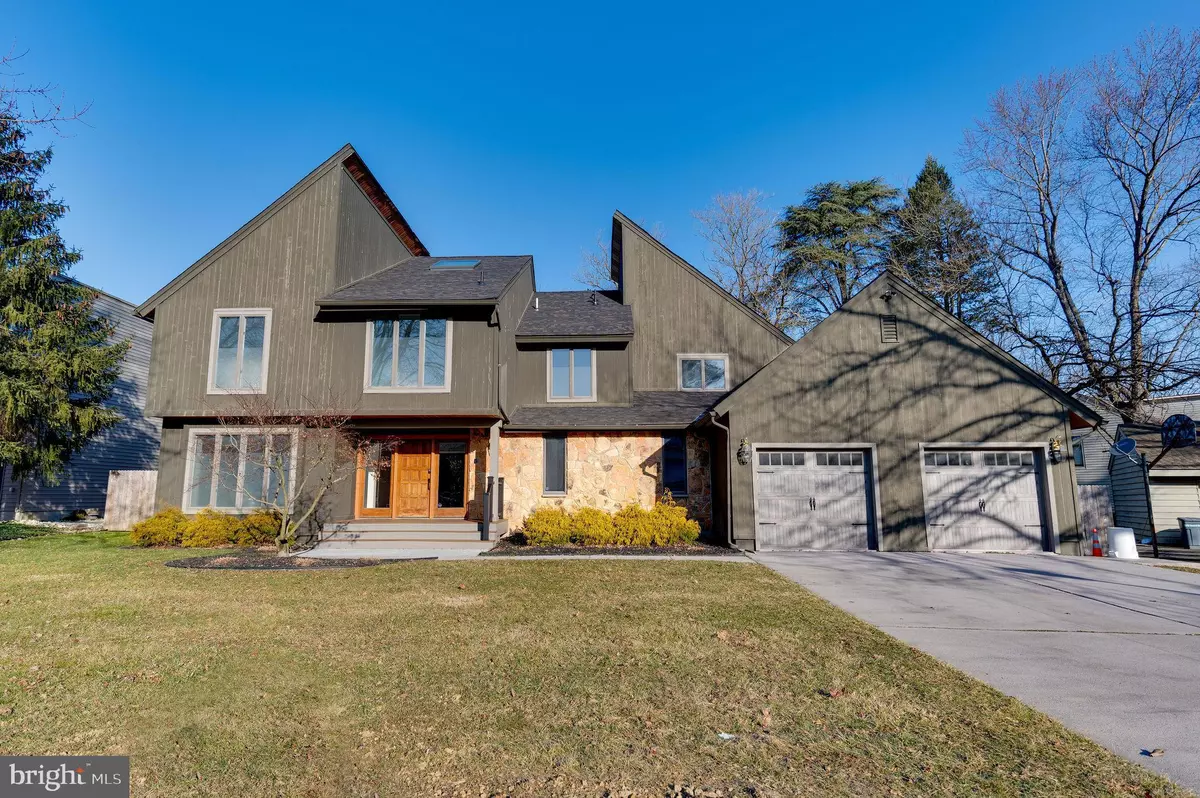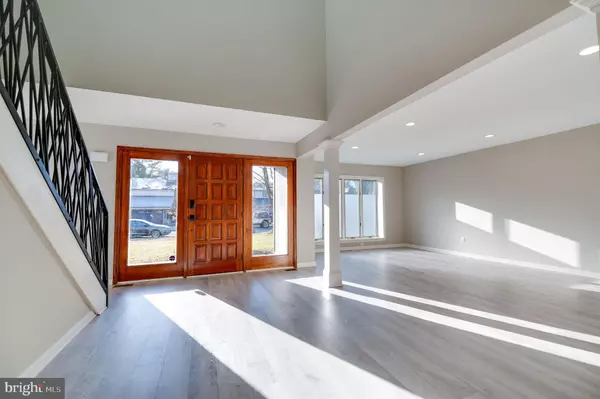$760,000
$735,000
3.4%For more information regarding the value of a property, please contact us for a free consultation.
4 Beds
3 Baths
2,911 SqFt
SOLD DATE : 03/28/2024
Key Details
Sold Price $760,000
Property Type Single Family Home
Sub Type Detached
Listing Status Sold
Purchase Type For Sale
Square Footage 2,911 sqft
Price per Sqft $261
Subdivision Woodcrest
MLS Listing ID NJCD2063356
Sold Date 03/28/24
Style Contemporary
Bedrooms 4
Full Baths 2
Half Baths 1
HOA Y/N N
Abv Grd Liv Area 2,911
Originating Board BRIGHT
Year Built 1986
Annual Tax Amount $16,931
Tax Year 2022
Lot Size 0.313 Acres
Acres 0.31
Lot Dimensions 96.00 x 142.00
Property Description
"5 of the Coolest Houses We Showcased in 2020" by Philadelphia Magazine!!! This is a gorgeous 4-5 Bedroom, 2.5 Bath home on the Cherry Hill East side located close to the desirable Woodcrest Golf Country Club. This unique, contemporary home was remoldeled appox in 2020. 2 car garage. Large Unfinished Basement. The main floor office can easily be converted to a 5th bedroom. It has an exterior door plus doors leading to the deck/back yard. There is room to make an inlaw suite. Large skylights, vaulted ceilings, luxury vinyl gray plank flooring & a magnificent artist designed custom metal railing. Gas Fireplace (AS IS. ) Inground Sprinkler System (AS IS.) Central Vaccuum (AS IS.) Newer roof. Recessed Lighting. 6 Panel Doors. Large deck looks out onto spacious fenced yard. All windows and sliding doors are from Andersen. It has an advantageous smart home technology. Two zones of high efficiency HVAC system with smart thermostats (newer Air Conditioners), garage door with WI-FI features. Convenient location, the home is minutes from the PATCO station, Rt. 295, Philadelphia, close to most major roads, shopping & restaurants. Cherry Hill has a nationally ranked public high school Cherry Hill East. This is a must see home! Submit your highest & best offer today! *Room sizes are approximate.
Location
State NJ
County Camden
Area Cherry Hill Twp (20409)
Zoning RESIDENTIAL
Rooms
Other Rooms Living Room, Dining Room, Primary Bedroom, Bedroom 2, Bedroom 3, Bedroom 4, Kitchen, Family Room, Foyer, Breakfast Room, Laundry, Office, Primary Bathroom, Full Bath, Half Bath
Basement Full, Sump Pump, Unfinished, Water Proofing System, Connecting Stairway, Interior Access
Interior
Interior Features Attic/House Fan, Breakfast Area, Attic, Ceiling Fan(s), Central Vacuum, Combination Kitchen/Dining, Efficiency, Family Room Off Kitchen, Floor Plan - Open, Kitchen - Gourmet, Kitchen - Island, Kitchen - Efficiency, Kitchen - Eat-In, Recessed Lighting, Skylight(s), Soaking Tub, Sprinkler System, Stall Shower, Store/Office, Tub Shower, Upgraded Countertops, Walk-in Closet(s), Wine Storage, Other, Built-Ins, Dining Area, Entry Level Bedroom, Formal/Separate Dining Room, Primary Bath(s)
Hot Water Natural Gas
Cooling Central A/C
Flooring Ceramic Tile, Luxury Vinyl Plank
Fireplaces Number 1
Fireplaces Type Gas/Propane, Corner, Screen, Stone
Equipment Central Vacuum, Built-In Microwave, Cooktop, Dishwasher, Disposal, Dual Flush Toilets, Energy Efficient Appliances, Exhaust Fan, Oven - Wall, Range Hood, Stainless Steel Appliances, Water Heater - High-Efficiency, Washer/Dryer Hookups Only
Fireplace Y
Window Features Screens,Skylights
Appliance Central Vacuum, Built-In Microwave, Cooktop, Dishwasher, Disposal, Dual Flush Toilets, Energy Efficient Appliances, Exhaust Fan, Oven - Wall, Range Hood, Stainless Steel Appliances, Water Heater - High-Efficiency, Washer/Dryer Hookups Only
Heat Source Natural Gas
Laundry Main Floor, Hookup
Exterior
Exterior Feature Deck(s), Porch(es)
Parking Features Garage - Front Entry, Garage Door Opener, Inside Access, Oversized, Additional Storage Area
Garage Spaces 2.0
Fence Privacy, Wood
Water Access N
View Garden/Lawn
Roof Type Architectural Shingle
Accessibility 2+ Access Exits, Doors - Lever Handle(s)
Porch Deck(s), Porch(es)
Attached Garage 2
Total Parking Spaces 2
Garage Y
Building
Lot Description Cul-de-sac, Front Yard, Rear Yard, SideYard(s)
Story 2
Foundation Block
Sewer Public Sewer
Water Public
Architectural Style Contemporary
Level or Stories 2
Additional Building Above Grade, Below Grade
Structure Type 2 Story Ceilings,Cathedral Ceilings,Dry Wall,Vaulted Ceilings,9'+ Ceilings,High
New Construction N
Schools
High Schools Cherry Hill High-East H.S.
School District Cherry Hill Township Public Schools
Others
Senior Community No
Tax ID 09-00528 01-00014
Ownership Fee Simple
SqFt Source Assessor
Acceptable Financing Cash, Conventional
Listing Terms Cash, Conventional
Financing Cash,Conventional
Special Listing Condition Standard
Read Less Info
Want to know what your home might be worth? Contact us for a FREE valuation!

Our team is ready to help you sell your home for the highest possible price ASAP

Bought with Maria Yambo • Vylla Home

"My job is to find and attract mastery-based agents to the office, protect the culture, and make sure everyone is happy! "






