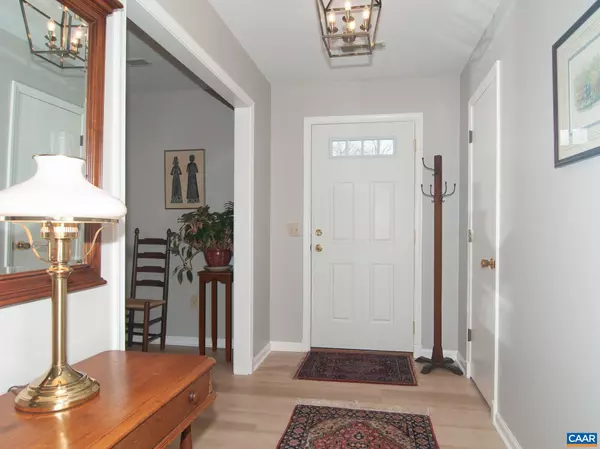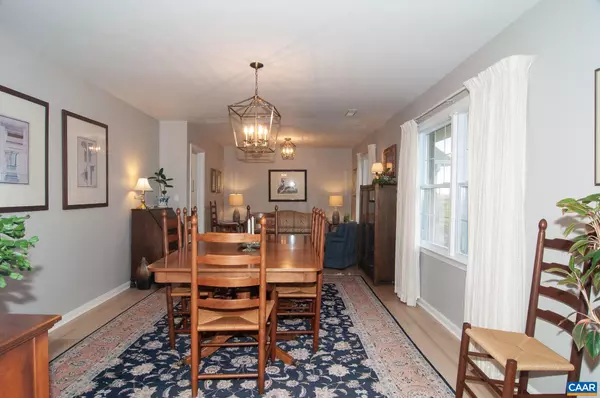$365,000
$365,000
For more information regarding the value of a property, please contact us for a free consultation.
3 Beds
2 Baths
1,566 SqFt
SOLD DATE : 02/21/2024
Key Details
Sold Price $365,000
Property Type Single Family Home
Sub Type Detached
Listing Status Sold
Purchase Type For Sale
Square Footage 1,566 sqft
Price per Sqft $233
Subdivision None Available
MLS Listing ID 646933
Sold Date 02/21/24
Style Ranch/Rambler
Bedrooms 3
Full Baths 2
HOA Y/N N
Abv Grd Liv Area 1,566
Originating Board CAAR
Year Built 1975
Annual Tax Amount $1,446
Tax Year 2023
Lot Size 1.000 Acres
Acres 1.0
Property Description
NEW PRICE! This charming 1975-built brick rancher offers a perfect blend of timeless elegance and modern convenience. The exterior showcases classic brickwork and architectural roofing, giving it a distinctive and inviting curb appeal. Inside, the living room welcomes you with a cozy gas log fireplace. The open floor plan flows into the dining area and spacious kitchen, which features modern appliances and ample cabinetry. The three generously sized bedrooms provide comfort and privacy for all. Two updated bathrooms add to the appeal, featuring contemporary fixtures and finishes that exude style and luxury. For added convenience, an attached garage allows for direct access to the home, making it easy to unload groceries and stay dry in inclement weather. This rancher is equipped with new HVAC and water conditioning systems, ensuring a comfortable and energy-efficient living environment. The outdoor living space boasts a Trex deck that extends your living space into the serene backyard. The tall privacy fence offers seclusion and security, creating the perfect setting for entertaining, gardening, or simply enjoying the tranquility of your own private oasis.,Cherry Cabinets,Formica Counter,Fireplace in Family Room
Location
State VA
County Madison
Zoning R-1
Rooms
Other Rooms Living Room, Dining Room, Kitchen, Family Room, Laundry, Full Bath, Additional Bedroom
Main Level Bedrooms 3
Interior
Interior Features Entry Level Bedroom, Primary Bath(s)
Heating Heat Pump(s)
Cooling Heat Pump(s)
Flooring Carpet, Laminated, Vinyl
Fireplaces Type Gas/Propane
Equipment Water Conditioner - Owned, Dryer, Washer, Dishwasher, Oven/Range - Electric, Refrigerator
Fireplace N
Appliance Water Conditioner - Owned, Dryer, Washer, Dishwasher, Oven/Range - Electric, Refrigerator
Heat Source Propane - Owned
Exterior
Garage Garage - Front Entry
Fence Privacy
View Pasture
Roof Type Architectural Shingle
Accessibility None
Parking Type Attached Garage
Garage Y
Building
Lot Description Level, Open, Sloping
Story 1
Foundation Block, Crawl Space
Sewer Septic Exists
Water Well
Architectural Style Ranch/Rambler
Level or Stories 1
Additional Building Above Grade, Below Grade
Structure Type High
New Construction N
Schools
Elementary Schools Waverly
Middle Schools William Wetsel
High Schools Madison (Madison)
School District Madison County Public Schools
Others
Ownership Other
Special Listing Condition Standard
Read Less Info
Want to know what your home might be worth? Contact us for a FREE valuation!

Our team is ready to help you sell your home for the highest possible price ASAP

Bought with Default Agent • Default Office

"My job is to find and attract mastery-based agents to the office, protect the culture, and make sure everyone is happy! "






