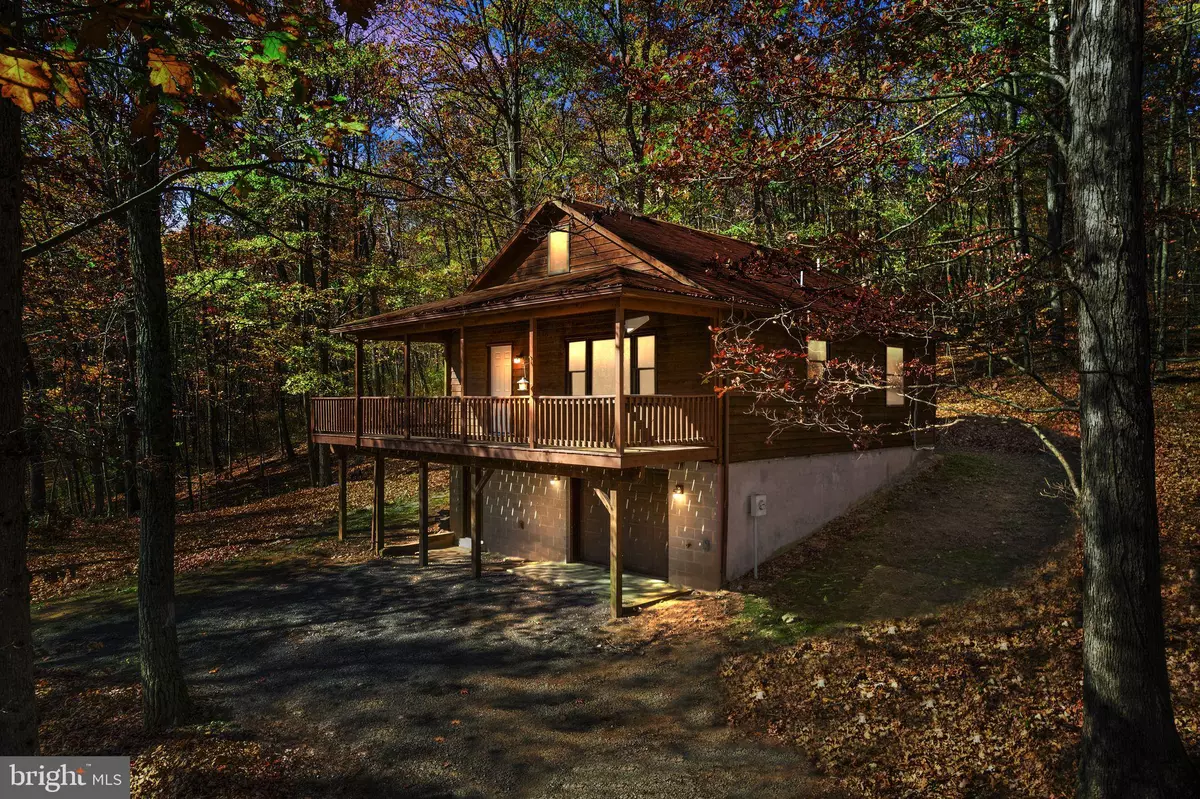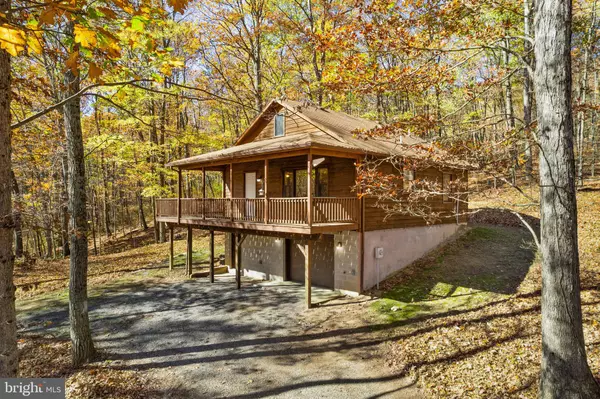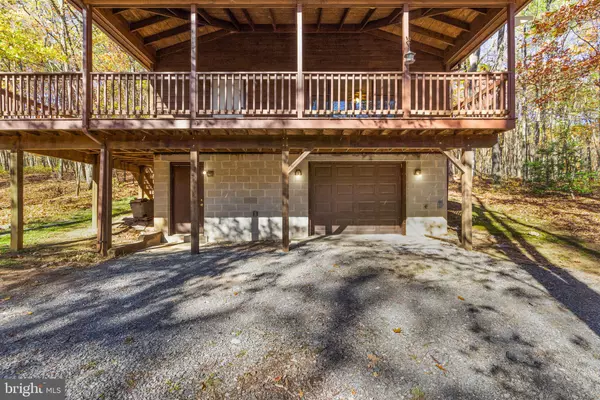$305,000
$299,900
1.7%For more information regarding the value of a property, please contact us for a free consultation.
2 Beds
2 Baths
1,215 SqFt
SOLD DATE : 02/13/2024
Key Details
Sold Price $305,000
Property Type Single Family Home
Sub Type Detached
Listing Status Sold
Purchase Type For Sale
Square Footage 1,215 sqft
Price per Sqft $251
Subdivision Reynolds Estates
MLS Listing ID VAFV2016216
Sold Date 02/13/24
Style Cabin/Lodge
Bedrooms 2
Full Baths 2
HOA Y/N N
Abv Grd Liv Area 810
Originating Board BRIGHT
Year Built 1995
Annual Tax Amount $1,130
Tax Year 2022
Lot Size 6.250 Acres
Acres 6.25
Property Description
Welcome to 2300 Wardensville Pike, in gorgeous Star Tannery, VA. This home sits on 6.25 private acres providing a peaceful retreat that can be used for full-time living, short-term rental/vacation home, or even a hunting cabin. This property backs directly to the George Washington National Forest, sits close to the Tuscarora Trail Head, and is a short drive to both Wardensville, WV and Strasburg, VA. Easy access to Interstate 81 allows for easy commuting to and from the home. Nestled amongst the trees, this home provides gorgeous views from the covered porch and a 1-car garage with interior access. The main level of the home provides an open concept living room, dining area, and kitchen space filled with incredible, natural light. A free-standing wood-burning stove provides warmth during the cold, snowy months. The kitchen is large and has ample storage and prep space. Two generous bedrooms on the main level share a full bathroom with a tub/shower combination. Convenient, interior access to the lower level brings you to a finished space, perfect for a gym, downstairs den, or a flex space. A full bathroom and a laundry area complete the finished portion of the lower level. In the main-level living room, there is interior access to the upper level attic space that is ready to finish, providing many options for additional flex space for whatever you can imagine. The ductless mini-split system was installed in 2021 and provides 4 individual zones of heat and A/C with thermostat remote controls in each area. The system will allow for one additional line that could be run to the upper level attic area. The 1-car garage has interior access and is great for a workshop/storage space as well. In 2023, a generator ready box/hookup was installed, providing easy plug and go power from a portable generator. Other recent upgrades: hot water heater (2022) and a new front door (2023). On the property is a cinder block foundation/wall system for a detached garage/workshop (no specific information about this is available). Do not miss this opportunity to own this peaceful retreat, providing privacy and outdoor enthusiasts endless possibilities.
Location
State VA
County Frederick
Zoning RA
Rooms
Basement Connecting Stairway, Garage Access, Heated, Improved, Interior Access, Walkout Level
Main Level Bedrooms 2
Interior
Interior Features Attic, Breakfast Area, Carpet, Ceiling Fan(s), Combination Kitchen/Dining, Combination Kitchen/Living, Kitchen - Table Space, Tub Shower, Window Treatments
Hot Water Electric
Heating Baseboard - Electric, Wood Burn Stove, Zoned
Cooling Ductless/Mini-Split, Zoned
Flooring Carpet, Vinyl
Fireplaces Number 1
Fireplaces Type Free Standing, Wood
Equipment Dryer, Microwave, Oven/Range - Electric, Refrigerator, Washer, Water Heater
Furnishings No
Fireplace Y
Window Features Double Pane
Appliance Dryer, Microwave, Oven/Range - Electric, Refrigerator, Washer, Water Heater
Heat Source Electric
Laundry Has Laundry, Lower Floor
Exterior
Exterior Feature Deck(s), Roof, Wrap Around
Garage Basement Garage
Garage Spaces 1.0
Utilities Available Electric Available, Water Available
Waterfront N
Water Access N
View Mountain, Trees/Woods
Roof Type Shingle
Accessibility None
Porch Deck(s), Roof, Wrap Around
Parking Type Attached Garage, Driveway
Attached Garage 1
Total Parking Spaces 1
Garage Y
Building
Lot Description Adjoins - Public Land, Backs to Trees, Private, Secluded
Story 3
Foundation Block
Sewer On Site Septic
Water Well
Architectural Style Cabin/Lodge
Level or Stories 3
Additional Building Above Grade, Below Grade
Structure Type Dry Wall
New Construction N
Schools
School District Frederick County Public Schools
Others
Pets Allowed Y
Senior Community No
Tax ID 68 3 2
Ownership Fee Simple
SqFt Source Assessor
Acceptable Financing Cash, Conventional, Negotiable, FHA, VA
Listing Terms Cash, Conventional, Negotiable, FHA, VA
Financing Cash,Conventional,Negotiable,FHA,VA
Special Listing Condition Standard
Pets Description Cats OK, Dogs OK
Read Less Info
Want to know what your home might be worth? Contact us for a FREE valuation!

Our team is ready to help you sell your home for the highest possible price ASAP

Bought with Sumit Sanjel • Onest Real Estate

"My job is to find and attract mastery-based agents to the office, protect the culture, and make sure everyone is happy! "






