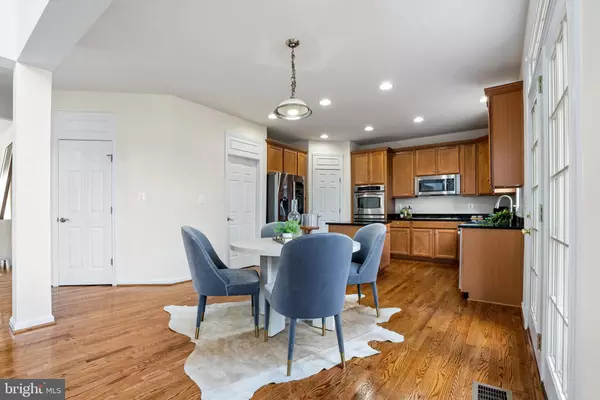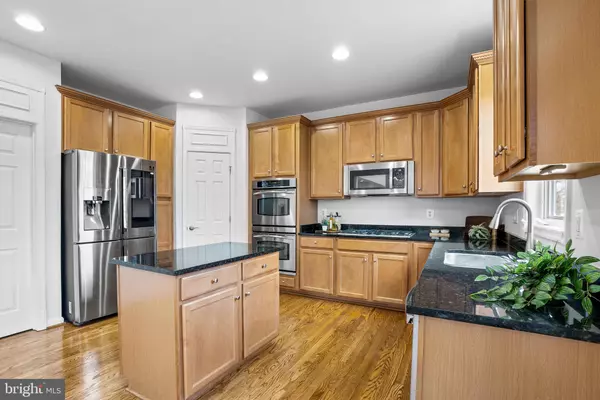$841,000
$775,000
8.5%For more information regarding the value of a property, please contact us for a free consultation.
4 Beds
3 Baths
4,288 SqFt
SOLD DATE : 02/08/2024
Key Details
Sold Price $841,000
Property Type Single Family Home
Sub Type Detached
Listing Status Sold
Purchase Type For Sale
Square Footage 4,288 sqft
Price per Sqft $196
Subdivision Piedmont Mews
MLS Listing ID VAPW2063110
Sold Date 02/08/24
Style Colonial
Bedrooms 4
Full Baths 2
Half Baths 1
HOA Fees $158/mo
HOA Y/N Y
Abv Grd Liv Area 3,088
Originating Board BRIGHT
Year Built 2005
Annual Tax Amount $7,606
Tax Year 2022
Lot Size 6,198 Sqft
Acres 0.14
Property Description
Discover suburban charm in this impeccably maintained brick front colonial. With 4,608 square feet, 5 bedrooms, 3.5 baths, and countless updates throughout, this home embodies sumptuous living. The moment you step into the foyer, you're welcomed by the open and airy floor plan overflowing with natural light. The main level features gorgeous wood floors, a sitting room, dining room and office. The stunning great room provides an ideal space for gathering and hosting with its ample space and connection to the updated kitchen. The chef's kitchen is appointed with stainless steel appliances, an island, and plenty of counter space for preparing delicious meals. Upstairs you'll find four bedrooms, two full bathrooms, fresh paint and new carpets creating a peaceful retreat. The lower level offers separate apartment-style living with a kitchenette, full bedroom, bathroom, and an additional room perfect for guests, a home office, or gym. Outside, the professionally landscaped, fenced yard creates a private oasis with multiple areas to relax and entertain. The driveway has been sealed, the garage has a fresh coat of paint, epoxy flooring, and new garage doors. This move-in ready home has been meticulously updated to combine everyday comfort with exceptional design.
Location
State VA
County Prince William
Zoning R6
Rooms
Basement Fully Finished, Outside Entrance, Walkout Level
Interior
Interior Features Attic, Carpet, Dining Area, Family Room Off Kitchen, Kitchen - Island, Kitchenette, Pantry, Primary Bath(s), Recessed Lighting, Walk-in Closet(s), Other
Hot Water Natural Gas
Heating Central, Zoned
Cooling Central A/C
Flooring Hardwood, Carpet
Fireplaces Number 1
Fireplaces Type Gas/Propane
Equipment Built-In Microwave, Cooktop, Dishwasher, Disposal, Oven - Double, Refrigerator, Stainless Steel Appliances, Washer/Dryer Hookups Only
Fireplace Y
Appliance Built-In Microwave, Cooktop, Dishwasher, Disposal, Oven - Double, Refrigerator, Stainless Steel Appliances, Washer/Dryer Hookups Only
Heat Source Natural Gas
Laundry Hookup
Exterior
Garage Garage - Front Entry, Garage Door Opener
Garage Spaces 2.0
Amenities Available Basketball Courts, Club House, Common Grounds, Community Center, Fitness Center, Jog/Walk Path, Tennis Courts, Tot Lots/Playground
Waterfront N
Water Access N
Roof Type Asphalt,Shingle
Accessibility None
Parking Type Attached Garage, Driveway
Attached Garage 2
Total Parking Spaces 2
Garage Y
Building
Story 3
Foundation Slab
Sewer Public Sewer
Water Public
Architectural Style Colonial
Level or Stories 3
Additional Building Above Grade, Below Grade
New Construction N
Schools
High Schools Battlefield
School District Prince William County Public Schools
Others
HOA Fee Include Common Area Maintenance,Management,Pool(s),Recreation Facility,Trash
Senior Community No
Tax ID 7398-10-3290
Ownership Fee Simple
SqFt Source Assessor
Special Listing Condition Standard
Read Less Info
Want to know what your home might be worth? Contact us for a FREE valuation!

Our team is ready to help you sell your home for the highest possible price ASAP

Bought with Bhavani Ghanta • Bhavani Ghanta Real Estate Company

"My job is to find and attract mastery-based agents to the office, protect the culture, and make sure everyone is happy! "






