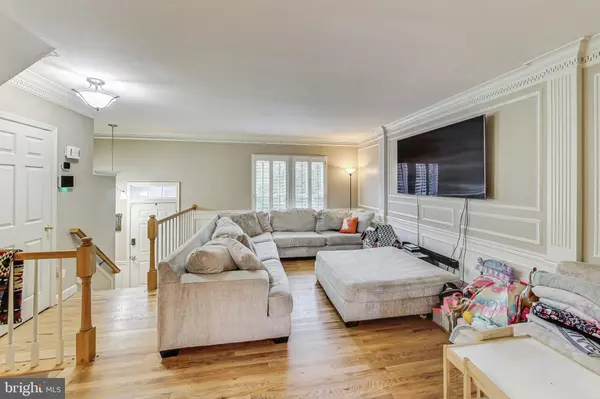$485,000
$490,000
1.0%For more information regarding the value of a property, please contact us for a free consultation.
3 Beds
4 Baths
2,265 SqFt
SOLD DATE : 02/02/2024
Key Details
Sold Price $485,000
Property Type Townhouse
Sub Type Interior Row/Townhouse
Listing Status Sold
Purchase Type For Sale
Square Footage 2,265 sqft
Price per Sqft $214
Subdivision Westridge
MLS Listing ID VAPW2061266
Sold Date 02/02/24
Style Colonial
Bedrooms 3
Full Baths 2
Half Baths 2
HOA Fees $128/qua
HOA Y/N Y
Abv Grd Liv Area 1,680
Originating Board BRIGHT
Year Built 1988
Annual Tax Amount $4,718
Tax Year 2023
Lot Size 1,742 Sqft
Acres 0.04
Property Description
Discover the perfect blend of comfort and convenience in this spacious 3-bedroom townhome, offering 2 full baths, 2 half baths, and a multi-level floor plan designed for modern living. Located in Westridge, this home is ready to become your dream residence.
Step inside, and you'll immediately appreciate the thoughtfully designed layout. The bright and airy main level features an inviting living space, perfect for entertaining family and friends. It's complete with a convenient half bath, making hosting a breeze.
The fully equipped kitchen is a chef's delight, with modern appliances, ample cabinet space, and a dedicated dining area. Sliding glass doors lead to your private outdoor space, which boasts a large fenced-in patio and deck, providing the perfect spot for morning coffee or evening relaxation. The home also features new attic insulation.
Venture upstairs to find three generous bedrooms, along with two full baths, ensuring everyone has their own space and privacy. The master bathroom is a luxurious oasis, featuring a large soaking tub, perfect for unwinding after a long day.
But that's not all! The basement level boasts a walk-out entrance, making it an ideal spot for a home office, playroom, or additional living space. It also features a convenient half bath and a new washer and dryer, adding to the home's convenience and functionality
This charming townhome is nestled in a quiet, safe, and beautiful neighborhood. The community offers amenities such as a waterfall pond, two pools, and multiple playgrounds, providing endless opportunities for recreation and relaxation.
Conveniently located in the heart of Woodbridge, you'll have easy access to shopping, dining, parks, and excellent schools. Commuting is a breeze with nearby major routes, including I-95, and the VRE station just a short drive away.
Location
State VA
County Prince William
Zoning R6
Rooms
Basement Fully Finished, Daylight, Full, Rear Entrance
Interior
Hot Water Natural Gas
Heating Forced Air, Programmable Thermostat
Cooling Central A/C, Ceiling Fan(s), Programmable Thermostat
Flooring Carpet, Ceramic Tile, Hardwood, Solid Hardwood, Wood
Fireplaces Number 2
Fireplaces Type Double Sided
Fireplace Y
Window Features Double Pane,Insulated,Screens
Heat Source Natural Gas
Laundry Dryer In Unit, Lower Floor, Washer In Unit
Exterior
Garage Garage - Front Entry
Garage Spaces 1.0
Fence Rear
Amenities Available Basketball Courts, Bike Trail, Club House, Common Grounds, Jog/Walk Path, Lake, Meeting Room, Party Room, Picnic Area, Pool - Outdoor, Reserved/Assigned Parking, Swimming Pool, Tennis Courts, Tot Lots/Playground, Water/Lake Privileges
Waterfront N
Water Access N
View Garden/Lawn, Scenic Vista, Street, Trees/Woods
Roof Type Asphalt,Architectural Shingle
Street Surface Black Top
Accessibility None
Parking Type Attached Garage
Attached Garage 1
Total Parking Spaces 1
Garage Y
Building
Lot Description Backs to Trees, Front Yard, Landscaping, No Thru Street, Premium, Trees/Wooded
Story 3
Foundation Slab
Sewer Public Sewer
Water Public
Architectural Style Colonial
Level or Stories 3
Additional Building Above Grade, Below Grade
Structure Type High,Dry Wall,9'+ Ceilings,Vaulted Ceilings
New Construction N
Schools
Elementary Schools Westridge
Middle Schools Woodbridge
High Schools Woodbridge
School District Prince William County Public Schools
Others
Pets Allowed Y
HOA Fee Include Management,Parking Fee,Pool(s),Recreation Facility,Reserve Funds,Road Maintenance,Snow Removal,Trash
Senior Community No
Tax ID 8193-55-8648
Ownership Fee Simple
SqFt Source Estimated
Acceptable Financing Cash, Conventional, FHA, VA
Listing Terms Cash, Conventional, FHA, VA
Financing Cash,Conventional,FHA,VA
Special Listing Condition Standard
Pets Description No Pet Restrictions
Read Less Info
Want to know what your home might be worth? Contact us for a FREE valuation!

Our team is ready to help you sell your home for the highest possible price ASAP

Bought with Amanda Whitsel Ingram • Pearson Smith Realty, LLC

"My job is to find and attract mastery-based agents to the office, protect the culture, and make sure everyone is happy! "






