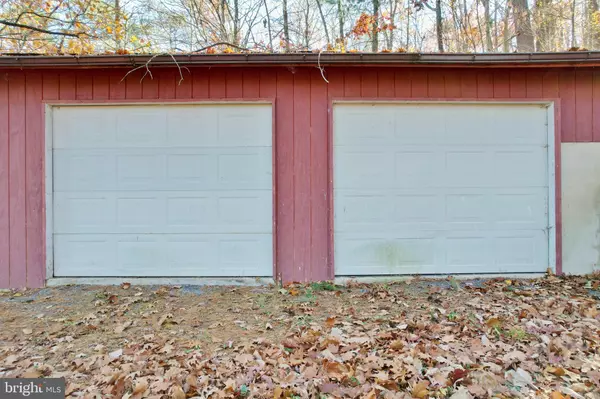$347,500
$345,000
0.7%For more information regarding the value of a property, please contact us for a free consultation.
2 Beds
2 Baths
1,366 SqFt
SOLD DATE : 01/25/2024
Key Details
Sold Price $347,500
Property Type Single Family Home
Sub Type Detached
Listing Status Sold
Purchase Type For Sale
Square Footage 1,366 sqft
Price per Sqft $254
Subdivision Bryce Mountain
MLS Listing ID VASH2007312
Sold Date 01/25/24
Style Log Home
Bedrooms 2
Full Baths 1
Half Baths 1
HOA Fees $85/ann
HOA Y/N Y
Abv Grd Liv Area 1,366
Originating Board BRIGHT
Year Built 1976
Annual Tax Amount $952
Tax Year 2020
Lot Size 1.140 Acres
Acres 1.14
Property Description
Price adjustment…just in time for ski season! Cozy Cabin in the Woods! Located in Bryce Resort! Plenty of windows and skylights to experience nature!
Enjoy the front porch, large side patio and rear covered porch. Whether for weekend enjoyment or full-time living this cabin provide 2 BR's (a possible 3rd), rustic kitchen, laundry room, 2022 roof, new washer/dryer
a new water heater , new front porch and more upgrades! This log home is the perfect retreat after a day of skiing, then warm up in the Swedish Sauna or sit by the woodstove! This property includes the adjacent building lot with a large garage. Call to schedule your private showing.
Location
State VA
County Shenandoah
Zoning R
Rooms
Main Level Bedrooms 2
Interior
Interior Features Combination Kitchen/Dining, Primary Bath(s), Entry Level Bedroom, Sauna, Wood Floors, Floor Plan - Open
Hot Water Bottled Gas
Heating Wall Unit, Wood Burn Stove, Baseboard - Electric
Cooling Ductless/Mini-Split
Equipment Built-In Range, Dishwasher, Dryer - Electric, Exhaust Fan, Range Hood, Refrigerator, Washer, Water Heater - High-Efficiency
Furnishings Partially
Fireplace N
Window Features Double Pane,Insulated,Skylights
Appliance Built-In Range, Dishwasher, Dryer - Electric, Exhaust Fan, Range Hood, Refrigerator, Washer, Water Heater - High-Efficiency
Heat Source Electric, Wood
Laundry Main Floor, Washer In Unit, Dryer In Unit
Exterior
Garage Additional Storage Area, Other
Garage Spaces 2.0
Waterfront N
Water Access N
View Trees/Woods
Roof Type Asphalt
Accessibility None
Road Frontage Private
Parking Type Off Street, Driveway, Detached Garage
Total Parking Spaces 2
Garage Y
Building
Lot Description Additional Lot(s), Mountainous, No Thru Street, SideYard(s), Trees/Wooded
Story 1
Foundation Crawl Space, Block
Sewer Public Sewer
Water Public
Architectural Style Log Home
Level or Stories 1
Additional Building Above Grade
New Construction N
Schools
Elementary Schools Ashby-Lee
Middle Schools North Fork
High Schools Stonewall Jackson
School District Shenandoah County Public Schools
Others
HOA Fee Include Common Area Maintenance,Management,Reserve Funds,Road Maintenance,Snow Removal,Trash
Senior Community No
Tax ID 0010748
Ownership Fee Simple
SqFt Source Estimated
Acceptable Financing Cash, FHA, USDA, VA, Conventional
Listing Terms Cash, FHA, USDA, VA, Conventional
Financing Cash,FHA,USDA,VA,Conventional
Special Listing Condition Standard
Read Less Info
Want to know what your home might be worth? Contact us for a FREE valuation!

Our team is ready to help you sell your home for the highest possible price ASAP

Bought with Christopher Audino • Keller Williams Realty

"My job is to find and attract mastery-based agents to the office, protect the culture, and make sure everyone is happy! "






