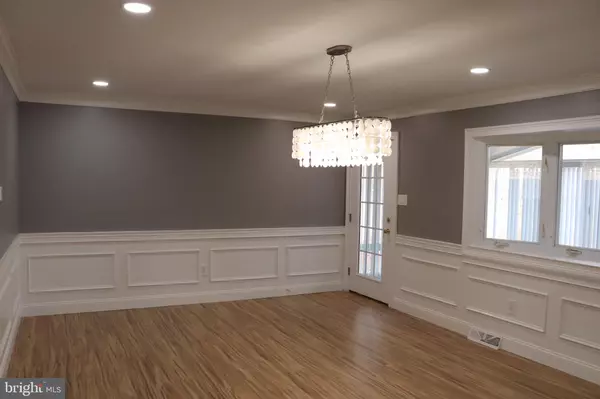$400,000
$425,000
5.9%For more information regarding the value of a property, please contact us for a free consultation.
4 Beds
4 Baths
2,249 SqFt
SOLD DATE : 01/22/2024
Key Details
Sold Price $400,000
Property Type Single Family Home
Sub Type Detached
Listing Status Sold
Purchase Type For Sale
Square Footage 2,249 sqft
Price per Sqft $177
Subdivision Mays Landing
MLS Listing ID NJAC2010134
Sold Date 01/22/24
Style Traditional
Bedrooms 4
Full Baths 3
Half Baths 1
HOA Y/N N
Abv Grd Liv Area 2,249
Originating Board BRIGHT
Year Built 1966
Annual Tax Amount $7,135
Tax Year 2022
Lot Size 2.280 Acres
Acres 2.28
Lot Dimensions 0.00 x 0.00
Property Description
Welcome Home!! Completely renovated 4 bedrooms 4 bathrooms house sits on 2.28 acres of land. The front entrance welcomes you with NICE deck. As you walk in, you will find a BEAUTIFUL kitchen with New cabinets, New counter tops, New backsplash, and New appliances. New vinyl flooring will lead you to a LARGE family, living and dining room. Fresh coat of paint and new baseboards throughout, Relaxing sun room with lots of natural light. The upstairs will lead you to the Master Suite. Full finished basement with a full bathroom leaves you with endless possibilities. New Hot water heater, New furnace and AC compressor, New roof, New gutters, New service panel. Septic, Well and CO will be verified and approved prior to closing. Lots of outdoor space for fire pit gatherings and BBQ's. COME and SEE this LOVELY home that could be YOURS. Book your appointment today!!!
Location
State NJ
County Atlantic
Area Hamilton Twp (20112)
Zoning FA10
Rooms
Basement Fully Finished
Main Level Bedrooms 3
Interior
Hot Water Natural Gas
Heating Forced Air
Cooling Central A/C
Fireplace N
Heat Source Central, Natural Gas
Laundry Hookup
Exterior
Waterfront N
Water Access N
Roof Type Shingle
Accessibility Doors - Swing In
Parking Type Driveway
Garage N
Building
Story 2
Foundation Block
Sewer On Site Septic
Water Well
Architectural Style Traditional
Level or Stories 2
Additional Building Above Grade, Below Grade
New Construction N
Schools
Elementary Schools Joseph C. Shaner Memorial School
Middle Schools William Davies
High Schools Oakcrest
School District Hamilton Township Public Schools
Others
Pets Allowed Y
Senior Community No
Tax ID 12-00006-00002
Ownership Fee Simple
SqFt Source Assessor
Acceptable Financing Cash, Conventional, FHA, VA
Listing Terms Cash, Conventional, FHA, VA
Financing Cash,Conventional,FHA,VA
Special Listing Condition Standard
Pets Description Dogs OK
Read Less Info
Want to know what your home might be worth? Contact us for a FREE valuation!

Our team is ready to help you sell your home for the highest possible price ASAP

Bought with Non Member • Non Subscribing Office

"My job is to find and attract mastery-based agents to the office, protect the culture, and make sure everyone is happy! "






