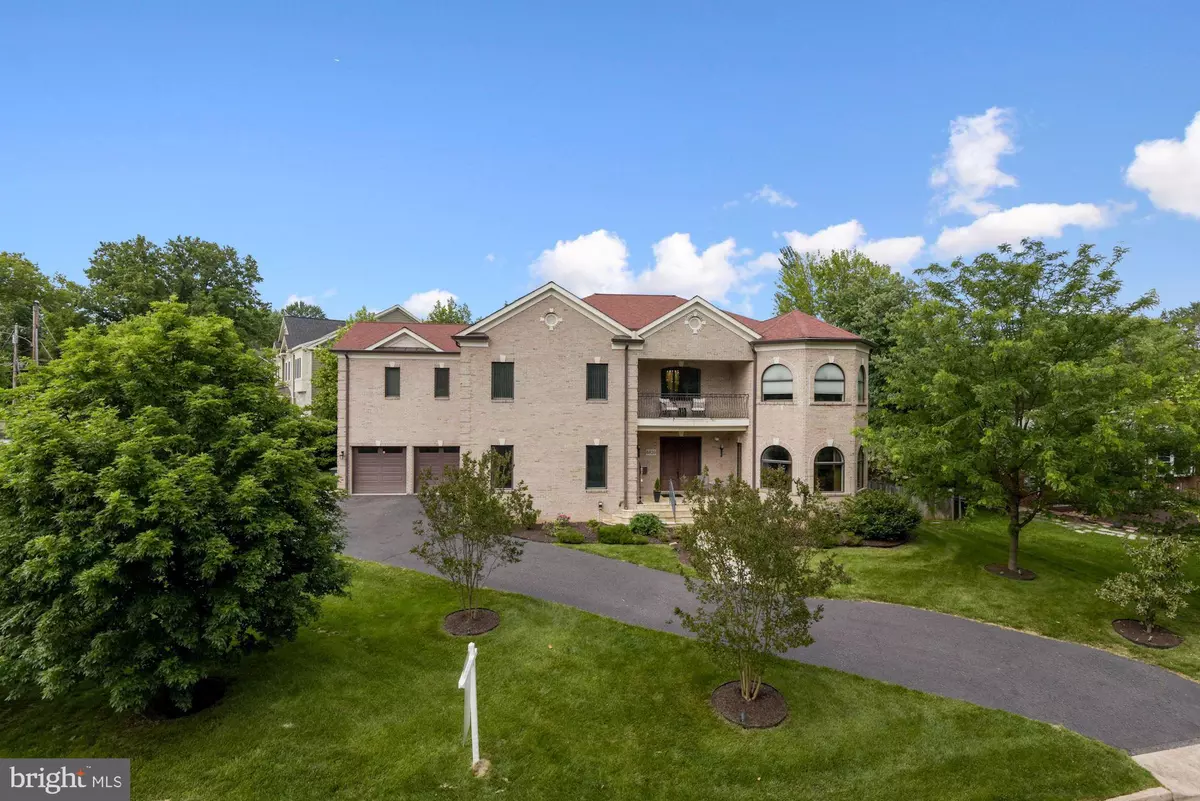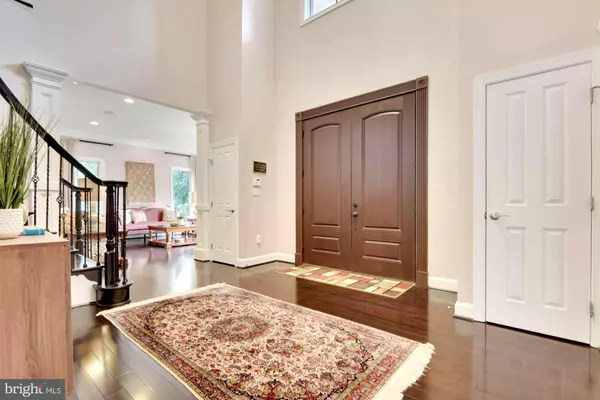$2,105,000
$2,180,000
3.4%For more information regarding the value of a property, please contact us for a free consultation.
6 Beds
8 Baths
8,621 SqFt
SOLD DATE : 01/16/2024
Key Details
Sold Price $2,105,000
Property Type Single Family Home
Sub Type Detached
Listing Status Sold
Purchase Type For Sale
Square Footage 8,621 sqft
Price per Sqft $244
Subdivision Mclean Manor
MLS Listing ID VAFX2140516
Sold Date 01/16/24
Style Ranch/Rambler
Bedrooms 6
Full Baths 6
Half Baths 2
HOA Y/N N
Abv Grd Liv Area 6,475
Originating Board BRIGHT
Year Built 2008
Annual Tax Amount $26,460
Tax Year 2023
Lot Size 0.314 Acres
Acres 0.31
Property Description
Welcome to this exquisite home, where luxury and convenience merge effortlessly. The kitchen, adorned with stunning granite countertops, features top-of-the-line KraftMaid cabinets, providing both style and functionality. Working from home is a breeze with the built-in office table and KraftMaid drawers. The house boasts an impressive total of seven walk-in closets, each fitted with custom-made shelvings and drawers, ensuring ample storage space for all your belongings.
Three gas fireplaces, two of which are elegantly finished with granite, create a warm and inviting ambiance throughout the living spaces. The kitchen is equipped with LG and Kitchen Aid refrigerators, making everyday tasks a pleasure. Outside, the garden stays vibrant with the convenience of a sprinkler system. Stay connected effortlessly with Ethernet wall outlets conveniently placed throughout the home.
Relaxation is taken to new heights with the steam shower and Jacuzzi (whirlpool) features, offering a spa-like experience at home. A Swarovski chandelier, complete with a motorized lift, adds a touch of opulence and ease for maintenance and cleaning. This home is also elevator-ready for added accessibility.
Entertainment is a delight with built-in ceiling speakers, creating an immersive atmosphere throughout the house. Rest assured with the property's two electrical sump pumps and a battery sump pump, offering effective water management and protection against potential flooding.
The basement in-law suite provides privacy and comfort for guests or extended family, while the lower-level kitchenette, washer-dryer, microwave, and fridge offer added convenience. Movie nights will never be the same with the home theater featuring a 110" screen. Keep fit in the dedicated exercise room, and take advantage of the fitting for an additional washer-dryer in the storage room.
Low voltage closets maintain a tidy setup for all your technological needs. The wired security system ensures peace of mind and safety for your home and loved ones. Illuminate your garden even at night with the low voltage lighting timer control, enhancing the ambiance and security of your outdoor space.
The Carrier Infinity high-efficiency infinity system 19 SEER Energy Star air conditioner guarantees optimal comfort and energy efficiency. With two water gas heater tanks (Powerflix 75 Gal & 50 Gal), hot water supply is never an issue. The bathrooms feature Kohler faucets and toilets, and the entire house is painted with Benjamin Moore eggshell washable paint for a refined finish.
The solid room doors offer privacy and sound insulation, while the classic brick exterior adds timeless appeal and durability. Situated near a high school and within walking distance to downtown McLean and minutes from Tysons Corner. Less than 3 miles to two metro stations. The location strikes a perfect balance between convenience and access to various amenities and services. Don't miss the opportunity to call this exceptional house your dream home!
Location
State VA
County Fairfax
Zoning RESIDENTIAL
Rooms
Other Rooms Living Room, Dining Room, Primary Bedroom, Bedroom 2, Bedroom 3, Bedroom 4, Kitchen, Game Room, Family Room, Sun/Florida Room, In-Law/auPair/Suite, Laundry, Other, Storage Room, Utility Room, Bedroom 6
Basement Full
Main Level Bedrooms 1
Interior
Interior Features Window Treatments, Entry Level Bedroom, Primary Bath(s), Wood Floors, Breakfast Area, Built-Ins, Floor Plan - Open, Kitchen - Island, Recessed Lighting, Walk-in Closet(s)
Hot Water Natural Gas
Heating Forced Air
Cooling Ceiling Fan(s), Central A/C
Fireplaces Number 3
Fireplaces Type Fireplace - Glass Doors
Equipment Washer/Dryer Hookups Only, Dishwasher, Disposal, Dryer, Exhaust Fan, Icemaker, Microwave, Oven/Range - Gas, Refrigerator, Washer
Fireplace Y
Window Features Double Pane
Appliance Washer/Dryer Hookups Only, Dishwasher, Disposal, Dryer, Exhaust Fan, Icemaker, Microwave, Oven/Range - Gas, Refrigerator, Washer
Heat Source Natural Gas
Laundry Upper Floor
Exterior
Exterior Feature Patio(s)
Garage Garage - Front Entry
Garage Spaces 2.0
Fence Partially
Utilities Available Cable TV Available
Waterfront N
Water Access N
View Garden/Lawn
Roof Type Asphalt
Accessibility None
Porch Patio(s)
Parking Type Attached Garage
Attached Garage 2
Total Parking Spaces 2
Garage Y
Building
Lot Description Cul-de-sac
Story 3
Foundation Block
Sewer Public Sewer
Water Public
Architectural Style Ranch/Rambler
Level or Stories 3
Additional Building Above Grade, Below Grade
New Construction N
Schools
High Schools Mclean
School District Fairfax County Public Schools
Others
Senior Community No
Tax ID 0304 17 0028
Ownership Fee Simple
SqFt Source Assessor
Security Features Security System,Smoke Detector
Horse Property N
Special Listing Condition Standard
Read Less Info
Want to know what your home might be worth? Contact us for a FREE valuation!

Our team is ready to help you sell your home for the highest possible price ASAP

Bought with MAYA DAKKAK • Samson Properties

"My job is to find and attract mastery-based agents to the office, protect the culture, and make sure everyone is happy! "






