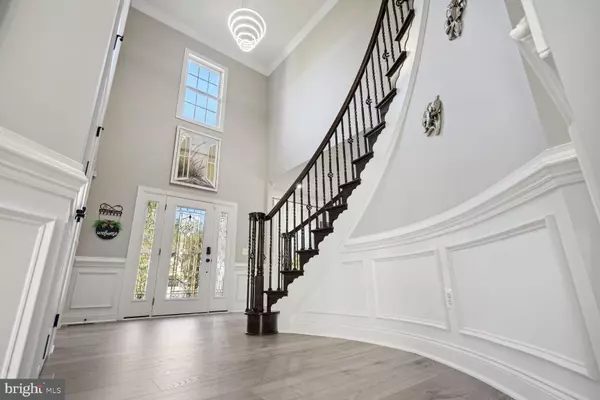$1,340,000
$1,445,000
7.3%For more information regarding the value of a property, please contact us for a free consultation.
4 Beds
5 Baths
6,173 SqFt
SOLD DATE : 12/22/2023
Key Details
Sold Price $1,340,000
Property Type Single Family Home
Sub Type Detached
Listing Status Sold
Purchase Type For Sale
Square Footage 6,173 sqft
Price per Sqft $217
Subdivision Dominion Valley
MLS Listing ID VAPW2062400
Sold Date 12/22/23
Style Colonial
Bedrooms 4
Full Baths 4
Half Baths 1
HOA Fees $156/mo
HOA Y/N Y
Abv Grd Liv Area 4,375
Originating Board BRIGHT
Year Built 2014
Annual Tax Amount $10,214
Tax Year 2022
Lot Size 0.362 Acres
Acres 0.36
Property Description
This property in Dominion Valley Country Club is a true gem, boasting comprehensive renovations and luxurious features. Recently updated with new flooring and kitchen countertops, the house exudes elegance and style. Its location in a private cul-de-sac, adjacent to a serene nature preserve, offers tranquility and scenic views. The interior showcases exquisite craftsmanship, from the hand-scraped hardwood floors to the custom wood staircase with iron balusters. The highlight is the gourmet kitchen, equipped with top-tier appliances and Italian granite, perfect for culinary enthusiasts. The spacious design, including a two-story family room with a designer coffered ceiling and a stacked stone fireplace, makes it ideal for entertaining. The upper level offers comfort and luxury, particularly in the primary suite with its tray ceiling and deluxe bathroom. The lower level adds versatility with a recreation room, bar, and media room. Outdoor living is equally impressive, with a covered patio, hot tub, firepit, and a maintenance-free deck complete with a summer kitchen. Professional landscaping and a 9-zone irrigation system enhance the outdoor appeal. The oversized 3-car garage adds convenience. This house is not just a residence, it's a dream retreat.
Location
State VA
County Prince William
Zoning RPC
Rooms
Other Rooms Living Room, Dining Room, Kitchen, Foyer, 2nd Stry Fam Rm, Office, Recreation Room, Media Room
Basement Fully Finished, Improved
Interior
Interior Features Breakfast Area, Built-Ins, Carpet, Ceiling Fan(s), Chair Railings, Additional Stairway, Attic, Bar, Crown Moldings, Curved Staircase, Dining Area, Family Room Off Kitchen, Floor Plan - Open, Floor Plan - Traditional, Formal/Separate Dining Room, Kitchen - Gourmet, Kitchen - Island, Kitchen - Table Space, Recessed Lighting, Soaking Tub, Sprinkler System, Stall Shower, Upgraded Countertops, Walk-in Closet(s), Wet/Dry Bar, Window Treatments, Wood Floors, Other, WhirlPool/HotTub
Hot Water Tankless, Natural Gas
Heating Central, Forced Air, Programmable Thermostat, Other
Cooling Central A/C, Ceiling Fan(s), Programmable Thermostat
Fireplaces Number 1
Fireplaces Type Fireplace - Glass Doors, Gas/Propane, Mantel(s), Stone, Other
Equipment Built-In Microwave, Cooktop, Dishwasher, Disposal, Dryer, Exhaust Fan, Humidifier, Icemaker, Microwave, Instant Hot Water, Oven - Double, Oven - Wall, Oven/Range - Gas, Refrigerator, Washer, Water Heater - Tankless
Fireplace Y
Window Features Atrium,Bay/Bow,Casement,Palladian,Screens
Appliance Built-In Microwave, Cooktop, Dishwasher, Disposal, Dryer, Exhaust Fan, Humidifier, Icemaker, Microwave, Instant Hot Water, Oven - Double, Oven - Wall, Oven/Range - Gas, Refrigerator, Washer, Water Heater - Tankless
Heat Source Natural Gas, Electric
Laundry Upper Floor, Washer In Unit, Dryer In Unit
Exterior
Exterior Feature Patio(s), Deck(s), Roof, Brick
Garage Garage Door Opener, Inside Access, Oversized, Garage - Side Entry
Garage Spaces 3.0
Amenities Available Basketball Courts, Bike Trail, Club House, Common Grounds, Community Center, Dining Rooms, Exercise Room, Fitness Center, Gated Community, Golf Club, Golf Course, Golf Course Membership Available, Horse Trails, Jog/Walk Path, Meeting Room, Pool - Outdoor, Pool - Indoor, Security, Swimming Pool, Tennis Courts, Tot Lots/Playground, Volleyball Courts, Other
Waterfront N
Water Access N
View Creek/Stream, Scenic Vista, Trees/Woods, Other
Street Surface Paved
Accessibility Other
Porch Patio(s), Deck(s), Roof, Brick
Parking Type Driveway, Attached Garage, Other
Attached Garage 3
Total Parking Spaces 3
Garage Y
Building
Lot Description Backs to Trees, Cleared, Cul-de-sac, Landscaping, Premium, Private, Rear Yard, Secluded, Stream/Creek, Trees/Wooded, Other
Story 3
Foundation Concrete Perimeter, Other
Sewer Public Sewer
Water Public
Architectural Style Colonial
Level or Stories 3
Additional Building Above Grade, Below Grade
New Construction N
Schools
School District Prince William County Public Schools
Others
HOA Fee Include Common Area Maintenance,Management,Pool(s),Pier/Dock Maintenance,Recreation Facility,Reserve Funds,Road Maintenance,Security Gate,Sewer,Snow Removal,Trash,Other
Senior Community No
Tax ID 7399-20-3397
Ownership Fee Simple
SqFt Source Assessor
Security Features Carbon Monoxide Detector(s),Main Entrance Lock,Monitored,Security Gate,Smoke Detector
Special Listing Condition Standard
Read Less Info
Want to know what your home might be worth? Contact us for a FREE valuation!

Our team is ready to help you sell your home for the highest possible price ASAP

Bought with Mohammad Khalid • BNI Realty

"My job is to find and attract mastery-based agents to the office, protect the culture, and make sure everyone is happy! "






