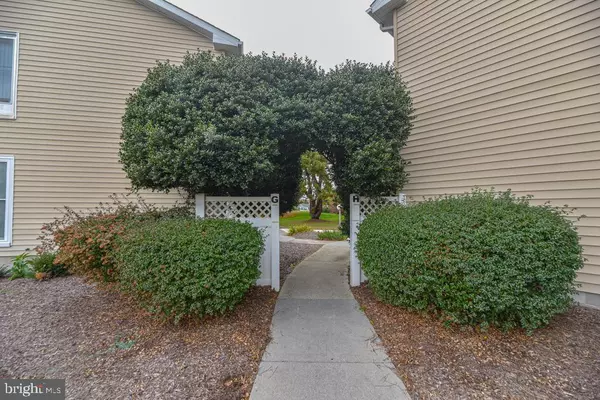$260,000
$262,500
1.0%For more information regarding the value of a property, please contact us for a free consultation.
2 Beds
2 Baths
1,050 SqFt
SOLD DATE : 12/21/2023
Key Details
Sold Price $260,000
Property Type Single Family Home
Sub Type Unit/Flat/Apartment
Listing Status Sold
Purchase Type For Sale
Square Footage 1,050 sqft
Price per Sqft $247
Subdivision Bethany Meadows
MLS Listing ID DESU2051434
Sold Date 12/21/23
Style Unit/Flat
Bedrooms 2
Full Baths 2
HOA Fees $175/qua
HOA Y/N Y
Abv Grd Liv Area 1,050
Originating Board BRIGHT
Year Built 1974
Annual Tax Amount $673
Tax Year 2022
Lot Dimensions 0.00 x 0.00
Property Description
Cute and well appointed 1st floor 2 BR, 2 BA condo! This is not one to miss. It has been tastefully decorated throughout that makes it "Move In Ready." The open concept is ideal and includes a sun filled enclosed porch to offer additional space for entertaining or reading a good book and enjoying your morning coffee. The Sellers are leaving everything as you see it once you walk through the front door. Bethany Meadows is approximately 3 miles to the town of Bethany, favorite local dining spots, shopping, boardwalk and of course the beaches of the Atlantic Ocean! The community offers, jog/walking trail, outdoor pool and tennis all for a very affordable price in todays market. This could even be an excellent long term investment if you decide to take that route. Sellers replaced HVAC, in 2022, Pella windows & storm door replaced in 2011, New refrigerator -2015, new flooring and carpet, and custom blinds on porch to mention some of the updates. Interior Photos added 11/10/23.
Location
State DE
County Sussex
Area Baltimore Hundred (31001)
Zoning HR-2
Rooms
Main Level Bedrooms 2
Interior
Interior Features Bar, Carpet, Combination Kitchen/Dining, Entry Level Bedroom, Combination Kitchen/Living, Floor Plan - Open, Primary Bath(s), Tub Shower, Window Treatments
Hot Water Electric
Heating Central, Heat Pump - Electric BackUp
Cooling Central A/C
Equipment Dishwasher, Disposal, Dryer - Electric, Microwave, Oven/Range - Electric, Range Hood, Refrigerator, Washer, Water Heater
Furnishings Yes
Fireplace N
Appliance Dishwasher, Disposal, Dryer - Electric, Microwave, Oven/Range - Electric, Range Hood, Refrigerator, Washer, Water Heater
Heat Source Electric
Exterior
Amenities Available Jog/Walk Path, Pool - Outdoor, Tennis Courts
Water Access N
Accessibility Level Entry - Main
Garage N
Building
Story 1
Unit Features Garden 1 - 4 Floors
Sewer Public Sewer
Water Public
Architectural Style Unit/Flat
Level or Stories 1
Additional Building Above Grade, Below Grade
New Construction N
Schools
School District Indian River
Others
HOA Fee Include Common Area Maintenance,Ext Bldg Maint,Lawn Maintenance,Pool(s),Recreation Facility,Trash
Senior Community No
Tax ID 134-17.00-26.00-2H
Ownership Condominium
Acceptable Financing Cash, Conventional
Listing Terms Cash, Conventional
Financing Cash,Conventional
Special Listing Condition Standard
Read Less Info
Want to know what your home might be worth? Contact us for a FREE valuation!

Our team is ready to help you sell your home for the highest possible price ASAP

Bought with Steven Drew Willis • Coldwell Banker Realty

"My job is to find and attract mastery-based agents to the office, protect the culture, and make sure everyone is happy! "






