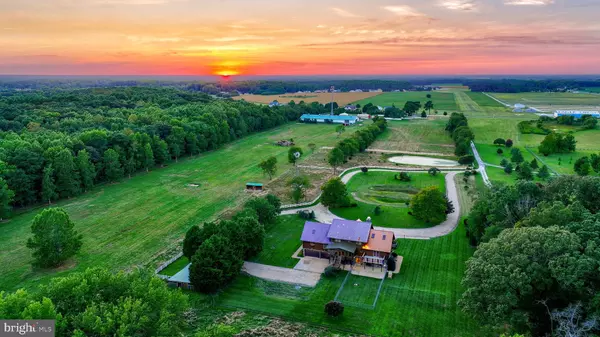$1,175,000
$1,195,000
1.7%For more information regarding the value of a property, please contact us for a free consultation.
4 Beds
5 Baths
7,000 SqFt
SOLD DATE : 11/17/2023
Key Details
Sold Price $1,175,000
Property Type Single Family Home
Sub Type Detached
Listing Status Sold
Purchase Type For Sale
Square Footage 7,000 sqft
Price per Sqft $167
Subdivision None Available
MLS Listing ID DESU2047478
Sold Date 11/17/23
Style Craftsman,Log Home
Bedrooms 4
Full Baths 5
HOA Y/N N
Abv Grd Liv Area 7,000
Originating Board BRIGHT
Year Built 1997
Annual Tax Amount $3,246
Tax Year 2022
Lot Size 8.290 Acres
Acres 8.29
Lot Dimensions 1041x346
Property Description
Rarely will you find this kind of compound that encompasses it all. Enjoy complete tranquility and privacy amidst an exceptional setting with landscaped gardens & ponds, but close to the bay, ocean, and beach attractions. The 7,000 square foot heated home features exceptional craftmanship and woodwork details throughout. The 8.29 acre estate features ponds, trees, fencing, large circular driveway, horse stable, fenced horse pasture, a windmill, & much more. Large front porch leads you to a welcoming entry foyer with elegant sconces. Off the foyer is the formal dining room with built-in china cabinets, great room with cathedral ceiling and fireplace, eat-in kitchen, owners suite with fireplace and ladder to a library level, additional bathroom, and sunroom overlooking the tree line across the back yard. The ground level has a large family room with built-ins, coffered ceilings and a fireplace, garage, and separate suite with it's own entrance featuring a bedroom, bathroom, family room with fireplace, and kitchen. The third level features two bedrooms that share a full bathroom. Home has an elevator, generator, central vacuum, and multiple zones of HVAC. No HOA allows you the freedom to live how you choose. Many potential uses for this compound include subdivision into multiple lots, equestrian estate, farm, & more! Amazing property with many possibilities convenient to downtown Milton, Lewes, and Milford! This home would cost over $2,000,000 to reproduce. Home has been reduced so you can renovate and have equity in it! Largest parcel for sale this close to the beach! Priced at lot value alone and you get a 7,000 sq. ft. house included. Take the video tour!
Location
State DE
County Sussex
Area Broadkill Hundred (31003)
Zoning AR-1
Rooms
Other Rooms Dining Room, Primary Bedroom, Bedroom 2, Bedroom 3, Bedroom 4, Kitchen, Family Room, Sun/Florida Room, Great Room, Storage Room, Bathroom 3, Primary Bathroom
Main Level Bedrooms 1
Interior
Interior Features Built-Ins, Carpet, Cedar Closet(s), Ceiling Fan(s), Elevator, Entry Level Bedroom, Exposed Beams, Formal/Separate Dining Room, Kitchen - Eat-In, Pantry, Primary Bath(s), Recessed Lighting, Central Vacuum
Hot Water Multi-tank, Electric
Heating Heat Pump(s), Zoned
Cooling Central A/C, Zoned, Multi Units
Flooring Ceramic Tile, Carpet, Wood
Fireplaces Number 3
Fireplaces Type Wood
Equipment Built-In Microwave, Dishwasher, Oven/Range - Gas, Range Hood, Refrigerator, Water Heater, Oven - Wall
Fireplace Y
Appliance Built-In Microwave, Dishwasher, Oven/Range - Gas, Range Hood, Refrigerator, Water Heater, Oven - Wall
Heat Source Electric
Laundry Main Floor
Exterior
Exterior Feature Patio(s), Deck(s), Enclosed
Parking Features Garage Door Opener, Garage - Rear Entry, Oversized
Garage Spaces 28.0
Fence Partially
Water Access N
View Pond, Panoramic, Water, Trees/Woods, Pasture
Roof Type Metal
Street Surface Gravel
Accessibility None
Porch Patio(s), Deck(s), Enclosed
Attached Garage 3
Total Parking Spaces 28
Garage Y
Building
Lot Description Backs to Trees, Landscaping, Partly Wooded
Story 3
Foundation Slab
Sewer Septic Exists
Water Well
Architectural Style Craftsman, Log Home
Level or Stories 3
Additional Building Above Grade, Below Grade
New Construction N
Schools
School District Cape Henlopen
Others
Senior Community No
Tax ID 235-22.00-39.01
Ownership Fee Simple
SqFt Source Assessor
Acceptable Financing Cash, Conventional
Horse Property Y
Listing Terms Cash, Conventional
Financing Cash,Conventional
Special Listing Condition Standard
Read Less Info
Want to know what your home might be worth? Contact us for a FREE valuation!

Our team is ready to help you sell your home for the highest possible price ASAP

Bought with MITCH I. SELBIGER • Monument Sotheby's International Realty

"My job is to find and attract mastery-based agents to the office, protect the culture, and make sure everyone is happy! "






