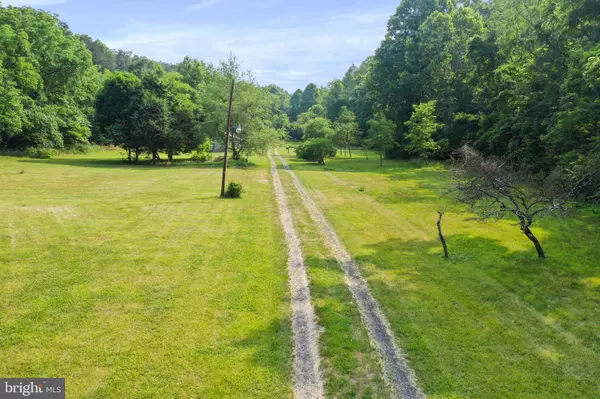$505,000
$515,000
1.9%For more information regarding the value of a property, please contact us for a free consultation.
3 Beds
2 Baths
1,536 SqFt
SOLD DATE : 11/17/2023
Key Details
Sold Price $505,000
Property Type Single Family Home
Sub Type Detached
Listing Status Sold
Purchase Type For Sale
Square Footage 1,536 sqft
Price per Sqft $328
Subdivision None Available
MLS Listing ID VASH2006810
Sold Date 11/17/23
Style Raised Ranch/Rambler
Bedrooms 3
Full Baths 2
HOA Y/N N
Abv Grd Liv Area 1,536
Originating Board BRIGHT
Year Built 2004
Annual Tax Amount $2,195
Tax Year 2022
Lot Size 11.510 Acres
Acres 11.51
Property Description
Welcome to your private, dream homestead, that is perfect for year-round living or a part time escape from the insanity! This property could be the ultimate location for your Homesteading or Homeschooling needs as well, that offers year-round privacy! The amazing Raised Rancher is tucked into the property, and was built in 2004, located on 11.5 acres of picturesque land with the tranquil Turkey Run creek flowing through most of the lot. This property is also a true gardener's delight, offering a serene setting to live off the land away from the sight of the main road. If you are seeking a private and self-sufficient lifestyle, this property is calling your name. Plus, the wonderful thing about this location, is that you really feel like you are out in the middle of getting away from the sprawl, but really it is roughly 10 minutes to Strasburg, VA and I-81 Interstate! High speed Internet is available and new cell towers are within range to give excellent service!
As you explore the open, flat grounds of the property, you will discover a versatile outbuilding shed that holds endless potential for your homesteading endeavors, whether you envision it as a future detached garage, a workshop, or a storage space for all your self-sustainability tools.
Step inside the main level of the home and be greeted by fresh new flooring throughout and a fresh coat of paint, creating a warm and inviting atmosphere. The open floor plan, complemented by a skylight in the kitchen, allows natural light to flood the space, perfect for growing your own indoor herbs and vegetables.
The spacious rooms throughout the house provide ample space for potential stretching out, or for homesteading and homeschooling activities, as the huge unfinished basement offers a plumb rough in for a third bath and endless possibilities for expansion or creating a root cellar area. Imagine the joy of having the almost wraparound deck, which provides a future convenient access to the rear of the home. Imagine tending to your garden and having an oversized greenhouse, or raising a few livestock or having a horse!
Speaking of gardens, this property boasts several fruit trees and natural spaces for planting all your vegetables, so to provide you with a bountiful harvest. The previous owner had huge flower garden areas and a huge greenhouse space; see included photos. The soil here, being next to the creek, is very good to embrace the incredible potential this land holds for creating your own sustainable oasis.
To truly appreciate the magic of this property, we invite you to schedule an appointment for a showing. Please note that drive-bys and trespassing on the property are not permitted without an agent. Don't miss out on this incredible opportunity to embrace the potential for having a private oasis away from the race of the world, but still within minutes to town and roughly 30 minutes to Winchester, VA or 1.5 hours to the DC area. Don't miss the chance to create that homesteading or homeschooling lifestyle dream you've always wanted for your family and future.
Location
State VA
County Shenandoah
Zoning C-1
Rooms
Basement Full
Main Level Bedrooms 3
Interior
Interior Features Floor Plan - Open, Skylight(s), Ceiling Fan(s)
Hot Water Electric
Heating Forced Air
Cooling Central A/C
Fireplaces Number 1
Fireplaces Type Wood
Equipment Built-In Microwave, Dishwasher, Disposal, Dryer, Oven/Range - Electric, Washer, Water Heater
Fireplace Y
Appliance Built-In Microwave, Dishwasher, Disposal, Dryer, Oven/Range - Electric, Washer, Water Heater
Heat Source Oil
Exterior
Garage Spaces 10.0
Utilities Available Phone, Electric Available
Waterfront Y
Water Access Y
Roof Type Shingle
Accessibility None
Parking Type Driveway
Total Parking Spaces 10
Garage N
Building
Lot Description Level, Stream/Creek, Open, Trees/Wooded, Sloping, Private
Story 2
Foundation Block
Sewer Private Sewer
Water Private
Architectural Style Raised Ranch/Rambler
Level or Stories 2
Additional Building Above Grade, Below Grade
New Construction N
Schools
Elementary Schools Sandy Hook
Middle Schools Signal Knob
High Schools Strasburg
School District Shenandoah County Public Schools
Others
Pets Allowed Y
Senior Community No
Ownership Fee Simple
SqFt Source Estimated
Acceptable Financing Cash, Conventional, FHA, USDA, VA, VHDA
Horse Property Y
Listing Terms Cash, Conventional, FHA, USDA, VA, VHDA
Financing Cash,Conventional,FHA,USDA,VA,VHDA
Special Listing Condition Standard
Pets Description No Pet Restrictions
Read Less Info
Want to know what your home might be worth? Contact us for a FREE valuation!

Our team is ready to help you sell your home for the highest possible price ASAP

Bought with David Treanor • Keller Williams Capital Properties

"My job is to find and attract mastery-based agents to the office, protect the culture, and make sure everyone is happy! "






