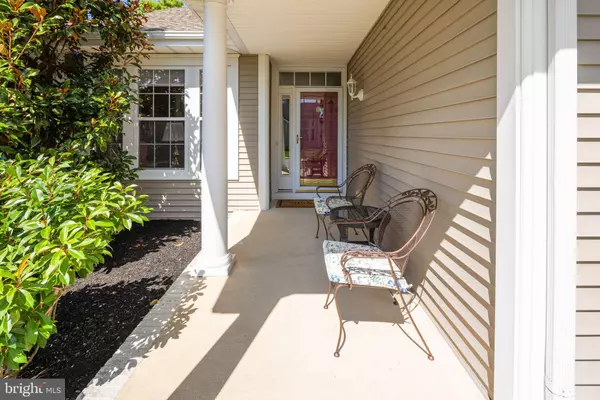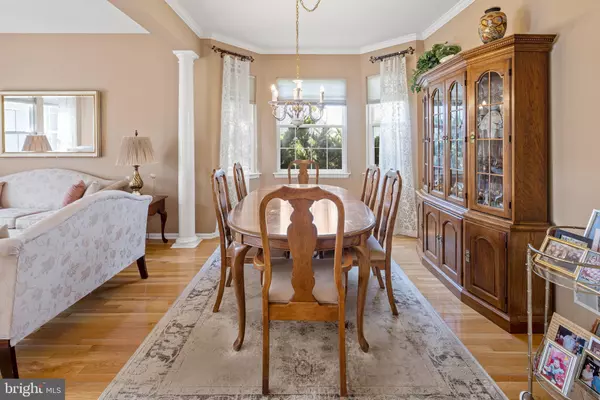$411,000
$400,000
2.8%For more information regarding the value of a property, please contact us for a free consultation.
2 Beds
2 Baths
1,589 SqFt
SOLD DATE : 11/15/2023
Key Details
Sold Price $411,000
Property Type Single Family Home
Sub Type Detached
Listing Status Sold
Purchase Type For Sale
Square Footage 1,589 sqft
Price per Sqft $258
Subdivision Mirage
MLS Listing ID NJOC2021078
Sold Date 11/15/23
Style Ranch/Rambler
Bedrooms 2
Full Baths 2
HOA Fees $185/mo
HOA Y/N Y
Abv Grd Liv Area 1,589
Originating Board BRIGHT
Year Built 1999
Annual Tax Amount $5,295
Tax Year 2022
Lot Size 6,216 Sqft
Acres 0.14
Lot Dimensions 49x112x105x71
Property Description
Barnegat - Welcome to The Four Seasons at Mirage one of the Most Desirable and Highly sought after Active Adult communities. This 2 Bdrm / 2 Bath / 1 car garage. SHOREVIEW Model with approx 1592 sq feet of living space is ready for the new homeowners to enjoy the easy living lifestyle. This home with a slightly higher elevation than immediate neighbors allowing for enjoyable views of the Lake and fountains from the front porch. Alluring curb appeal with beautiful, well-maintained mature landscaping. a Private Backyard patio with furniture, outdoor rug, and grill, in a pleasant park-like setting.
Stunning hardwood floors along with a mixture of tile and carpet. Stainless Steel appliances, Custom paint, crown molding, professional window treatments, and ceiling fans in the great room and second bedroom.
A newer roof was installed in the summer of 2016, with a 25-year Warranty. The amenities at The Mirage are just some of the most Impressive. From the Clubhouse to the lake with fountains, indoor / Outdoor Pool, Gymnasium classes, Plus the many Scheduled events in the ballroom. Tennis, basketball, bocce ball courts, and golf putting green. You won't be disappointed- with a Quick Drive to All the Shopping, Restaurants, and Long Beach Island and the nightlife of Atlantic City.
Location
State NJ
County Ocean
Area Barnegat Twp (21501)
Zoning RLAC
Rooms
Main Level Bedrooms 2
Interior
Interior Features Breakfast Area, Combination Kitchen/Dining, Combination Kitchen/Living, Combination Dining/Living, Dining Area, Entry Level Bedroom, Family Room Off Kitchen, Floor Plan - Open, Kitchen - Eat-In, Kitchen - Galley, Wood Floors
Hot Water Natural Gas
Heating Forced Air
Cooling Central A/C
Flooring Carpet, Ceramic Tile, Hardwood
Equipment Dishwasher, Refrigerator, Stove, Stainless Steel Appliances
Fireplace N
Appliance Dishwasher, Refrigerator, Stove, Stainless Steel Appliances
Heat Source Natural Gas
Exterior
Garage Inside Access, Garage Door Opener
Garage Spaces 2.0
Amenities Available Swimming Pool, Club House, Common Grounds, Community Center, Gated Community, Pool - Indoor, Pool - Outdoor, Putting Green
Waterfront N
Water Access N
Roof Type Shingle
Accessibility 2+ Access Exits
Parking Type Attached Garage, Driveway
Attached Garage 1
Total Parking Spaces 2
Garage Y
Building
Lot Description Backs - Open Common Area
Story 1
Foundation Crawl Space
Sewer Public Sewer
Water Public
Architectural Style Ranch/Rambler
Level or Stories 1
Additional Building Above Grade, Below Grade
Structure Type 9'+ Ceilings
New Construction N
Schools
High Schools Barnegat
School District Barnegat Township Public Schools
Others
Pets Allowed Y
HOA Fee Include All Ground Fee,Lawn Maintenance,Management,Pool(s),Recreation Facility,Security Gate,Trash,Snow Removal
Senior Community Yes
Age Restriction 55
Tax ID 01-00095 18-00017
Ownership Fee Simple
SqFt Source Assessor
Security Features Security Gate
Acceptable Financing Cash, Conventional
Listing Terms Cash, Conventional
Financing Cash,Conventional
Special Listing Condition Standard
Pets Description Dogs OK, Cats OK
Read Less Info
Want to know what your home might be worth? Contact us for a FREE valuation!

Our team is ready to help you sell your home for the highest possible price ASAP

Bought with Non Member • Non Subscribing Office

"My job is to find and attract mastery-based agents to the office, protect the culture, and make sure everyone is happy! "






