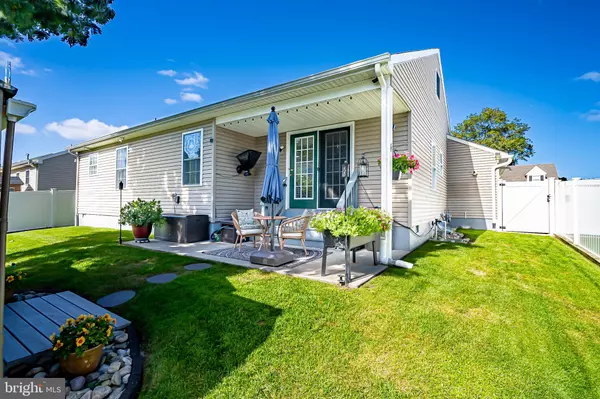$399,000
$399,000
For more information regarding the value of a property, please contact us for a free consultation.
3 Beds
2 Baths
1,619 SqFt
SOLD DATE : 11/13/2023
Key Details
Sold Price $399,000
Property Type Single Family Home
Sub Type Detached
Listing Status Sold
Purchase Type For Sale
Square Footage 1,619 sqft
Price per Sqft $246
Subdivision Stone Crest
MLS Listing ID NJAC2009912
Sold Date 11/13/23
Style Ranch/Rambler
Bedrooms 3
Full Baths 2
HOA Fees $15/mo
HOA Y/N Y
Abv Grd Liv Area 1,619
Originating Board BRIGHT
Year Built 2003
Annual Tax Amount $5,742
Tax Year 2022
Lot Size 6,534 Sqft
Acres 0.15
Lot Dimensions 61x125
Property Description
Welcome home to this immaculate 3 Bed 2 bath energy star ranch looking for a new family. Walk in the front door to a ceramic tile foyer. Immediately feel the comfort of an open concept design with the living room's oak hardwood floors and cathedral ceiling that leads into the dining area that flows into the kitchen with a breakfast bar. Lots of quarts counter tops with upgraded cabinets.
Enjoy your SS appliance package: refrigerator, dishwasher, microwave and 5 burner gas stove top with self cleaning oven with a convection oven option.
Owners Suite has cathedral ceiling, Walk In Closet and Full bath the a Quartz Vanity, oversized shower / soaking tub with air jets for soothing bubbles. Hall main full bath and two more bedrooms on the other side of the house. All walls, interior and exterior are insulated which helps prevent sound from traveling from room to room. Two Attic Accesses, one in hallway one in primary suite. Attic has two exhaust fans. Garage walls and doors are also insolated.
Easy access from garage to Laundry and into kitchen for shopping.
Venture out to your private back yard from the dining area onto a covered patio.
Outside features a fully vinyl fenced back yard, great for entertaining. Large Shed and storage bin. The outside landscaping is as immaculate as the inside.
The home sits on a 4 foot crawl space with a vapor barrier with a dehumidifier to maintain proper humidity under home. DON'T MISS THIS HOME!
Location
State NJ
County Atlantic
Area Hamilton Twp (20112)
Zoning GA-L
Rooms
Other Rooms Living Room, Dining Room, Primary Bedroom, Kitchen, Bathroom 1, Bathroom 2, Primary Bathroom
Main Level Bedrooms 3
Interior
Interior Features Attic, Ceiling Fan(s), Crown Moldings, Dining Area, Entry Level Bedroom, Floor Plan - Open, Primary Bath(s), Recessed Lighting, Skylight(s), Soaking Tub, Sprinkler System, Tub Shower, Upgraded Countertops, Walk-in Closet(s), Wood Floors
Hot Water Natural Gas
Heating Forced Air, Energy Star Heating System
Cooling Central A/C, Energy Star Cooling System, Attic Fan
Flooring Ceramic Tile, Carpet, Hardwood
Equipment Built-In Microwave, Dishwasher, Disposal, Dryer - Gas, Oven - Self Cleaning, Oven/Range - Gas, Stainless Steel Appliances, Washer, Water Heater - High-Efficiency, Refrigerator, Icemaker
Fireplace N
Window Features Double Hung,Insulated,Screens,Skylights
Appliance Built-In Microwave, Dishwasher, Disposal, Dryer - Gas, Oven - Self Cleaning, Oven/Range - Gas, Stainless Steel Appliances, Washer, Water Heater - High-Efficiency, Refrigerator, Icemaker
Heat Source Natural Gas
Laundry Main Floor
Exterior
Exterior Feature Patio(s), Porch(es), Roof
Garage Additional Storage Area, Garage Door Opener, Inside Access
Garage Spaces 4.0
Fence Rear, Vinyl, Fully
Utilities Available Cable TV, Phone, Under Ground
Amenities Available Tot Lots/Playground, Other
Waterfront N
Water Access N
Roof Type Shingle
Street Surface Black Top
Accessibility 2+ Access Exits, 36\"+ wide Halls
Porch Patio(s), Porch(es), Roof
Road Frontage Public
Parking Type Attached Garage, Driveway
Attached Garage 2
Total Parking Spaces 4
Garage Y
Building
Lot Description Cul-de-sac, Landscaping, Private, Rear Yard, Front Yard, SideYard(s)
Story 1
Foundation Crawl Space
Sewer Public Sewer
Water Public
Architectural Style Ranch/Rambler
Level or Stories 1
Additional Building Above Grade, Below Grade
Structure Type Dry Wall,Cathedral Ceilings,High
New Construction N
Schools
School District Hamilton Township Public Schools
Others
Pets Allowed Y
Senior Community No
Tax ID 12-01132 06-00051
Ownership Fee Simple
SqFt Source Assessor
Security Features Carbon Monoxide Detector(s),Exterior Cameras,Security System,Surveillance Sys,Smoke Detector,Motion Detectors
Acceptable Financing Cash, Conventional, FHA, VA
Listing Terms Cash, Conventional, FHA, VA
Financing Cash,Conventional,FHA,VA
Special Listing Condition Standard
Pets Description No Pet Restrictions
Read Less Info
Want to know what your home might be worth? Contact us for a FREE valuation!

Our team is ready to help you sell your home for the highest possible price ASAP

Bought with Non Member • Non Subscribing Office

"My job is to find and attract mastery-based agents to the office, protect the culture, and make sure everyone is happy! "






