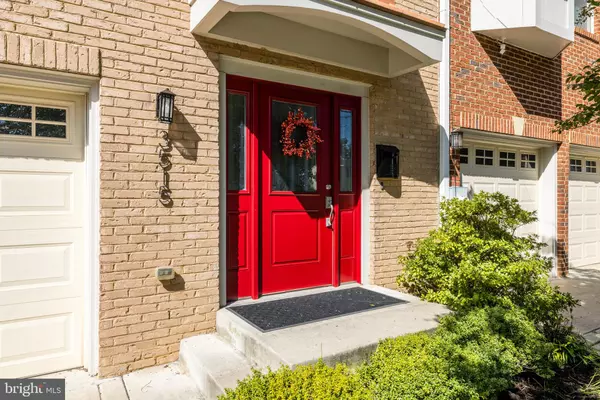$985,000
$985,000
For more information regarding the value of a property, please contact us for a free consultation.
4 Beds
4 Baths
2,600 SqFt
SOLD DATE : 10/20/2023
Key Details
Sold Price $985,000
Property Type Townhouse
Sub Type End of Row/Townhouse
Listing Status Sold
Purchase Type For Sale
Square Footage 2,600 sqft
Price per Sqft $378
Subdivision None Available
MLS Listing ID VAAR2035968
Sold Date 10/20/23
Style Trinity
Bedrooms 4
Full Baths 3
Half Baths 1
HOA Y/N N
Abv Grd Liv Area 2,600
Originating Board BRIGHT
Year Built 2014
Annual Tax Amount $8,442
Tax Year 2023
Lot Size 4,791 Sqft
Acres 0.11
Lot Dimensions 3417 + 1299
Property Description
This modern 4-bedroom, 3.5-bathroom well lit end-unit townhome exudes the charm of a model home. Located in highly coveted Arlington and boasting a fully finished 2-car garage and a newly updated expansive Trex deck, this property even includes an additional lot that conveys. Built in 2014, this home showcases modern and elegant finishes, featuring over $60,000 in builder's upgrades. From hardwood floors on the staircases and main top two levels, to designer lighting fixtures to updated California closets in every bedroom, this residence is designed for contemporary luxury living. Since its original purchase by the current owners in 2014, it has been meticulously updated and cared for. Updated appliances, upgraded Kitchen, new carpet, and freshly painted throughout this home is move-in ready.
Upon entry, you'll be welcomed by a grand foyer with high ceilings, bathed in natural light. A convenient side door leads to a main-floor bedroom and full bath, which can easily transform into an office, a recreational space, or the ultimate man cave, complete with convenient oversized washer and dryer and access to a private patio and hot tub.
Ascending to the first floor, you'll discover a state-of-the-art kitchen equipped with upgraded stainless steel appliances and granite countertops. Ideal for both cooking and entertaining, this gourmet kitchen features an expansive eat-on coffee bar and an abundance of natural light streaming in from the windows and balcony door. The kitchen seamlessly flows into the dining area and the spacious family room, creating an inviting open-concept space.
On the upper level, you'll find the sun-drenched primary bedroom boasting a generous walk-in closet with custom shelving. Two additional large bedrooms with custom shelving share a full-size bathroom. The top level offers a second bedroom and another full bathroom.
The outdoor living space rivals that of a single-family home, providing ample opportunities to enjoy the outdoors.
Conveniently located with rapid access to I-395, HQ2, Yellow and Blue Metro lines, the Pentagon, Pentagon City, Rt. 50, National Landing, DCA, Shirlington Village, Alexandria, DC, and Arlington's finest restaurants and shopping destinations, this townhome defines unparalleled convenience and luxury living and no HOA.
Location
State VA
County Arlington
Zoning R2-7
Rooms
Main Level Bedrooms 1
Interior
Interior Features Breakfast Area, Ceiling Fan(s), Combination Dining/Living, Combination Kitchen/Living, Combination Kitchen/Dining, Floor Plan - Open, Sprinkler System
Hot Water Electric
Heating Central
Cooling Central A/C
Equipment Stainless Steel Appliances, Dishwasher, Built-In Microwave, Water Heater, Refrigerator
Fireplace N
Appliance Stainless Steel Appliances, Dishwasher, Built-In Microwave, Water Heater, Refrigerator
Heat Source Electric
Exterior
Garage Built In, Covered Parking, Garage - Front Entry
Garage Spaces 5.0
Fence Fully
Waterfront N
Water Access N
Accessibility 2+ Access Exits
Parking Type Driveway, Alley, Attached Garage, On Street
Attached Garage 2
Total Parking Spaces 5
Garage Y
Building
Lot Description Additional Lot(s)
Story 3
Foundation Brick/Mortar
Sewer Public Sewer
Water Public
Architectural Style Trinity
Level or Stories 3
Additional Building Above Grade, Below Grade
New Construction N
Schools
School District Arlington County Public Schools
Others
Senior Community No
Tax ID 31-012-041
Ownership Fee Simple
SqFt Source Estimated
Acceptable Financing FHA, Cash, VA, Conventional
Listing Terms FHA, Cash, VA, Conventional
Financing FHA,Cash,VA,Conventional
Special Listing Condition Standard
Read Less Info
Want to know what your home might be worth? Contact us for a FREE valuation!

Our team is ready to help you sell your home for the highest possible price ASAP

Bought with Amanda Briggs • Compass

"My job is to find and attract mastery-based agents to the office, protect the culture, and make sure everyone is happy! "






