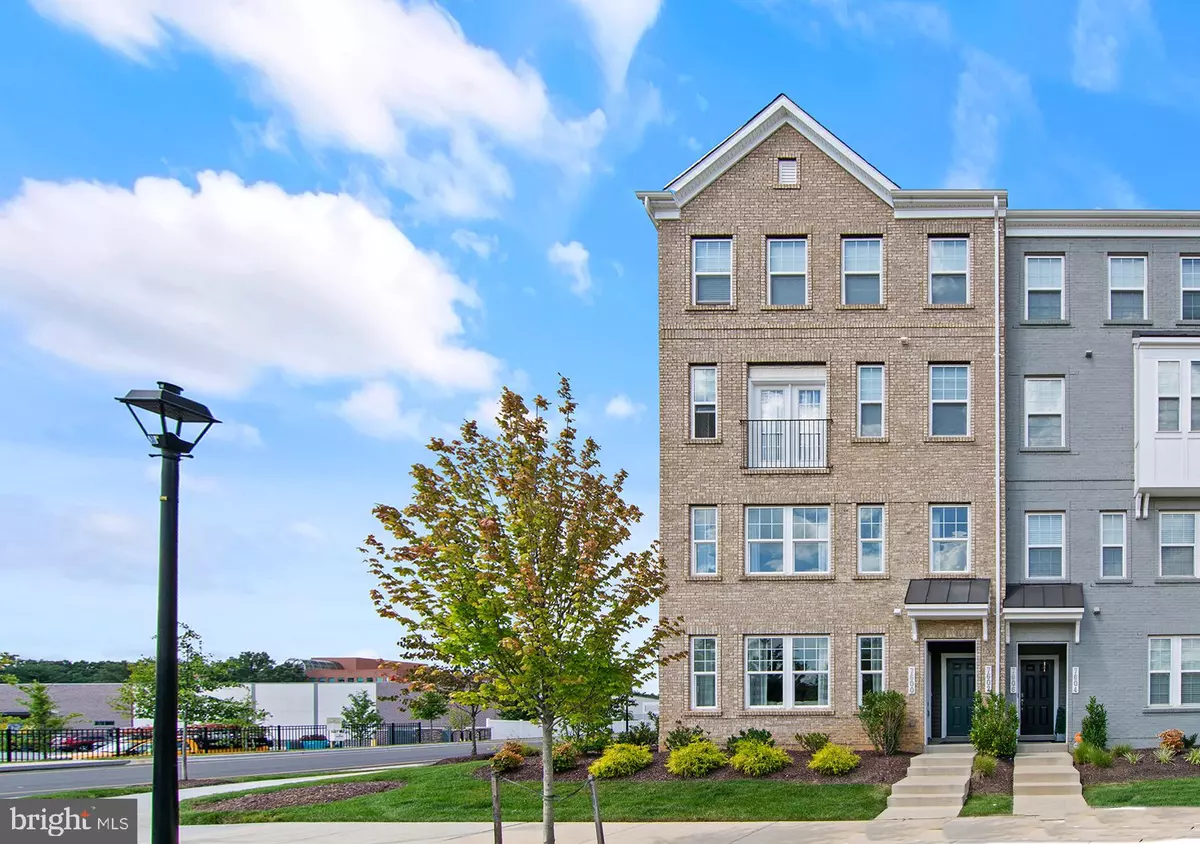$460,000
$460,000
For more information regarding the value of a property, please contact us for a free consultation.
3 Beds
3 Baths
1,822 SqFt
SOLD DATE : 09/26/2023
Key Details
Sold Price $460,000
Property Type Condo
Sub Type Condo/Co-op
Listing Status Sold
Purchase Type For Sale
Square Footage 1,822 sqft
Price per Sqft $252
Subdivision Glenn Dale Commons
MLS Listing ID MDPG2087560
Sold Date 09/26/23
Style Colonial
Bedrooms 3
Full Baths 2
Half Baths 1
Condo Fees $99/mo
HOA Fees $69/mo
HOA Y/N Y
Abv Grd Liv Area 1,822
Originating Board BRIGHT
Year Built 2021
Annual Tax Amount $5,194
Tax Year 2022
Property Description
Welcome to the Turn-Key Ready Newly Constructed 7600 Buzz Aldrin Lane! The Original Luxurious Model End-Unit (Full of Upgrades)! Comes Fully Furnished (if Buyer prefers) at No Additional Cost! Introducing an exquisite opportunity to own a piece of modern luxury in the highly sought-after Glenn Dale Condos community of Lanham, MD. This 2-year-old gem is sure to impress. This exquisite fully-furnished end unit served as the model home since its construction in 2021. Step into this well-cared-for 3BR/2.5BA abode that generously offers over 1,800 sq ft of comfortable living space spread across two levels. The home features a luxurious chef's kitchen with quartz countertops and brand-new stainless steel appliances making mealtime a breeze. The open floor plan allows easy access to the main floor living room. Upstairs you will find a spacious master bedroom, including an en suite bathroom ( w/frameless glass shower and dual sinks), two walk-in closet, an in-unit washer and dryer, and significant natural light. The upstairs deck provides a great place to relax and unwind after a busy day. Your convenience is valued, and this home ensures it with a one-car garage and an accommodating driveway, making parking a hassle-free affair. Embrace community living with delightful amenities including a serene walking trail, a playful playground, and a dedicated dog park for your furry companion. Ideally situated, this residence offers easy access to a range of lifestyle essentials including shopping centers, dining options, and parks for leisurely strolls. The property is located within walking distance from the Lidl grocery store, NASA and Giant supermarket. Its central location offers easy access to I-495, the Baltimore-Washington Parkway, and common destinations such as FedexField, Reagan National Airport (DCA), and the attractions of Washington D.C. This is your chance to embrace a modern lifestyle while enjoying the tranquility of a welcoming community. This gem will not last so schedule a private tour today!
Location
State MD
County Prince Georges
Zoning RESIDENTIAL
Rooms
Other Rooms Living Room, Dining Room, Primary Bedroom, Bedroom 2, Bedroom 3, Kitchen, Bathroom 1, Bathroom 3, Primary Bathroom
Interior
Interior Features Family Room Off Kitchen, Floor Plan - Open, Kitchen - Eat-In, Kitchen - Table Space, Recessed Lighting, Upgraded Countertops, Walk-in Closet(s)
Hot Water Electric
Heating Central, Heat Pump(s), Programmable Thermostat
Cooling Central A/C
Equipment Dishwasher, Disposal, Dryer, Microwave, Oven/Range - Electric, Refrigerator, Washer
Furnishings Yes
Fireplace N
Window Features Double Pane,Screens
Appliance Dishwasher, Disposal, Dryer, Microwave, Oven/Range - Electric, Refrigerator, Washer
Heat Source Electric
Laundry Dryer In Unit, Washer In Unit
Exterior
Exterior Feature Balcony, Brick
Parking Features Garage - Rear Entry
Garage Spaces 1.0
Utilities Available Under Ground
Amenities Available Common Grounds, Jog/Walk Path, Tot Lots/Playground
Water Access N
Accessibility 36\"+ wide Halls, Doors - Lever Handle(s)
Porch Balcony, Brick
Attached Garage 1
Total Parking Spaces 1
Garage Y
Building
Story 2
Foundation Slab
Sewer Public Sewer
Water Public
Architectural Style Colonial
Level or Stories 2
Additional Building Above Grade, Below Grade
Structure Type 9'+ Ceilings,High
New Construction N
Schools
School District Prince George'S County Public Schools
Others
Pets Allowed Y
HOA Fee Include Ext Bldg Maint,Lawn Care Front,Lawn Care Rear,Lawn Care Side,Lawn Maintenance,Reserve Funds,Road Maintenance
Senior Community No
Tax ID 17145680552
Ownership Condominium
Acceptable Financing Conventional
Listing Terms Conventional
Financing Conventional
Special Listing Condition Standard
Pets Allowed No Pet Restrictions
Read Less Info
Want to know what your home might be worth? Contact us for a FREE valuation!

Our team is ready to help you sell your home for the highest possible price ASAP

Bought with Tamara M. Easley • Compass
"My job is to find and attract mastery-based agents to the office, protect the culture, and make sure everyone is happy! "






