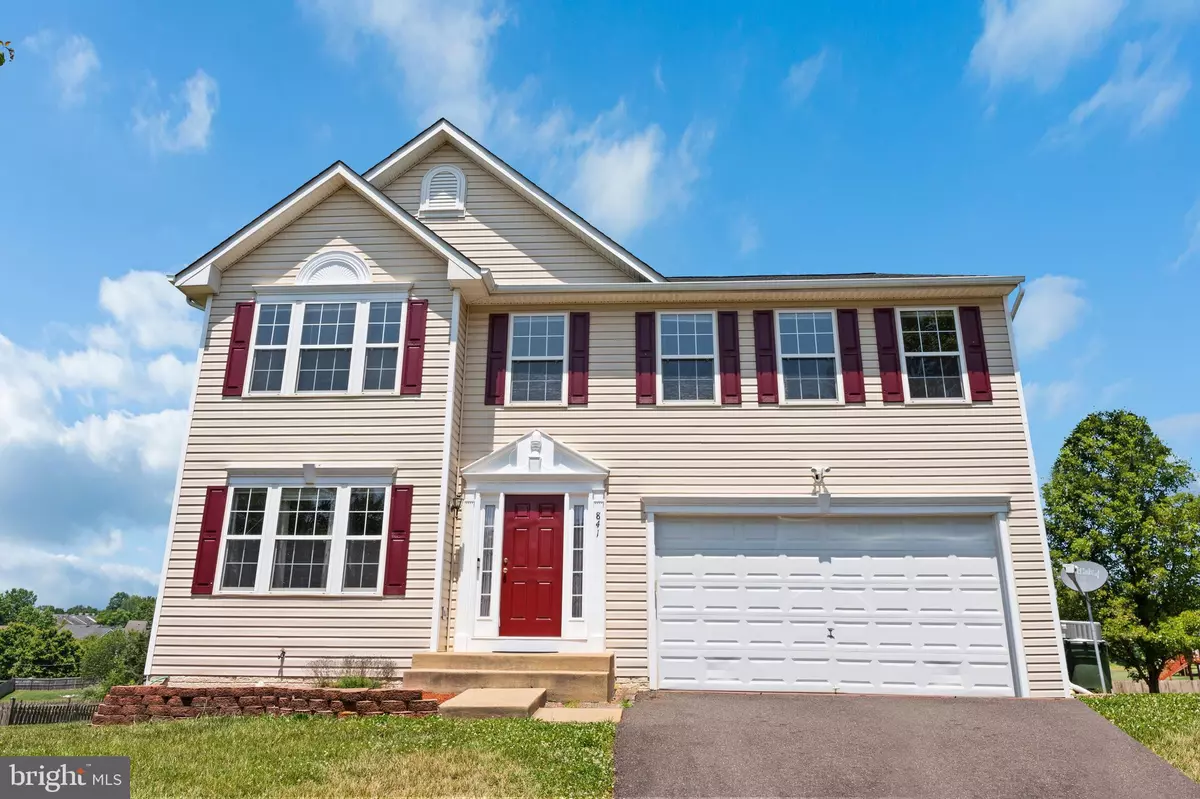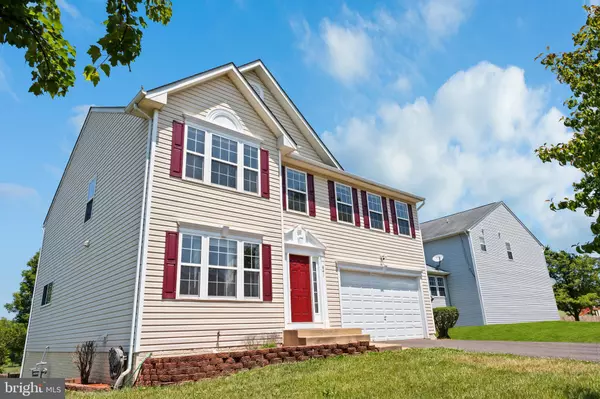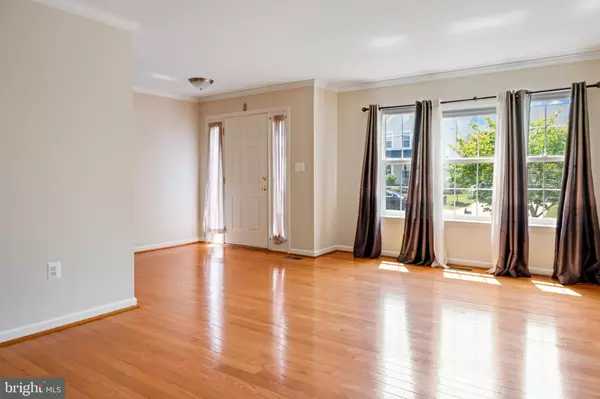$483,500
$479,000
0.9%For more information regarding the value of a property, please contact us for a free consultation.
4 Beds
4 Baths
3,812 SqFt
SOLD DATE : 08/31/2023
Key Details
Sold Price $483,500
Property Type Single Family Home
Sub Type Detached
Listing Status Sold
Purchase Type For Sale
Square Footage 3,812 sqft
Price per Sqft $126
Subdivision Lakeview Of Culpeper
MLS Listing ID VACU2005182
Sold Date 08/31/23
Style Colonial
Bedrooms 4
Full Baths 3
Half Baths 1
HOA Fees $81/mo
HOA Y/N Y
Abv Grd Liv Area 2,852
Originating Board BRIGHT
Year Built 2004
Annual Tax Amount $2,225
Tax Year 2022
Lot Size 10,890 Sqft
Acres 0.25
Property Description
Welcome to 841 Virginia Ave! Ready for you just in time to enjoy the summer here. The floorplan offers 4 generous size bedrooms and an added perk of 3.5 bathrooms. Tons of open space on all 3 levels. The sellers have updated the refrigerator 2021, roof in 2021, new HVAC both units 2022, carpet 2023, and water heater in 2022. You'll love the fully finished basement with the extra windows that fill the basement with lots of natural light and a convenient walk out level for entertaining. The main level is ready for all of your social gatherings with a double oven and the oversized sun filled family room. The upper level offers a large primary suite and bathroom. Don't miss your opportunity to move and enjoy the summer months at the pool, tennis courts and you could even take a short walk to the local park or lake! Make your appointment today !
Location
State VA
County Culpeper
Zoning R1
Rooms
Other Rooms Kitchen
Basement Fully Finished, Improved, Interior Access, Walkout Level, Windows
Interior
Interior Features Ceiling Fan(s)
Hot Water Natural Gas
Heating Central
Cooling Central A/C
Flooring Carpet, Ceramic Tile, Laminate Plank
Equipment Dishwasher, Disposal, Dryer, Microwave, Oven - Double, Oven/Range - Gas, Refrigerator, Washer
Appliance Dishwasher, Disposal, Dryer, Microwave, Oven - Double, Oven/Range - Gas, Refrigerator, Washer
Heat Source Natural Gas
Laundry Main Floor
Exterior
Garage Garage - Front Entry
Garage Spaces 4.0
Amenities Available Pool - Outdoor, Basketball Courts, Club House, Common Grounds, Jog/Walk Path, Tennis Courts, Tot Lots/Playground
Waterfront N
Water Access N
Roof Type Shingle
Accessibility Other
Parking Type Attached Garage, Driveway
Attached Garage 2
Total Parking Spaces 4
Garage Y
Building
Story 3
Foundation Brick/Mortar
Sewer Public Sewer
Water Public
Architectural Style Colonial
Level or Stories 3
Additional Building Above Grade, Below Grade
New Construction N
Schools
School District Culpeper County Public Schools
Others
Senior Community No
Tax ID 40U 5 262
Ownership Fee Simple
SqFt Source Assessor
Acceptable Financing Cash, Conventional, FHA, FHA 203(k), Rural Development, USDA, VA, VHDA, Other
Horse Property N
Listing Terms Cash, Conventional, FHA, FHA 203(k), Rural Development, USDA, VA, VHDA, Other
Financing Cash,Conventional,FHA,FHA 203(k),Rural Development,USDA,VA,VHDA,Other
Special Listing Condition Standard
Read Less Info
Want to know what your home might be worth? Contact us for a FREE valuation!

Our team is ready to help you sell your home for the highest possible price ASAP

Bought with Ana D Lamba • NBI Realty, LLC

"My job is to find and attract mastery-based agents to the office, protect the culture, and make sure everyone is happy! "






