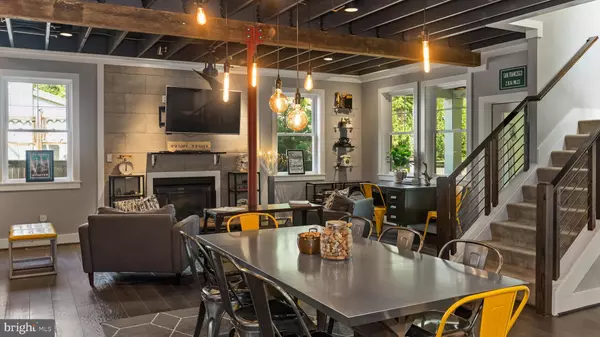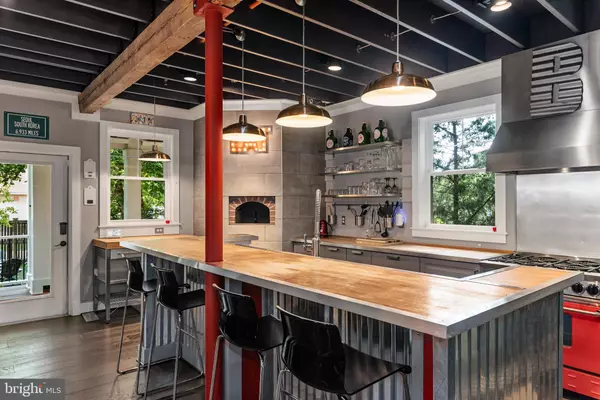$1,720,000
$1,695,000
1.5%For more information regarding the value of a property, please contact us for a free consultation.
6 Beds
6 Baths
3,400 SqFt
SOLD DATE : 09/28/2023
Key Details
Sold Price $1,720,000
Property Type Single Family Home
Sub Type Detached
Listing Status Sold
Purchase Type For Sale
Square Footage 3,400 sqft
Price per Sqft $505
Subdivision Eastport
MLS Listing ID MDAA2066166
Sold Date 09/28/23
Style Craftsman
Bedrooms 6
Full Baths 5
Half Baths 1
HOA Y/N N
Abv Grd Liv Area 3,400
Originating Board BRIGHT
Year Built 1927
Annual Tax Amount $9,004
Tax Year 2022
Lot Size 6,400 Sqft
Acres 0.15
Property Description
Hard to find in Eastport! Old meets new in this renovated Eastport gem that blends the charm of an Eastport cottage with all the modern conveniences you can imagine. The result is a sublime, spacious retreat in our favorite part of town, the Maritime District of Eastport. There is a reason everyone wants to live here! Eastport is walkable to many hot spot eateries and coffee shops as well as marinas, yacht clubs and all that Downtown Historic Annapolis has to offer. Spread out on multiple levels with 6 bedrooms and five full baths. The rear addition was completed in 2015 and evokes a cool, industrial city loft vibe. The chef's kitchen is an entertainer's dream complete with a wood burning oven, a massive island, two dishwashers and a professional grade glass front refrigerator. The kitchen opens to a large family room and out onto a multi-level deck and courtyard with outdoor fireplace and extensive hardscape. View the Blue Angels and the fireworks from your back porch! On the cottage side (seamlessly connected to the rear addition through the main entry hall) are two main level bedrooms and both a full and half bath. Level two of the old cottage section has a separate bedroom with and ensuite bath of its own. On level two of the rear addition you will find a generous owner's suite with spa bath, deck access, two additional bedrooms and a hall bath. The lower level in the addition has been fully finished and feels like a private club; the perfect spot for hosting movie and game nights. Park in your private drive in the rear alley with gated access to the fenced in courtyard. This is the unicorn property you have been waiting for! Tax record is wrong; estimated squire footage 3,400
Location
State MD
County Anne Arundel
Zoning R
Rooms
Basement Full, Fully Finished, Interior Access
Main Level Bedrooms 2
Interior
Hot Water Natural Gas
Heating Heat Pump(s)
Cooling Zoned, Central A/C
Heat Source Electric, Natural Gas
Exterior
Garage Spaces 2.0
Water Access N
Accessibility None
Total Parking Spaces 2
Garage N
Building
Story 3
Foundation Block
Sewer Public Sewer
Water Public
Architectural Style Craftsman
Level or Stories 3
Additional Building Above Grade, Below Grade
New Construction N
Schools
School District Anne Arundel County Public Schools
Others
Senior Community No
Tax ID 020600000506800
Ownership Fee Simple
SqFt Source Assessor
Special Listing Condition Standard
Read Less Info
Want to know what your home might be worth? Contact us for a FREE valuation!

Our team is ready to help you sell your home for the highest possible price ASAP

Bought with Moe Farley • Coldwell Banker Realty
"My job is to find and attract mastery-based agents to the office, protect the culture, and make sure everyone is happy! "






