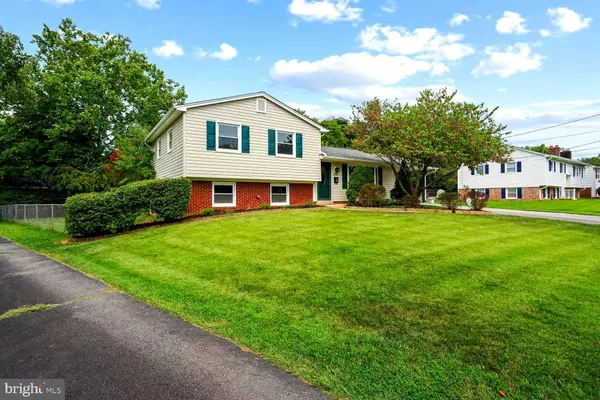$669,501
$649,000
3.2%For more information regarding the value of a property, please contact us for a free consultation.
3 Beds
2 Baths
1,700 SqFt
SOLD DATE : 09/27/2023
Key Details
Sold Price $669,501
Property Type Single Family Home
Sub Type Detached
Listing Status Sold
Purchase Type For Sale
Square Footage 1,700 sqft
Price per Sqft $393
Subdivision York Manor
MLS Listing ID VAFX2141570
Sold Date 09/27/23
Style Split Level
Bedrooms 3
Full Baths 2
HOA Y/N N
Abv Grd Liv Area 1,100
Originating Board BRIGHT
Year Built 1965
Annual Tax Amount $7,067
Tax Year 2023
Lot Size 0.295 Acres
Acres 0.29
Property Description
Agents! Offers are due by 7:00 pm on Monday. Thank you !
This inviting 3Br 2Ba home is located on a cul-de-sac street and is just minutes to major commuting highways 495, 295, and 395, and the Franconia Metro Station. Bright and cheerful, the open concept on the main level offers gorgeous LVP flooring and a huge bay window. You will find an inviting living room, and a beautifully updated kitchen, with a large island, granite countertops, and stainless steel appliances. The kitchen opens to a spacious dining room area with sliding glass doors leading to a lovely, private outdoor living space with a modern and spacious deck. A level, private and fenced backyard is perfect for entertaining. A convenient floored attic and a spacious shed are perfect for storage. The upper level features 3 bedrooms and 1 dual access full bathroom; entry from the hall and primary bedroom. Lots of storage space with two closets in the primary bedroom. True hardwood floors are found throughout the upper level. The lower level features carpeting, and a perfect family room for entertaining, a spacious utility/laundry room with a washer and dryer, and access to the backyard. A full bathroom with a tub/ shower is located on this floor. Tons of natural light and recessed lighting are found throughout this home. Fresh neutral paint, newer HVAC, water heater, and roof. No HOA! Just a quick drive to a variety of restaurants, and shopping centers like Springfield Town Center, and so much more!
Location
State VA
County Fairfax
Zoning 130
Rooms
Other Rooms Living Room, Dining Room, Bedroom 2, Bedroom 3, Kitchen, Family Room, Bedroom 1, Utility Room, Bathroom 1, Bathroom 2
Basement Fully Finished, Heated, Walkout Stairs, Windows, Outside Entrance, Interior Access
Interior
Interior Features Attic, Carpet, Combination Kitchen/Living, Dining Area, Floor Plan - Open, Kitchen - Island, Recessed Lighting, Wood Floors, Family Room Off Kitchen
Hot Water Natural Gas
Cooling Central A/C
Flooring Luxury Vinyl Plank, Hardwood, Carpet
Equipment Built-In Microwave, Dishwasher, Disposal, Dryer, Dryer - Front Loading, Exhaust Fan, Icemaker, Oven/Range - Electric, Range Hood, Stainless Steel Appliances, Washer - Front Loading, Water Heater - High-Efficiency, Water Heater - Tankless, Energy Efficient Appliances, Refrigerator, Built-In Range
Furnishings No
Fireplace N
Window Features Double Pane,Energy Efficient,Screens,Sliding,Vinyl Clad
Appliance Built-In Microwave, Dishwasher, Disposal, Dryer, Dryer - Front Loading, Exhaust Fan, Icemaker, Oven/Range - Electric, Range Hood, Stainless Steel Appliances, Washer - Front Loading, Water Heater - High-Efficiency, Water Heater - Tankless, Energy Efficient Appliances, Refrigerator, Built-In Range
Heat Source Natural Gas
Laundry Lower Floor, Has Laundry, Washer In Unit, Dryer In Unit
Exterior
Exterior Feature Patio(s), Deck(s)
Garage Spaces 1.0
Fence Chain Link, Rear, Wood
Utilities Available Natural Gas Available, Electric Available, Sewer Available, Water Available
Waterfront N
Water Access N
Roof Type Shingle
Accessibility Roll-in Shower, Mobility Improvements
Porch Patio(s), Deck(s)
Parking Type Attached Carport, On Street, Driveway
Total Parking Spaces 1
Garage N
Building
Story 2
Foundation Wood
Sewer Public Sewer
Water Public
Architectural Style Split Level
Level or Stories 2
Additional Building Above Grade, Below Grade
Structure Type Dry Wall
New Construction N
Schools
School District Fairfax County Public Schools
Others
Pets Allowed Y
Senior Community No
Tax ID 0813 15 0033
Ownership Fee Simple
SqFt Source Assessor
Security Features Fire Detection System,Security System
Acceptable Financing FHA, Cash, Conventional, VA
Horse Property N
Listing Terms FHA, Cash, Conventional, VA
Financing FHA,Cash,Conventional,VA
Special Listing Condition Standard
Pets Description Dogs OK, Cats OK
Read Less Info
Want to know what your home might be worth? Contact us for a FREE valuation!

Our team is ready to help you sell your home for the highest possible price ASAP

Bought with Danny Lee Humphreys II • EXP Realty, LLC

"My job is to find and attract mastery-based agents to the office, protect the culture, and make sure everyone is happy! "






