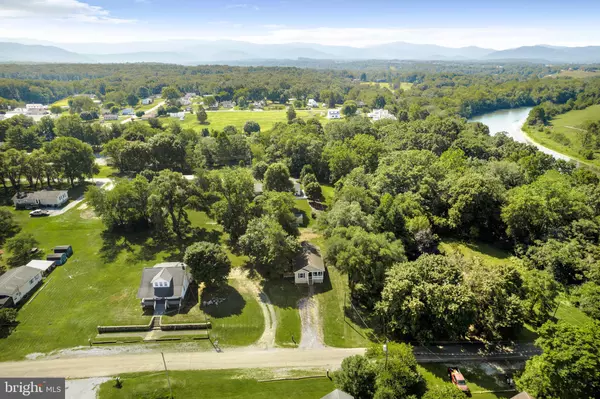$219,000
$219,900
0.4%For more information regarding the value of a property, please contact us for a free consultation.
3 Beds
2 Baths
1,034 SqFt
SOLD DATE : 09/22/2023
Key Details
Sold Price $219,000
Property Type Single Family Home
Sub Type Detached
Listing Status Sold
Purchase Type For Sale
Square Footage 1,034 sqft
Price per Sqft $211
Subdivision None Available
MLS Listing ID VAPA2002582
Sold Date 09/22/23
Style Bungalow
Bedrooms 3
Full Baths 2
HOA Y/N N
Abv Grd Liv Area 1,034
Originating Board BRIGHT
Year Built 2006
Annual Tax Amount $1,441
Tax Year 2022
Lot Size 6,534 Sqft
Acres 0.15
Property Description
110 Warren Ave. Shenandoah, VA is a charming property that offers comfortable one-level living. With 1,034 square feet of finished living space, this residence offers a practical and efficient floor plan. The interior showcases a warm and inviting ambiance, perfect for relaxation and everyday living. Built in 2006 this home features a well-designed layout with 3 bedrooms and 2 full baths, providing ample space for a small family or in individuals looking for a cozy retreat.
The property's location is a definite highlight. With the Shenandoah River running along the town of Shenandoah, outdoor enthusiasts will appreciate the natural beauty and recreational opportunities offered in the area. Whether you enjoy fishing, canoeing, or simply taking in the serene surroundings that the town of Shenandoah has to offer.
110 Warren Ave is the ideal home for anyone seeking a well-maintained home with convenient one-level living. With enough space for comfortable living and its convenient location to so many of the area's best offerings this house might be the perfect place for your family to call home. HVAC System is 2022 and the interior walls have recently been repainted white.
Location
State VA
County Page
Zoning R-2
Rooms
Main Level Bedrooms 3
Interior
Interior Features Combination Dining/Living, Pantry, Primary Bath(s), Tub Shower
Hot Water Electric
Heating Heat Pump(s)
Cooling Central A/C
Flooring Carpet, Vinyl
Equipment Dishwasher, Refrigerator, Oven/Range - Electric, Microwave, Washer/Dryer Stacked
Fireplace N
Appliance Dishwasher, Refrigerator, Oven/Range - Electric, Microwave, Washer/Dryer Stacked
Heat Source Electric
Laundry Has Laundry, Main Floor
Exterior
Exterior Feature Deck(s), Porch(es)
Waterfront N
Water Access N
Accessibility None
Porch Deck(s), Porch(es)
Parking Type Driveway
Garage N
Building
Story 1
Foundation Crawl Space
Sewer Public Sewer
Water Public
Architectural Style Bungalow
Level or Stories 1
Additional Building Above Grade, Below Grade
New Construction N
Schools
Elementary Schools Shenandoah
Middle Schools Page County
High Schools Page County
School District Page County Public Schools
Others
Pets Allowed Y
Senior Community No
Tax ID 102A6 1 88 10
Ownership Fee Simple
SqFt Source Estimated
Special Listing Condition Standard
Pets Description No Pet Restrictions
Read Less Info
Want to know what your home might be worth? Contact us for a FREE valuation!

Our team is ready to help you sell your home for the highest possible price ASAP

Bought with Non Member • Non Subscribing Office

"My job is to find and attract mastery-based agents to the office, protect the culture, and make sure everyone is happy! "






