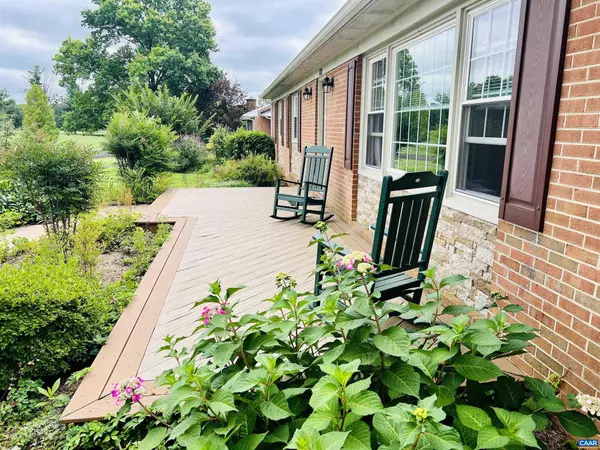$355,000
$349,000
1.7%For more information regarding the value of a property, please contact us for a free consultation.
3 Beds
2 Baths
2,474 SqFt
SOLD DATE : 09/08/2023
Key Details
Sold Price $355,000
Property Type Single Family Home
Sub Type Detached
Listing Status Sold
Purchase Type For Sale
Square Footage 2,474 sqft
Price per Sqft $143
Subdivision None Available
MLS Listing ID 644514
Sold Date 09/08/23
Style Ranch/Rambler
Bedrooms 3
Full Baths 2
HOA Y/N N
Abv Grd Liv Area 1,622
Originating Board CAAR
Year Built 1964
Annual Tax Amount $2,675
Tax Year 2023
Lot Size 0.360 Acres
Acres 0.36
Property Description
HONEY, I'm walking to the golf course!! This is your chance to own a home overlooking the 9th hole at the Waynesboro Country Club. Enjoy one-level living in a ranch-style home with no HOA! Featuring: 3 bedrooms, 2 updated full bathrooms (one with heated floors), a large updated kitchen with beautiful hardwood/hickory flooring and granite countertops. There is plenty of storage in the large walk down/walk out basement, which is partially finished. Enjoy two gas log fireplaces: one in the living room with built in custom cabinetry AND one downstairs in the rec room. Wait until you see the landscaping, with gorgeous garden beds around every corner! Enjoy a one car attached garage, as well as a paved drive (and even additional parking off of the alley in back). Did I mention there is a workshop in the backyard and space to park an RV? Come see!,Granite Counter,Maple Cabinets,Fireplace in Basement,Fireplace in Living Room
Location
State VA
County Waynesboro City
Zoning RS-12
Rooms
Other Rooms Living Room, Dining Room, Primary Bedroom, Kitchen, Den, Primary Bathroom, Full Bath, Additional Bedroom
Basement Full, Partially Finished, Walkout Level, Windows
Main Level Bedrooms 3
Interior
Interior Features Kitchen - Island, Recessed Lighting, Entry Level Bedroom
Heating Central, Heat Pump(s)
Cooling Central A/C, Heat Pump(s)
Flooring Ceramic Tile, Hardwood
Fireplaces Number 2
Fireplaces Type Gas/Propane
Equipment Dryer, Washer, Dishwasher, Oven/Range - Gas, Refrigerator
Fireplace Y
Window Features Insulated,Vinyl Clad
Appliance Dryer, Washer, Dishwasher, Oven/Range - Gas, Refrigerator
Heat Source Natural Gas
Exterior
Garage Other, Garage - Front Entry
View Golf Course, Garden/Lawn
Roof Type Architectural Shingle
Accessibility None
Parking Type Attached Garage
Garage Y
Building
Lot Description Landscaping, Level, Sloping
Story 1
Foundation Block
Sewer Public Sewer
Water Public
Architectural Style Ranch/Rambler
Level or Stories 1
Additional Building Above Grade, Below Grade
New Construction N
Schools
High Schools Waynesboro
School District Waynesboro City Public Schools
Others
Ownership Other
Special Listing Condition Standard
Read Less Info
Want to know what your home might be worth? Contact us for a FREE valuation!

Our team is ready to help you sell your home for the highest possible price ASAP

Bought with Default Agent • Default Office

"My job is to find and attract mastery-based agents to the office, protect the culture, and make sure everyone is happy! "






