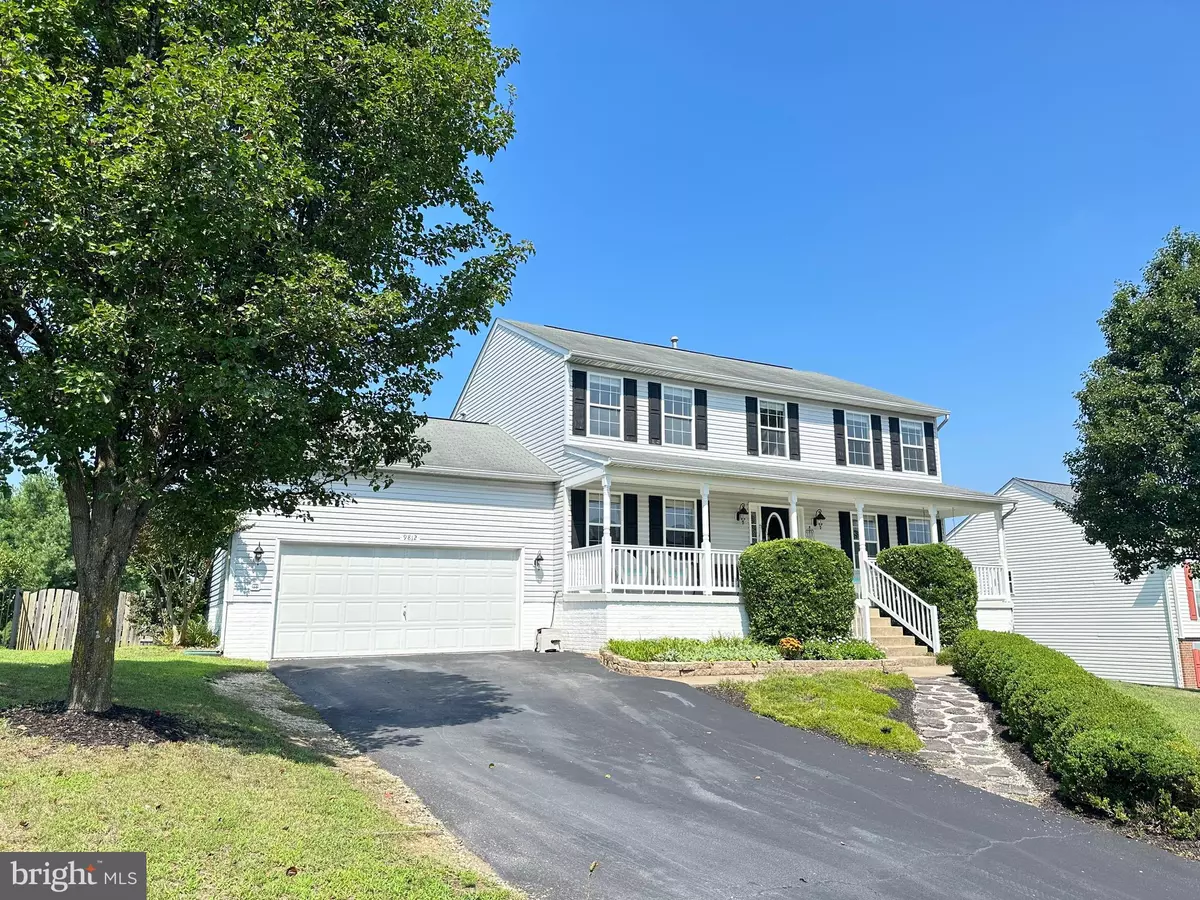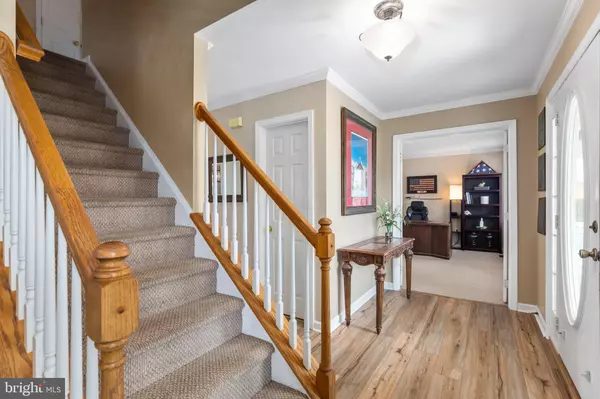$500,000
$495,000
1.0%For more information regarding the value of a property, please contact us for a free consultation.
5 Beds
4 Baths
3,150 SqFt
SOLD DATE : 09/15/2023
Key Details
Sold Price $500,000
Property Type Single Family Home
Sub Type Detached
Listing Status Sold
Purchase Type For Sale
Square Footage 3,150 sqft
Price per Sqft $158
Subdivision Lee'S Hill
MLS Listing ID VASP2018348
Sold Date 09/15/23
Style Colonial
Bedrooms 5
Full Baths 3
Half Baths 1
HOA Fees $88/mo
HOA Y/N Y
Abv Grd Liv Area 2,100
Originating Board BRIGHT
Year Built 1999
Annual Tax Amount $2,477
Tax Year 2022
Lot Size 10,000 Sqft
Acres 0.23
Property Description
Experience the epitome of Lee's Hill in the Grandstaff North Community. This highly sought after location will enhance your lifestyle as it's less than five minutes to the Spotsylvania VRE. It's 3 minutes to shopping and some of our towns favorite restaurants, 3 minutes to a top rated hospital, less than 3 miles to I95 and according to the "GreatSchools" website the most highly sought after schools are easily accessible to this home. One of the standout features of this community is the inviting community pool, providing a refreshing escape on hot summer days. Another preferred amenity is the Championship Golf Course, the perfect spot to create cherished memories and forge new friendships. For those who enjoy the great outdoors, this community offers a network of scenic walking trails that wind through picturesque landscapes. Embrace an active and healthy lifestyle as you explore the beauty of nature, breathe in the fresh air, and rejuvenate your spirit. These trails provide an excellent opportunity for leisurely strolls, invigorating jogs, or peaceful bike rides, all just steps away from your front door.
This well thought out floor plan with over three thousand square feet is open and spacious. The upper level has four bedrooms while the private fifth bedroom is located on the lower level. The upgraded kitchen has the perfect layout for cooking, family parties and entertaining, and it flows beautifully into the family living room. Take note telecommuters as in addition to the five bedrooms there is an office on the main and one on the lower level. I know, it just keeps getting better! Especially once you see all the possibilities in the walk out lower level for an in-law suite or family gathering room. New paint and new carpet throughout lower level.
Out back evenings boast stunning sunset views and a three tiered deck with a backyard that helps to double your entertaining and play space. Not to mention the oversized front porch perfect for sweet tea sipping on summer nights. Laundry closet on upper level and laundry hook ups on lower level, too!
With its ideal location, stunning sunset views, close proximity to hospitals and favorite restaurants, open floor plan, and over four thousand square feet of living space, this home is truly a gem. Don't miss your chance to experience the luxury, convenience, and community spirit that await you in the Lee's Hill, Grandstaff North Community! We would love to Welcome You Home soon!!!!
According to the Sellers, " What is there to say about living on a hill in a neighborhood where you have a huge front porch with a swing for morning coffee or a beautiful three tier deck to watch amazing sunsets in the evenings? Everything!! Our home is on a quiet dead end street among other family homes. The yard is full of day lilies, wisteria, rabbit ear plants and other flowers. We also enjoy being so close to the community swimming pool and tennis courts. We have raised our kids here. But, we are excited for the new homeowners to enjoy this home and make new memories."
Seller have made the following upgrades:
2012-2013 - replaced hot water heater, and carpet in basement.
2015-2016 - replaced blower and furnace.
2016-back half of roof was replaced
2017- rebuilt deck/ new composite railing on front porch
2019- remodeled kitchen, new appliances, LVP flooring in kitchen and foyer. Repainted den and kitchen.
2020 - updated fireplace and added crown molding in kitchen and den.
2022 - refurbished front porch eaves and columns.
2023 - flooring in dining room and den, remodeled master bath and hall bath upstairs, new commodes and faucets in powder room.
2021-2022 - repainted upstairs.
2023-the advanced gas valve control box was replaced, the expansion tank and the water shut off valve to the tank and its associated fittings were replaced. The main water shutoff valve to the house was replaced
Location
State VA
County Spotsylvania
Zoning R2
Rooms
Other Rooms Living Room, Dining Room, Primary Bedroom, Bedroom 2, Bedroom 3, Bedroom 4, Bedroom 5, Kitchen, Den, In-Law/auPair/Suite, Office, Recreation Room
Basement Full, Fully Finished, Outside Entrance, Rear Entrance, Walkout Level, Windows, Other
Interior
Interior Features 2nd Kitchen, Carpet, Ceiling Fan(s), Dining Area, Family Room Off Kitchen, Floor Plan - Open, Kitchen - Eat-In, Kitchen - Island, Kitchen - Table Space, Kitchenette, Pantry, Primary Bath(s), Recessed Lighting, Soaking Tub, Stall Shower, Walk-in Closet(s), Upgraded Countertops, Window Treatments, Other
Hot Water Natural Gas
Heating Forced Air
Cooling Ceiling Fan(s), Central A/C
Flooring Other, Luxury Vinyl Plank
Fireplaces Number 1
Fireplaces Type Fireplace - Glass Doors, Mantel(s), Screen
Equipment Built-In Microwave, Dishwasher, Disposal, Exhaust Fan, Microwave, Oven - Self Cleaning, Oven/Range - Electric, Refrigerator, Stainless Steel Appliances, Stove, Washer
Fireplace Y
Appliance Built-In Microwave, Dishwasher, Disposal, Exhaust Fan, Microwave, Oven - Self Cleaning, Oven/Range - Electric, Refrigerator, Stainless Steel Appliances, Stove, Washer
Heat Source Natural Gas
Laundry Upper Floor, Lower Floor, Washer In Unit
Exterior
Exterior Feature Deck(s), Porch(es)
Garage Garage - Front Entry, Garage Door Opener, Other
Garage Spaces 2.0
Fence Rear
Utilities Available Other
Amenities Available Club House, Common Grounds, Fencing, Jog/Walk Path, Meeting Room, Pool - Outdoor, Tennis Courts, Tot Lots/Playground
Waterfront N
Water Access N
Roof Type Other
Accessibility None
Porch Deck(s), Porch(es)
Parking Type Attached Garage
Attached Garage 2
Total Parking Spaces 2
Garage Y
Building
Lot Description Cul-de-sac, Landscaping, Rear Yard, Other
Story 3
Foundation Concrete Perimeter
Sewer Public Sewer
Water Public
Architectural Style Colonial
Level or Stories 3
Additional Building Above Grade, Below Grade
Structure Type Dry Wall
New Construction N
Schools
School District Spotsylvania County Public Schools
Others
Senior Community No
Tax ID 36F51-49-
Ownership Fee Simple
SqFt Source Assessor
Security Features Motion Detectors,Exterior Cameras
Acceptable Financing Cash, Conventional, VA, Other
Horse Property N
Listing Terms Cash, Conventional, VA, Other
Financing Cash,Conventional,VA,Other
Special Listing Condition Standard
Read Less Info
Want to know what your home might be worth? Contact us for a FREE valuation!

Our team is ready to help you sell your home for the highest possible price ASAP

Bought with Michelle (Missy) Walden • EXP Realty, LLC

"My job is to find and attract mastery-based agents to the office, protect the culture, and make sure everyone is happy! "






