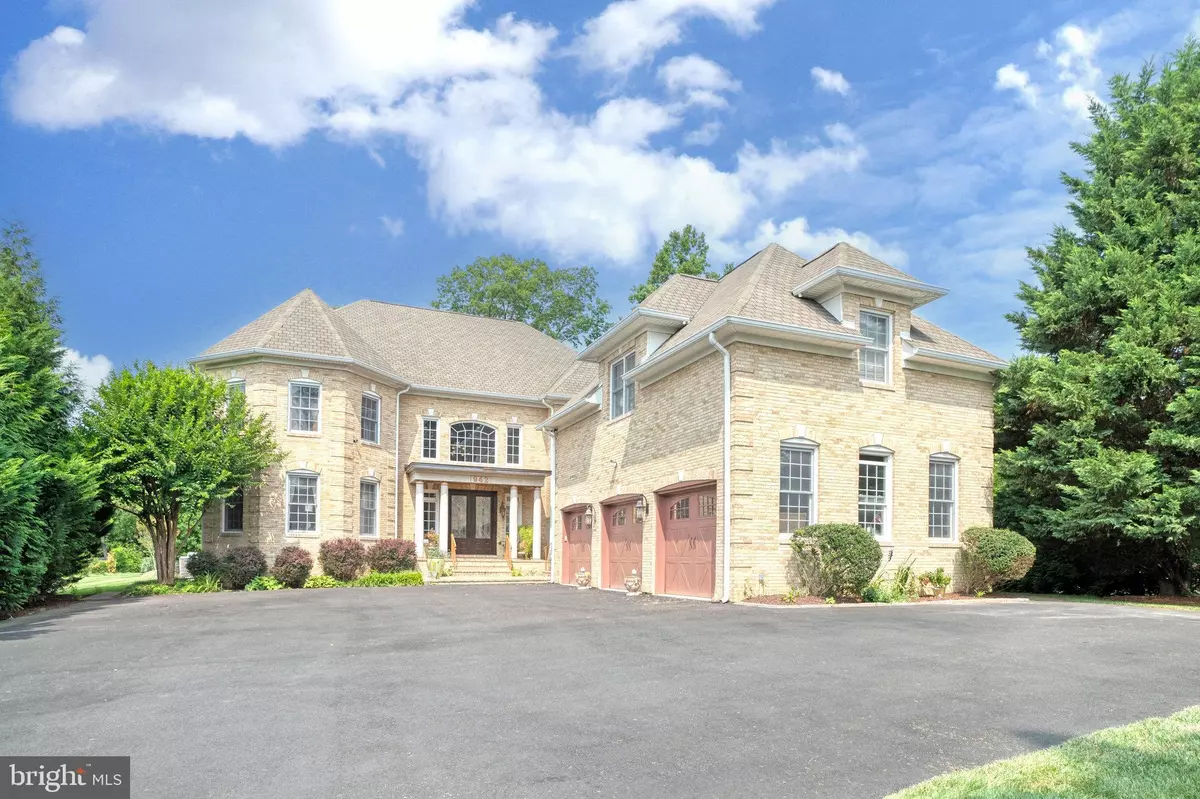$2,200,000
$2,226,900
1.2%For more information regarding the value of a property, please contact us for a free consultation.
6 Beds
7 Baths
10,029 SqFt
SOLD DATE : 09/13/2023
Key Details
Sold Price $2,200,000
Property Type Single Family Home
Sub Type Detached
Listing Status Sold
Purchase Type For Sale
Square Footage 10,029 sqft
Price per Sqft $219
Subdivision None Available
MLS Listing ID VAFX2140012
Sold Date 09/13/23
Style Colonial
Bedrooms 6
Full Baths 6
Half Baths 1
HOA Y/N N
Abv Grd Liv Area 7,029
Originating Board BRIGHT
Year Built 2005
Annual Tax Amount $20,970
Tax Year 2023
Lot Size 1.158 Acres
Acres 1.16
Property Description
Beautiful custom built home on 1+ acre lot in Great Falls, with over 10,000 luxuriously finished sqft of living and entertaining! Grand, 2-story marble foyer with wrought iron railing. Gourmet chef's kitchen with 6-burner+ grill Viking cooktop, custom furniture grade cabinetry, granite counters and island, with seperate breakfast area. Fabulously appointed rooms with triple crown molding, wainscoting, custom paint, faux finishing and over $75K of window treatments. Main-level living with a bedroom and a full bath!! Brazillian cherry hardwood throughout plus special touches. Master suite is over 1500 sqft . Master bedroom with sitting room, wet bar, and 3 walk-in closets. Master bathroom with whirlpool tub, bidet, and oversized shower. Lower level has great recreation room, wet bar, theater, gym! New Commercial Grade HotWater Heater cost over $8000. Three-car garage which allows for extra storage and plenty of driveway parking. Sprinkling system upgraded to 38 zones using well water. Beautifully professionally landscaped and a great outdoor space for entertaining, close to shopping, dining, major commuter routes and hiking at Seneca Regional Park. 4 HVAC systems, Langley High School!!!
Location
State VA
County Fairfax
Zoning 110
Rooms
Basement Daylight, Full, Full, Fully Finished, Improved, Windows, Outside Entrance, Walkout Level
Main Level Bedrooms 1
Interior
Interior Features Air Filter System, Attic, Bar, Breakfast Area, Ceiling Fan(s), Chair Railings, Combination Dining/Living, Combination Kitchen/Dining, Combination Kitchen/Living, Curved Staircase, Dining Area, Double/Dual Staircase, Family Room Off Kitchen, Formal/Separate Dining Room, Pantry, Walk-in Closet(s), Window Treatments, Wet/Dry Bar, Kitchen - Island, Sprinkler System
Hot Water 60+ Gallon Tank, Propane
Heating Heat Pump(s)
Cooling Central A/C
Flooring Hardwood, Marble, Carpet, Tile/Brick
Heat Source Propane - Leased
Laundry Has Laundry
Exterior
Parking Features Garage - Side Entry, Inside Access, Oversized
Garage Spaces 6.0
Fence Partially
Water Access N
Roof Type Shingle
Accessibility None
Attached Garage 3
Total Parking Spaces 6
Garage Y
Building
Story 3
Foundation Permanent
Sewer Septic = # of BR
Water Well
Architectural Style Colonial
Level or Stories 3
Additional Building Above Grade, Below Grade
Structure Type 2 Story Ceilings,9'+ Ceilings,High,Masonry,Tray Ceilings
New Construction N
Schools
Elementary Schools Forestville
Middle Schools Cooper
High Schools Langley
School District Fairfax County Public Schools
Others
Senior Community No
Tax ID 0064 03 0014
Ownership Fee Simple
SqFt Source Assessor
Acceptable Financing Cash, VA, Conventional
Listing Terms Cash, VA, Conventional
Financing Cash,VA,Conventional
Special Listing Condition Standard
Read Less Info
Want to know what your home might be worth? Contact us for a FREE valuation!

Our team is ready to help you sell your home for the highest possible price ASAP

Bought with Lisa M Babin • Berkshire Hathaway HomeServices PenFed Realty

"My job is to find and attract mastery-based agents to the office, protect the culture, and make sure everyone is happy! "






