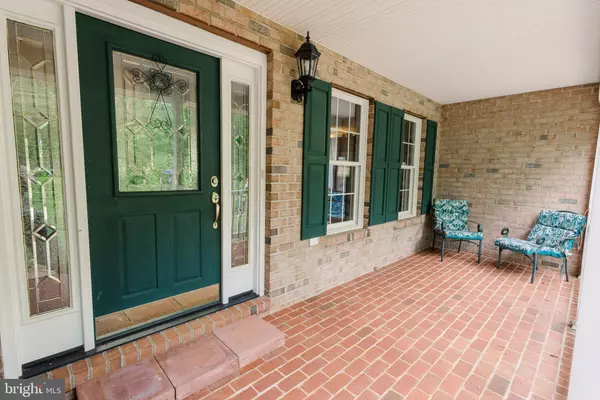$547,577
$559,777
2.2%For more information regarding the value of a property, please contact us for a free consultation.
4 Beds
3 Baths
3,564 SqFt
SOLD DATE : 09/07/2023
Key Details
Sold Price $547,577
Property Type Single Family Home
Sub Type Detached
Listing Status Sold
Purchase Type For Sale
Square Footage 3,564 sqft
Price per Sqft $153
Subdivision Williston Heights
MLS Listing ID VAOR2005286
Sold Date 09/07/23
Style Ranch/Rambler,Raised Ranch/Rambler
Bedrooms 4
Full Baths 3
HOA Y/N N
Abv Grd Liv Area 2,376
Originating Board BRIGHT
Year Built 2004
Tax Year 2022
Lot Size 3.331 Acres
Acres 3.33
Property Description
Amazing brick rambler on 3+ acres with gorgeous mountain and farmland views in a community with no HOA. This home has a huge open floor plan with an abundance of natural light and vaulted ceilings. There is a separate formal dining room/library space. The Basement is mostly finished with a large unfinished area equal to the oversized garage that can be finished, used as a workshop, or storage. The whole house central vacuum system makes cleanup super simple. This home has several accessibility features including a roll-in entry from the garage and a chairlift for basement access. The current owners' favorite thing about this property is the beautiful view, stunning sunsets, and peaceful surroundings. Roof and HVAC replaced in 2022.
Location
State VA
County Orange
Zoning A
Rooms
Other Rooms Dining Room, Primary Bedroom, Bedroom 2, Bedroom 3, Bedroom 4, Kitchen, Family Room, Library, Laundry, Recreation Room, Workshop, Bathroom 2, Bathroom 3, Primary Bathroom
Basement Connecting Stairway, Daylight, Full, Interior Access, Outside Entrance, Partially Finished, Rear Entrance, Walkout Level, Workshop
Main Level Bedrooms 4
Interior
Interior Features Air Filter System, Ceiling Fan(s), Central Vacuum, Combination Kitchen/Living, Dining Area, Entry Level Bedroom, Family Room Off Kitchen, Floor Plan - Open, Formal/Separate Dining Room, Recessed Lighting, Soaking Tub, Stall Shower, Tub Shower, Upgraded Countertops, Walk-in Closet(s), Water Treat System
Hot Water Electric
Heating Heat Pump(s)
Cooling Central A/C
Flooring Laminate Plank
Fireplaces Number 1
Fireplaces Type Gas/Propane, Mantel(s), Stone
Equipment Built-In Microwave, Built-In Range, Central Vacuum, Cooktop, Dishwasher, Dryer - Electric, Oven - Double, Oven - Wall, Refrigerator, Stainless Steel Appliances, Washer, Water Heater
Fireplace Y
Appliance Built-In Microwave, Built-In Range, Central Vacuum, Cooktop, Dishwasher, Dryer - Electric, Oven - Double, Oven - Wall, Refrigerator, Stainless Steel Appliances, Washer, Water Heater
Heat Source Electric
Laundry Main Floor
Exterior
Garage Additional Storage Area, Covered Parking, Garage - Front Entry, Garage Door Opener, Inside Access, Oversized
Garage Spaces 7.0
Carport Spaces 1
Utilities Available Cable TV, Propane
Waterfront N
Water Access N
Roof Type Composite
Street Surface Gravel
Accessibility Chairlift, Entry Slope <1', Level Entry - Main, 32\"+ wide Doors, 36\"+ wide Halls
Parking Type Attached Garage, Detached Carport, Driveway
Attached Garage 2
Total Parking Spaces 7
Garage Y
Building
Lot Description Backs to Trees, Front Yard, Partly Wooded, Rear Yard, Secluded, Sloping, Trees/Wooded
Story 2
Foundation Brick/Mortar
Sewer Septic Exists
Water Well
Architectural Style Ranch/Rambler, Raised Ranch/Rambler
Level or Stories 2
Additional Building Above Grade, Below Grade
Structure Type Cathedral Ceilings,Dry Wall,Vaulted Ceilings
New Construction N
Schools
High Schools Orange Co.
School District Orange County Public Schools
Others
Senior Community No
Tax ID 04300020000010
Ownership Fee Simple
SqFt Source Assessor
Security Features Security System
Special Listing Condition Standard
Read Less Info
Want to know what your home might be worth? Contact us for a FREE valuation!

Our team is ready to help you sell your home for the highest possible price ASAP

Bought with CRAIG SPICER • KELLER WILLIAMS ALLIANCE - CHARLOTTESVILLE

"My job is to find and attract mastery-based agents to the office, protect the culture, and make sure everyone is happy! "






