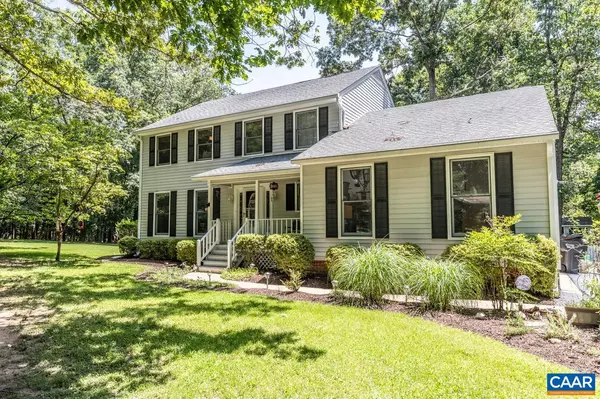$575,000
$575,000
For more information regarding the value of a property, please contact us for a free consultation.
4 Beds
3 Baths
2,472 SqFt
SOLD DATE : 08/25/2023
Key Details
Sold Price $575,000
Property Type Single Family Home
Sub Type Detached
Listing Status Sold
Purchase Type For Sale
Square Footage 2,472 sqft
Price per Sqft $232
Subdivision Loftlands Woods
MLS Listing ID 643654
Sold Date 08/25/23
Style Other
Bedrooms 4
Full Baths 2
Half Baths 1
HOA Fees $77/ann
HOA Y/N Y
Abv Grd Liv Area 2,472
Originating Board CAAR
Year Built 1986
Annual Tax Amount $3,866
Tax Year 2022
Lot Size 2.110 Acres
Acres 2.11
Property Description
Welcome to your dream home! The OPEN CONCEPT main level is highlighted by GRANITE COUNTERTOPS, oak cabinets, a floor to ceiling STONE FIREPLACE and ABUNDANT NATURAL LIGHT. Nestled on over 2 acres of lush, picturesque land, this magnificent property offers a SERENE RETREAT while still being conveniently located within reach of the vibrant amenities of Charlottesville. Boasting 4 bedrooms, 2.5 baths, and an array of delightful features, this home is the epitome of comfort, style, and functionality. It features a fenced patio & pool, INCREDIBLE SUNROOM, trails, FENCED GARDEN SPACE, and a large deck. The Kitchen has ample counter space, custom hood over cooktop, a wall oven & microwave, and stainless steel appliances throughout. The second story offers a Master Bedroom, Walk-in Closet and upgraded Bathroom with walk-in Shower with glass door. Plus, with a two-car garage and a separate SHED with electricity & cold water, this home offers a luxurious and practical lifestyle. Less than 10 min to Hydraulic Rd and only 7 min to the Airport.,Granite Counter,Oak Cabinets,Wood Cabinets,Fireplace in Family Room
Location
State VA
County Albemarle
Zoning PRD
Rooms
Other Rooms Living Room, Dining Room, Primary Bedroom, Kitchen, Family Room, Foyer, Sun/Florida Room, Laundry, Primary Bathroom, Full Bath, Half Bath, Additional Bedroom
Interior
Interior Features Breakfast Area, Pantry
Heating Heat Pump(s)
Cooling Central A/C
Flooring Ceramic Tile, Wood
Fireplaces Type Brick, Wood
Equipment Washer/Dryer Hookups Only, Dishwasher, Oven/Range - Electric, Microwave, Refrigerator, Oven - Wall
Fireplace N
Appliance Washer/Dryer Hookups Only, Dishwasher, Oven/Range - Electric, Microwave, Refrigerator, Oven - Wall
Exterior
Garage Garage - Side Entry
Fence Partially
View Garden/Lawn
Roof Type Architectural Shingle,Composite
Accessibility None
Garage N
Building
Lot Description Partly Wooded, Trees/Wooded
Story 2
Foundation Block
Sewer Septic Exists
Water Well
Architectural Style Other
Level or Stories 2
Additional Building Above Grade, Below Grade
Structure Type Vaulted Ceilings,Cathedral Ceilings
New Construction N
Schools
Elementary Schools Broadus Wood
High Schools Albemarle
School District Albemarle County Public Schools
Others
HOA Fee Include Common Area Maintenance,Trash
Ownership Other
Special Listing Condition Standard
Read Less Info
Want to know what your home might be worth? Contact us for a FREE valuation!

Our team is ready to help you sell your home for the highest possible price ASAP

Bought with ANGELA FINK • KELLER WILLIAMS ALLIANCE - CHARLOTTESVILLE

"My job is to find and attract mastery-based agents to the office, protect the culture, and make sure everyone is happy! "






