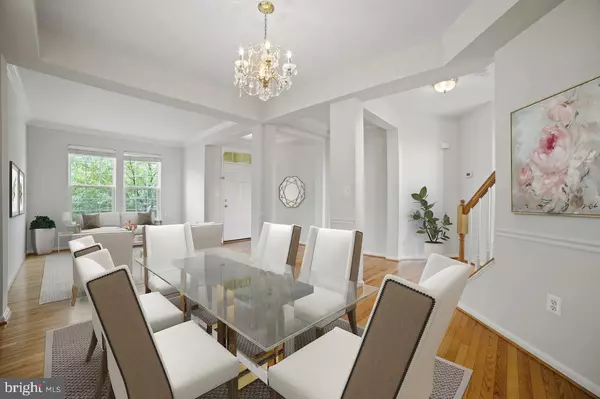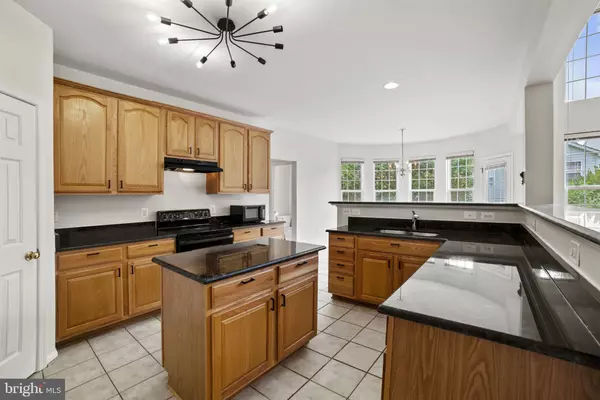$840,000
$825,000
1.8%For more information regarding the value of a property, please contact us for a free consultation.
5 Beds
4 Baths
3,999 SqFt
SOLD DATE : 07/26/2023
Key Details
Sold Price $840,000
Property Type Single Family Home
Sub Type Detached
Listing Status Sold
Purchase Type For Sale
Square Footage 3,999 sqft
Price per Sqft $210
Subdivision Lorton Town Cntr Landbay
MLS Listing ID VAFX2133026
Sold Date 07/26/23
Style Colonial
Bedrooms 5
Full Baths 3
Half Baths 1
HOA Fees $112/mo
HOA Y/N Y
Abv Grd Liv Area 2,999
Originating Board BRIGHT
Year Built 2002
Annual Tax Amount $8,851
Tax Year 2023
Lot Size 4,159 Sqft
Acres 0.1
Property Description
Stunning home in the heart of Lorton Station Town Center. 5 bedroom/3.5 bath home. Main floor boasts gleaming wood floors, crown moulding and tray ceilings. Enter through the foyer to the formal living room. Grand family room with soaring ceilings and large window filling the room with plentiful natural light. Dining room opens to the kitchen with breakfast bar and eat in kitchen. Laundry on main level with mud room leading to garage. Large deck off the kitchen - is perfect for dining al fresco and entertaining! All new carpet on upstairs and basement levels. Upstairs hosts four bedrooms including the primary suite. Primary suite has bay windows and a spa-like bath with double vanities, a soaking tub and shower. Finished walk-out level basement provides additional living space for the family room or can be a media room and one additional bedroom and bathroom. Ideally located just minutes to the Lorton VRE, Wegmans and easy access to Ft Belvior and so much more! Enjoy spectacular community amenities - including the summertime favorite outdoor pool and walking paths. This move-in ready has it all - spacious living, convenient location and great community amenities. Rooms were virtually staged
Location
State VA
County Fairfax
Zoning 305
Rooms
Other Rooms Dining Room, Primary Bedroom, Bedroom 2, Bedroom 3, Bedroom 4, Kitchen, Family Room, Other, Office
Basement Rear Entrance, Sump Pump, Daylight, Full, Fully Finished, Windows, Walkout Stairs
Interior
Interior Features Combination Dining/Living, Kitchen - Eat-In, Combination Kitchen/Living, Breakfast Area, Primary Bath(s), Chair Railings, Crown Moldings, Window Treatments, Upgraded Countertops, Carpet, Wood Floors
Hot Water Natural Gas
Heating Forced Air
Cooling Central A/C
Fireplaces Number 1
Equipment Washer/Dryer Hookups Only, Dishwasher, Disposal, Dryer, Refrigerator, Washer, Oven/Range - Gas, Icemaker
Fireplace Y
Window Features Double Pane
Appliance Washer/Dryer Hookups Only, Dishwasher, Disposal, Dryer, Refrigerator, Washer, Oven/Range - Gas, Icemaker
Heat Source Natural Gas
Exterior
Exterior Feature Deck(s), Patio(s)
Parking Features Garage Door Opener
Garage Spaces 2.0
Fence Wood
Utilities Available Electric Available, Natural Gas Available, Sewer Available, Water Available
Amenities Available Pool - Outdoor, Tot Lots/Playground, Jog/Walk Path
Water Access N
Accessibility None
Porch Deck(s), Patio(s)
Attached Garage 2
Total Parking Spaces 2
Garage Y
Building
Story 3
Foundation Other
Sewer Public Sewer
Water Public
Architectural Style Colonial
Level or Stories 3
Additional Building Above Grade, Below Grade
Structure Type 2 Story Ceilings,Vaulted Ceilings
New Construction N
Schools
Elementary Schools Lorton Station
Middle Schools Hayfield Secondary School
High Schools Hayfield
School District Fairfax County Public Schools
Others
HOA Fee Include Trash,Snow Removal
Senior Community No
Tax ID 1072 04B10048A
Ownership Fee Simple
SqFt Source Assessor
Special Listing Condition Standard
Read Less Info
Want to know what your home might be worth? Contact us for a FREE valuation!

Our team is ready to help you sell your home for the highest possible price ASAP

Bought with Elizabeth D. McDonald • Dandridge Realty Group, LLC

"My job is to find and attract mastery-based agents to the office, protect the culture, and make sure everyone is happy! "






