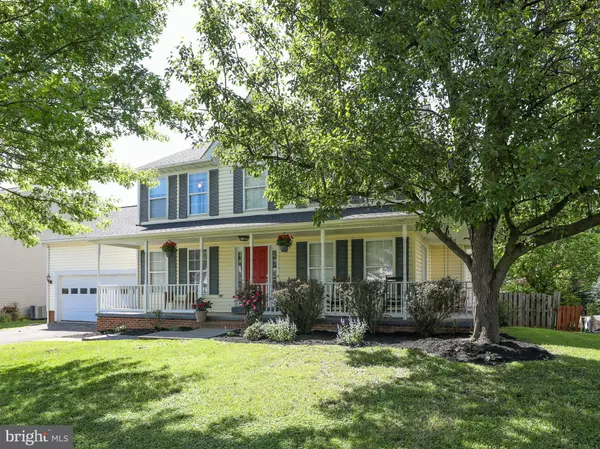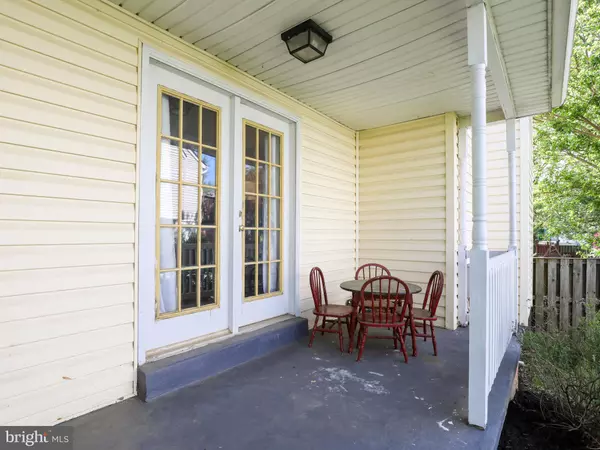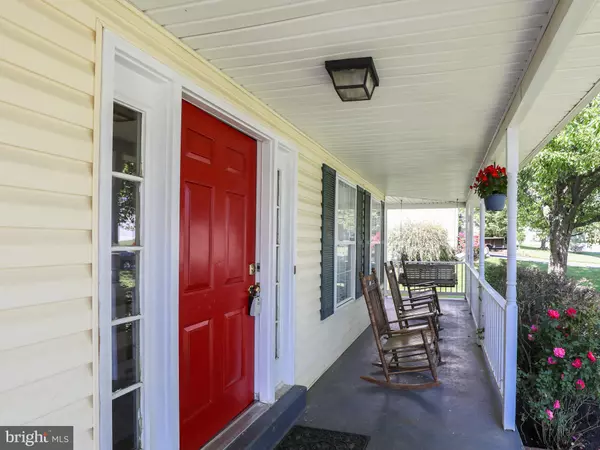$485,000
$485,000
For more information regarding the value of a property, please contact us for a free consultation.
4 Beds
3 Baths
2,040 SqFt
SOLD DATE : 07/07/2023
Key Details
Sold Price $485,000
Property Type Single Family Home
Sub Type Detached
Listing Status Sold
Purchase Type For Sale
Square Footage 2,040 sqft
Price per Sqft $237
Subdivision Battlefield Estates
MLS Listing ID VACL2001902
Sold Date 07/07/23
Style Colonial
Bedrooms 4
Full Baths 2
Half Baths 1
HOA Y/N N
Abv Grd Liv Area 2,040
Originating Board BRIGHT
Year Built 1996
Annual Tax Amount $2,986
Tax Year 2022
Lot Size 0.350 Acres
Acres 0.35
Property Description
The location of this inviting Berryville home can't be beat! Situated on a cul-de-sac in a community setting right off Rt. 7 with no HOA, enjoy easy access to major commuter routes, proximity to downtown Berryville, and a grocery store within walking distance. Curb appeal abounds thanks to the beautiful landscaping and wraparound front porch - perfect for sipping your morning coffee or relaxing in the evenings. The rear deck and fenced yard with mature trees makes for a great place to entertain and let kids/pets play. The main level features an open-concept, light-filled floor plan where the family room connects to the eat-in kitchen, which includes a spacious pantry, stainless steel appliances, peninsula seating, and a view of the spacious backyard. The kitchen and family room have terra cotta tile flooring, while hardwood flooring carries through the foyer, office with French door, dining room, and staircase. The upper level also has gorgeous hardwood floors and ceiling fans in all 4 bedrooms. Two walk-in closets and an en-suite bath with double vanity and soaking tub complete the upstairs owner's suite. The 2-car attached garage has a high-quality storage system called "Garage Solutions" on the walls that will convey. The full basement with daylight provides a laundry area and plenty of room for additional storage or potential future expansion. ***Both the roof and HVAC system were replaced less than 8 years ago, and some of the windows in the rear of the home are new as well. Updated appliances include the microwave, dishwasher, washing machine, and ventless dryer.*** This home is ready for you to move in and make your own!
Location
State VA
County Clarke
Direction Southeast
Rooms
Other Rooms Dining Room, Primary Bedroom, Bedroom 2, Bedroom 3, Bedroom 4, Kitchen, Family Room, Basement, Laundry, Office, Primary Bathroom, Full Bath, Half Bath
Basement Connecting Stairway, Unfinished, Walkout Stairs
Interior
Interior Features Ceiling Fan(s), Chair Railings, Crown Moldings, Dining Area, Family Room Off Kitchen, Floor Plan - Open, Formal/Separate Dining Room, Kitchen - Eat-In, Kitchen - Table Space, Pantry, Primary Bath(s), Soaking Tub, Store/Office, Tub Shower, Walk-in Closet(s), Window Treatments, Wood Floors
Hot Water Natural Gas
Heating Central
Cooling Central A/C
Flooring Hardwood, Laminated, Vinyl
Fireplaces Number 1
Fireplaces Type Gas/Propane, Mantel(s)
Equipment Built-In Microwave, Dishwasher, Disposal, Refrigerator, Stove, Washer, Dryer, Stainless Steel Appliances
Fireplace Y
Appliance Built-In Microwave, Dishwasher, Disposal, Refrigerator, Stove, Washer, Dryer, Stainless Steel Appliances
Heat Source Natural Gas
Laundry Dryer In Unit, Washer In Unit, Basement
Exterior
Exterior Feature Deck(s), Porch(es)
Parking Features Garage - Front Entry
Garage Spaces 6.0
Fence Rear, Wood
Water Access N
View Garden/Lawn
Roof Type Shingle
Accessibility None
Porch Deck(s), Porch(es)
Attached Garage 2
Total Parking Spaces 6
Garage Y
Building
Lot Description No Thru Street, Front Yard, Landscaping, Level, Rear Yard, SideYard(s), Unrestricted
Story 3
Foundation Block
Sewer Public Sewer
Water Public
Architectural Style Colonial
Level or Stories 3
Additional Building Above Grade, Below Grade
New Construction N
Schools
High Schools Clarke County
School District Clarke County Public Schools
Others
Senior Community No
Tax ID 14A7-4--41
Ownership Fee Simple
SqFt Source Estimated
Acceptable Financing Cash, Conventional, FHA, USDA, VA
Listing Terms Cash, Conventional, FHA, USDA, VA
Financing Cash,Conventional,FHA,USDA,VA
Special Listing Condition Standard
Read Less Info
Want to know what your home might be worth? Contact us for a FREE valuation!

Our team is ready to help you sell your home for the highest possible price ASAP

Bought with Timothy G Murphy • RE/MAX Distinctive Real Estate, Inc.
"My job is to find and attract mastery-based agents to the office, protect the culture, and make sure everyone is happy! "






