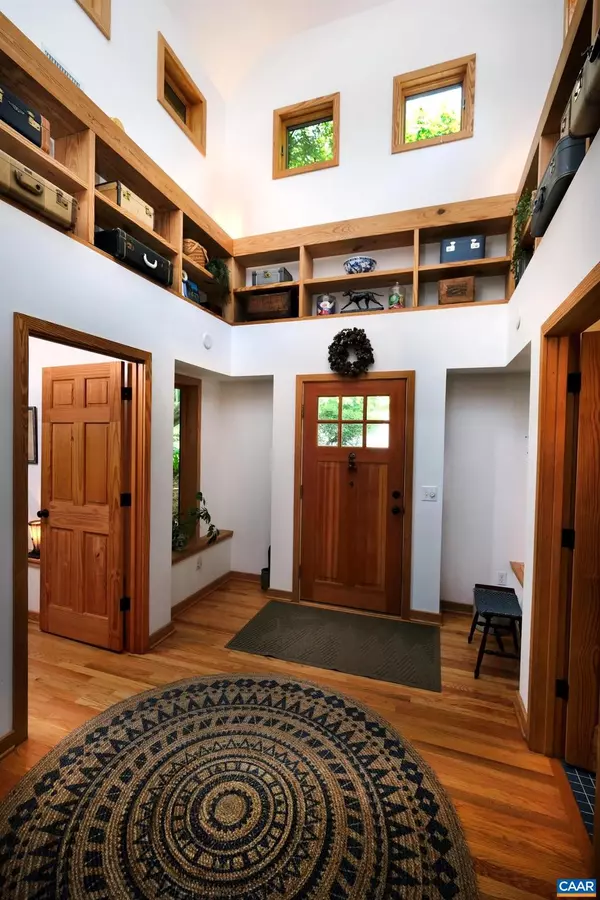$735,000
$760,000
3.3%For more information regarding the value of a property, please contact us for a free consultation.
3 Beds
2 Baths
2,229 SqFt
SOLD DATE : 07/07/2023
Key Details
Sold Price $735,000
Property Type Single Family Home
Sub Type Detached
Listing Status Sold
Purchase Type For Sale
Square Footage 2,229 sqft
Price per Sqft $329
Subdivision Unknown
MLS Listing ID 641683
Sold Date 07/07/23
Style Craftsman,Contemporary
Bedrooms 3
Full Baths 2
HOA Y/N N
Abv Grd Liv Area 2,229
Originating Board CAAR
Year Built 1980
Annual Tax Amount $2,699
Tax Year 2023
Lot Size 16.000 Acres
Acres 16.0
Property Description
A home with charisma! At its heart a mid 19th c. cabin, 3794 Old Roberts Mountain Road evolved to become a classic in country living & only 25 min. to Charlottesville. Architect James Pandula of Smith, Blackburn and Stauffer of Georgetown designed the additions. The original cabin endures as exposed post and beam construction in the living room. The current owners expanded outdoor living spaces, enhanced the gardens, paved the driveway and managed water runoff. A Kynar metal roof & Gutter Shutter system date from 2016. Built-in bookcases, varied ceiling heights, cook's kitchen, and pocket doors are a few of the fine features. Outside living spaces include covered front, side and rear porches, patios and a 2021 cedar gazebo with a HotSprings Luxury saltwater spa, all connected by brick and stone pathways & magical perennial gardens. A splendid stone wall divides parking & forest. The 16 acres invite exploration of a mountain stream & remnants of historic homesteads. Not to be missed is the classic 38 x 50 red barn (with electricity) containing some 3,800 sq ft on two levels. Alongside the barn is an antique log building that awaits restoration. Fiber internet, no HOA & zoned A-1. Note that the septic is designed for 2 bedrooms.,Granite Counter,Maple Cabinets,Fireplace in Living Room
Location
State VA
County Nelson
Zoning A-1
Rooms
Other Rooms Living Room, Dining Room, Kitchen, Family Room, Foyer, Full Bath, Additional Bedroom
Main Level Bedrooms 1
Interior
Interior Features Walk-in Closet(s), Entry Level Bedroom, Primary Bath(s)
Heating Heat Pump(s)
Cooling Heat Pump(s)
Flooring Ceramic Tile, Hardwood, Wood
Fireplaces Type Flue for Stove, Gas/Propane
Equipment Dryer, Washer/Dryer Hookups Only, Washer, Dishwasher, Oven/Range - Gas, Refrigerator, Energy Efficient Appliances
Fireplace N
Window Features Insulated
Appliance Dryer, Washer/Dryer Hookups Only, Washer, Dishwasher, Oven/Range - Gas, Refrigerator, Energy Efficient Appliances
Exterior
Waterfront Y
View Pasture, Garden/Lawn
Roof Type Metal
Accessibility None
Road Frontage Public
Garage N
Building
Lot Description Landscaping, Level, Private, Open, Sloping, Partly Wooded, Trees/Wooded
Story 2
Foundation Block, Slab, Crawl Space
Sewer Septic Exists
Water Well
Architectural Style Craftsman, Contemporary
Level or Stories 2
Additional Building Above Grade, Below Grade
Structure Type 9'+ Ceilings,High,Vaulted Ceilings,Cathedral Ceilings
New Construction N
Schools
Elementary Schools Rockfish
Middle Schools Nelson
High Schools Nelson
School District Nelson County Public Schools
Others
Ownership Other
Special Listing Condition Standard
Read Less Info
Want to know what your home might be worth? Contact us for a FREE valuation!

Our team is ready to help you sell your home for the highest possible price ASAP

Bought with WILL FAULCONER • MCLEAN FAULCONER INC., REALTOR

"My job is to find and attract mastery-based agents to the office, protect the culture, and make sure everyone is happy! "






