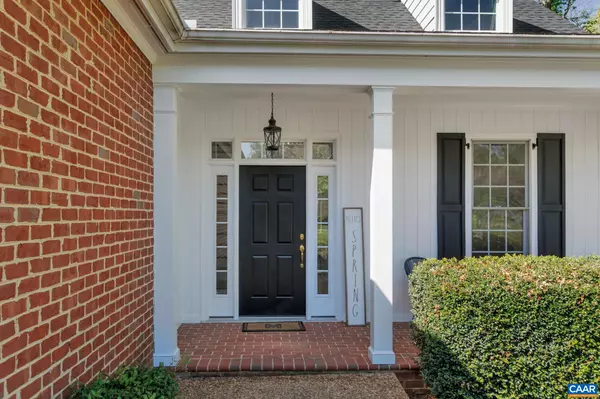$842,500
$835,000
0.9%For more information regarding the value of a property, please contact us for a free consultation.
5 Beds
5 Baths
4,112 SqFt
SOLD DATE : 06/23/2023
Key Details
Sold Price $842,500
Property Type Single Family Home
Sub Type Detached
Listing Status Sold
Purchase Type For Sale
Square Footage 4,112 sqft
Price per Sqft $204
Subdivision Unknown
MLS Listing ID 641015
Sold Date 06/23/23
Style Dwelling w/Separate Living Area,Cape Cod
Bedrooms 5
Full Baths 4
Half Baths 1
Condo Fees $50
HOA Fees $203/ann
HOA Y/N Y
Abv Grd Liv Area 2,726
Originating Board CAAR
Year Built 1998
Annual Tax Amount $4,284
Tax Year 2022
Lot Size 8,712 Sqft
Acres 0.2
Property Description
OPEN HOUSE: Sun 4/30 1-3. Remarkably Upgraded in the lush & established BREMERTON Cottages section of Glenmore. "Logan" model with a full basement has everything you could ever wish for in a GOLF FRONT home. This cottage features tons of natural light, vaulted ceilings and breathtaking views. The heart of the home is a stunningly redesigned kitchen with 48 inch gas range, custom range hood, stainless appliances, dolomite countertops, island, & wine bar. The improved open floor plan with updated fireplace creates a cozy atmosphere for relaxing, while the finished basement offers plenty of space for recreation & relaxation & is ADA accessible. Desirable modern updates add charm & sophistication to an already beautiful home. Improvements too numerous to list (see documents), highlights include a new roof, new exterior trim, new added dormer, new composite deck & columns, new patio, new gourmet kitchen, new open plan, refinished hardwoods, new owner's suit & en suite, new lighting, ext. & int. painting, updated terrace level carpets, kitchenette & bathroom. Additional golf cart garage provides a convenient way to store your private buggy. With all these upgrades, you don't have to wait for new construction to enjoy your dream home!,White Cabinets,Fireplace in Family Room,Fireplace in Living Room
Location
State VA
County Albemarle
Zoning PRD
Rooms
Other Rooms Living Room, Dining Room, Primary Bedroom, Kitchen, Family Room, Foyer, Breakfast Room, Study, Laundry, Utility Room, Bonus Room, Primary Bathroom, Full Bath, Half Bath, Additional Bedroom
Basement Full, Heated, Interior Access, Outside Entrance, Partially Finished, Walkout Level, Windows
Main Level Bedrooms 1
Interior
Interior Features 2nd Kitchen, Walk-in Closet(s), Breakfast Area, Kitchen - Island, Recessed Lighting, Entry Level Bedroom
Heating Central, Forced Air, Heat Pump(s)
Cooling Central A/C, Heat Pump(s)
Flooring Carpet, Ceramic Tile, Hardwood
Fireplaces Number 2
Fireplaces Type Wood
Equipment Dryer, Washer, Dishwasher, Disposal, Oven - Double, Oven/Range - Gas, Microwave, Refrigerator, Energy Efficient Appliances
Fireplace Y
Window Features Double Hung,Insulated,Transom
Appliance Dryer, Washer, Dishwasher, Disposal, Oven - Double, Oven/Range - Gas, Microwave, Refrigerator, Energy Efficient Appliances
Heat Source Propane - Owned
Exterior
Garage Oversized, Other, Garage - Front Entry
Amenities Available Tot Lots/Playground, Security, Bar/Lounge, Basketball Courts, Club House, Dining Rooms, Exercise Room, Golf Club, Soccer Field, Tennis Courts, Jog/Walk Path, Gated Community
View Golf Course
Roof Type Composite
Accessibility None
Parking Type Attached Garage
Garage Y
Building
Lot Description Sloping, Landscaping, Partly Wooded
Story 2
Foundation Concrete Perimeter
Sewer Public Sewer
Water Public
Architectural Style Dwelling w/Separate Living Area, Cape Cod
Level or Stories 2
Additional Building Above Grade, Below Grade
Structure Type 9'+ Ceilings,Vaulted Ceilings,Cathedral Ceilings
New Construction N
Schools
Elementary Schools Stone-Robinson
Middle Schools Burley
High Schools Monticello
School District Albemarle County Public Schools
Others
HOA Fee Include Insurance,Reserve Funds,Road Maintenance,Trash,Lawn Maintenance
Ownership Other
Security Features Security System,24 hour security,Security Gate,Smoke Detector
Special Listing Condition Standard
Read Less Info
Want to know what your home might be worth? Contact us for a FREE valuation!

Our team is ready to help you sell your home for the highest possible price ASAP

Bought with LORRIE K NICHOLSON • NEST REALTY GROUP

"My job is to find and attract mastery-based agents to the office, protect the culture, and make sure everyone is happy! "






