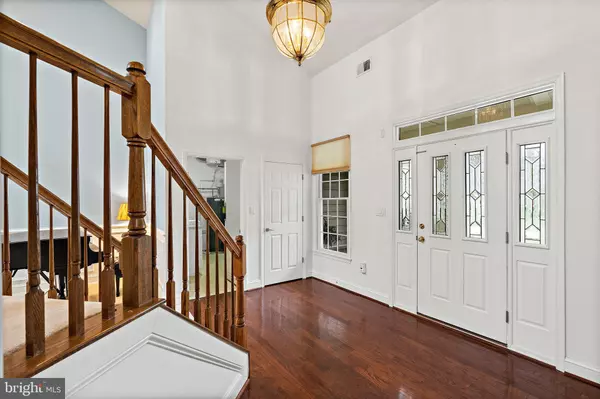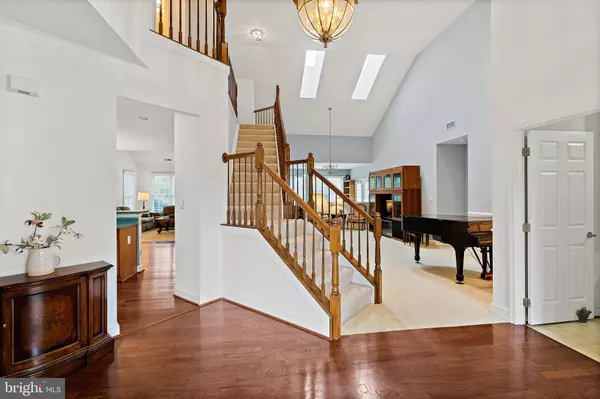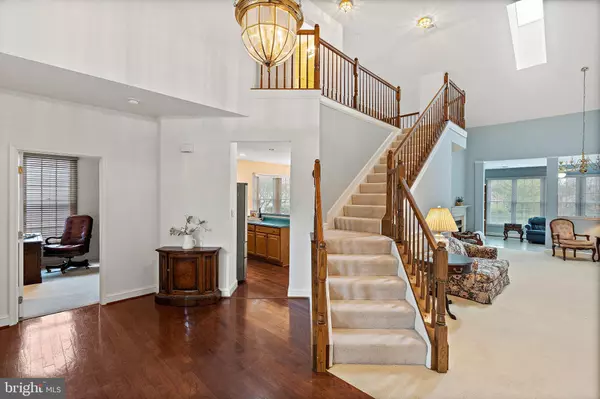$685,000
$695,000
1.4%For more information regarding the value of a property, please contact us for a free consultation.
4 Beds
3 Baths
2,886 SqFt
SOLD DATE : 06/20/2023
Key Details
Sold Price $685,000
Property Type Single Family Home
Sub Type Detached
Listing Status Sold
Purchase Type For Sale
Square Footage 2,886 sqft
Price per Sqft $237
Subdivision Heritage Hunt
MLS Listing ID VAPW2048384
Sold Date 06/20/23
Style Colonial
Bedrooms 4
Full Baths 3
HOA Fees $355/mo
HOA Y/N Y
Abv Grd Liv Area 2,886
Originating Board BRIGHT
Year Built 1998
Annual Tax Amount $6,593
Tax Year 2022
Lot Size 9,160 Sqft
Acres 0.21
Property Description
HUGE Price Improvement! Buyers got cold feet. Your opportunity to make this your next home!
Welcome to active adult living in sought after over 55 community of Heritage Hunt! Want the most gorgeous lot in Heritage Hunt? This detached single family home has it all, from spectacular water views to a serene cul-de-sac location, all while moments away from all the amenities that Heritage Hunt has offer. RECENT renovations include: NEW carpet in living room/dining room, primary bedroom, hallway and closets (2023), NEW granite countertops (2023), NEWLY expanded kitchen island (2023), fresh neutral paint in hallway, kitchen, family room, and loft (2023). The open floor plan is an entertainers DREAM! Boasting 4 sizable bedrooms and 3 full bathrooms this Lakemont II model has almost 2900 sq ft of living space on 2 levels. Walking into your new home with custom stone exterior and flagstone walkways lead you to a covered portico. As you enter the home you are greeted with hardwood floors and an open floor plan with views straight to the pond and gazebo. To the left, there are 2 bedrooms and a full bathroom. Adjacent you'll walk into a gourmet kitchen with neutral granite countertops, stainless appliances and full pantry space. Hardwood floors are throughout the kitchen and eat in area. Straight ahead is a cozy family room with a double sided gas fireplace. The main living areas are newly carpeted and have cathedral ceilings with 2 skylights to make the space bright and airy. The sunroom is the perfect place for your next cup of coffee or wine, a perfect entertainment space with views of the amazing water feature and community gazebo. French doors will lead you to a covered porch with retractable awning as well as a deck and flagstone patio. Inside, the large primary suite area boasts the same water feature views with a wall of windows, 2 walk in closets and a large primary bathroom with jetted tub and separate shower, two sinks and water closet. The upstairs loft has another seating area, full bathroom and 4th bedroom with walk in closet. Back downstairs there is a laundry room with custom storage that leads to a two car garage with separate door entrance to the side yard. Recent updates include: fresh paint throughout main living areas (2023), granite and expanded kitchen island (2023) main living area and primary bedroom carpets (2023) and water heater (2021). Heritage Hunt HOA fee includes high speed internet/phone/cable and community amenities such as security gate, fitness center, pools (indoor and outdoor), clubhouse, tennis courts, bocce ball and pickleball. Heritage Hunt is a short distance from major stores, shopping, movie theatre, and major roads.
Location
State VA
County Prince William
Zoning PMR
Rooms
Main Level Bedrooms 3
Interior
Interior Features Built-Ins, Carpet, Ceiling Fan(s), Combination Dining/Living, Combination Kitchen/Living, Floor Plan - Open, Pantry, Skylight(s), Walk-in Closet(s), Window Treatments, Wood Floors, Crown Moldings, Entry Level Bedroom, Kitchen - Gourmet, Kitchen - Eat-In, Primary Bath(s), Soaking Tub
Hot Water Electric
Heating Forced Air
Cooling Ceiling Fan(s), Central A/C
Flooring Carpet, Hardwood
Fireplaces Number 1
Fireplaces Type Double Sided, Gas/Propane
Equipment Built-In Microwave, Dishwasher, Disposal, Dryer, Icemaker, Oven - Single, Refrigerator, Stainless Steel Appliances, Washer, Water Heater
Fireplace Y
Window Features Skylights
Appliance Built-In Microwave, Dishwasher, Disposal, Dryer, Icemaker, Oven - Single, Refrigerator, Stainless Steel Appliances, Washer, Water Heater
Heat Source Natural Gas
Laundry Main Floor
Exterior
Exterior Feature Deck(s), Patio(s), Porch(es)
Garage Garage - Front Entry, Garage Door Opener
Garage Spaces 4.0
Amenities Available Bar/Lounge, Billiard Room, Cable, Club House, Common Grounds, Exercise Room, Fitness Center, Game Room, Gated Community, Golf Course Membership Available, Jog/Walk Path, Library, Meeting Room, Party Room, Non-Lake Recreational Area, Pool - Indoor, Pool - Outdoor, Retirement Community, Security, Tennis Courts
Waterfront N
Water Access N
View Pond, Scenic Vista, Garden/Lawn
Accessibility 32\"+ wide Doors
Porch Deck(s), Patio(s), Porch(es)
Parking Type Attached Garage, Driveway, On Street
Attached Garage 2
Total Parking Spaces 4
Garage Y
Building
Story 2
Foundation Slab
Sewer Public Sewer
Water Public
Architectural Style Colonial
Level or Stories 2
Additional Building Above Grade, Below Grade
Structure Type 9'+ Ceilings,Cathedral Ceilings
New Construction N
Schools
School District Prince William County Public Schools
Others
HOA Fee Include Cable TV,High Speed Internet,Management,Pool(s),Recreation Facility,Reserve Funds,Security Gate,Snow Removal,Trash
Senior Community Yes
Age Restriction 55
Tax ID 7397-97-7241
Ownership Fee Simple
SqFt Source Assessor
Security Features Security Gate
Special Listing Condition Standard
Read Less Info
Want to know what your home might be worth? Contact us for a FREE valuation!

Our team is ready to help you sell your home for the highest possible price ASAP

Bought with Natalie H McArtor • Samson Properties

"My job is to find and attract mastery-based agents to the office, protect the culture, and make sure everyone is happy! "






