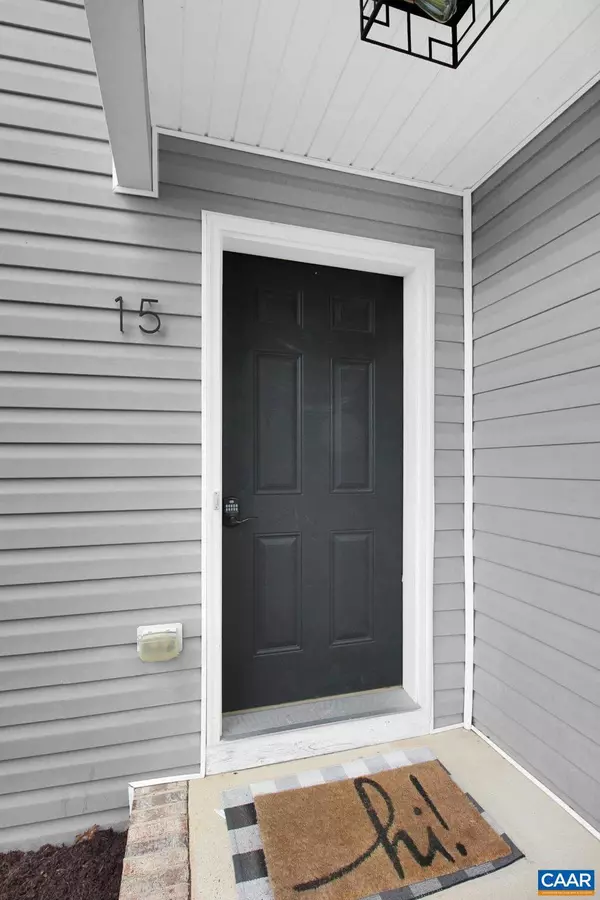$349,900
$349,900
For more information regarding the value of a property, please contact us for a free consultation.
3 Beds
3 Baths
1,892 SqFt
SOLD DATE : 06/07/2023
Key Details
Sold Price $349,900
Property Type Single Family Home
Sub Type Detached
Listing Status Sold
Purchase Type For Sale
Square Footage 1,892 sqft
Price per Sqft $184
Subdivision None Available
MLS Listing ID 641244
Sold Date 06/07/23
Style Other
Bedrooms 3
Full Baths 2
Half Baths 1
HOA Y/N N
Abv Grd Liv Area 1,892
Originating Board CAAR
Year Built 2006
Annual Tax Amount $1,618
Tax Year 2022
Lot Size 0.280 Acres
Acres 0.28
Property Description
Welcome to your dream home in Waynesboro, Virginia! This two-story house has been beautifully remodeled and is move-in ready. As you step inside, you'll be impressed by the stylish updates and attention to detail throughout the home. Through the front door you enter a bright and airy sitting room perfect for reading or welcoming guests. Continuing down the hall past the powder room is the family living room with an electric fireplace. The open-concept gourmet kitchen features stainless steel appliances and ample counter space on the granite countertops, plus a cozy breakfast nook. Around the corner, the formal dining room is the perfect setting for family meals. Upstairs, you'll find a spacious bonus area that's perfect for a home office or second living room. The three bedrooms are all generously sized and offer plenty of closet space. The master suite features a spacious en-suite bathroom with a dual vanity. Outside, the home sits on a flat, grassy lot with a fully fenced backyard that's perfect for outdoor entertaining or play. The garage offers ample storage space for all your belongings. Located in a quaint neighborhood with mountain views, this home is a true oasis. Don't miss this opportunity!
Location
State VA
County Augusta
Zoning R
Rooms
Other Rooms Living Room, Dining Room, Kitchen, Den, Loft, Full Bath, Half Bath, Additional Bedroom
Interior
Heating Central
Cooling Central A/C
Fireplace N
Exterior
Garage Other, Garage - Front Entry
Accessibility None
Parking Type Attached Garage
Garage Y
Building
Story 2
Foundation Block
Sewer Public Sewer
Water Public
Architectural Style Other
Level or Stories 2
Additional Building Above Grade, Below Grade
New Construction N
Schools
Elementary Schools Hugh K. Cassell
Middle Schools Wilson
High Schools Wilson Memorial
School District Augusta County Public Schools
Others
Ownership Other
Special Listing Condition Standard
Read Less Info
Want to know what your home might be worth? Contact us for a FREE valuation!

Our team is ready to help you sell your home for the highest possible price ASAP

Bought with Default Agent • Default Office

"My job is to find and attract mastery-based agents to the office, protect the culture, and make sure everyone is happy! "






