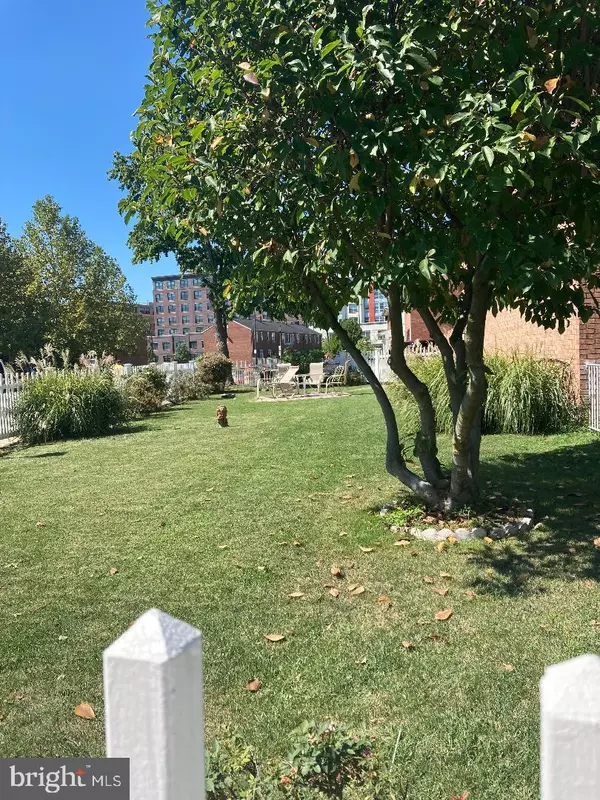$832,300
$849,900
2.1%For more information regarding the value of a property, please contact us for a free consultation.
3 Beds
3 Baths
1,408 SqFt
SOLD DATE : 05/31/2023
Key Details
Sold Price $832,300
Property Type Townhouse
Sub Type End of Row/Townhouse
Listing Status Sold
Purchase Type For Sale
Square Footage 1,408 sqft
Price per Sqft $591
Subdivision Westover
MLS Listing ID VAAX2020762
Sold Date 05/31/23
Style Colonial
Bedrooms 3
Full Baths 2
Half Baths 1
HOA Y/N N
Abv Grd Liv Area 1,408
Originating Board BRIGHT
Year Built 1971
Annual Tax Amount $7,679
Tax Year 2023
Lot Size 4,331 Sqft
Acres 0.1
Property Description
PRICE REDUCED! *** PLEASE REMOVE SHOES *** AFTER SHOWING, PLEASE BE SURE ALL DOERS ARE LOCKED AND ALL LIGHTS ARE OFF. Thank you. This end-unit townhome is on a very large corner lot in the heart of Old Town Alexandria and has lots of upgrades. Roof is less than 10 years old. Renovations and upgrades include a new open floor plan on the main level, new stainless-steel appliances, granite countertops, luxury vinyl plank flooring throughout the lower level and both upstairs bathrooms, a new master bedroom with full bath, and new carpet in all bedrooms, the hall, and stairs. Both the hall bath and the main-level bath have been updated. In addition to the most recent renovations, the owners previously added a deck that can be accessed from two bedrooms with stairs leading down to the upgraded patio and backyard making it perfect for entertaining guests! Ample street parking. Access two private spaces from the alley in the back or add a garage or carport! There's no HOA in the high-demand Westover subdivision. The home is less than a mile from the Amazon and Tech centers. Just a few blocks from the Braddock St metro. Minutes from shops, restaurants, and the Waterfront; close to the GW Parkway, the Mt Vernon bike trail, Reagan National Airport, and Washington DC.
Location
State VA
County Alexandria City
Zoning RB
Rooms
Other Rooms Living Room, Dining Room, Primary Bedroom, Bedroom 2, Bedroom 3, Kitchen, Laundry, Bathroom 2, Primary Bathroom, Half Bath
Interior
Interior Features Floor Plan - Open, Primary Bath(s), Upgraded Countertops
Hot Water Natural Gas
Heating Heat Pump(s)
Cooling Central A/C
Equipment Built-In Microwave, Dishwasher, Disposal, Dryer - Front Loading, Stainless Steel Appliances, Refrigerator, Washer - Front Loading, Washer/Dryer Stacked
Furnishings No
Fireplace N
Appliance Built-In Microwave, Dishwasher, Disposal, Dryer - Front Loading, Stainless Steel Appliances, Refrigerator, Washer - Front Loading, Washer/Dryer Stacked
Heat Source Natural Gas
Laundry Main Floor
Exterior
Exterior Feature Balcony, Brick, Porch(es), Patio(s)
Fence Fully
Water Access N
View Garden/Lawn, Street
Street Surface Paved
Accessibility Level Entry - Main
Porch Balcony, Brick, Porch(es), Patio(s)
Road Frontage City/County
Garage N
Building
Lot Description Corner, Front Yard, Rear Yard, SideYard(s)
Story 2
Foundation Slab
Sewer Public Sewer
Water Public
Architectural Style Colonial
Level or Stories 2
Additional Building Above Grade, Below Grade
New Construction N
Schools
Elementary Schools Jefferson-Houston
Middle Schools Jefferson-Houston
High Schools T.C. Williams
School District Alexandria City Public Schools
Others
Pets Allowed Y
Senior Community No
Tax ID 11021300
Ownership Fee Simple
SqFt Source Assessor
Security Features Carbon Monoxide Detector(s),Smoke Detector
Horse Property N
Special Listing Condition Standard
Pets Allowed No Pet Restrictions
Read Less Info
Want to know what your home might be worth? Contact us for a FREE valuation!

Our team is ready to help you sell your home for the highest possible price ASAP

Bought with Keri K. Shull • EXP Realty, LLC

"My job is to find and attract mastery-based agents to the office, protect the culture, and make sure everyone is happy! "






